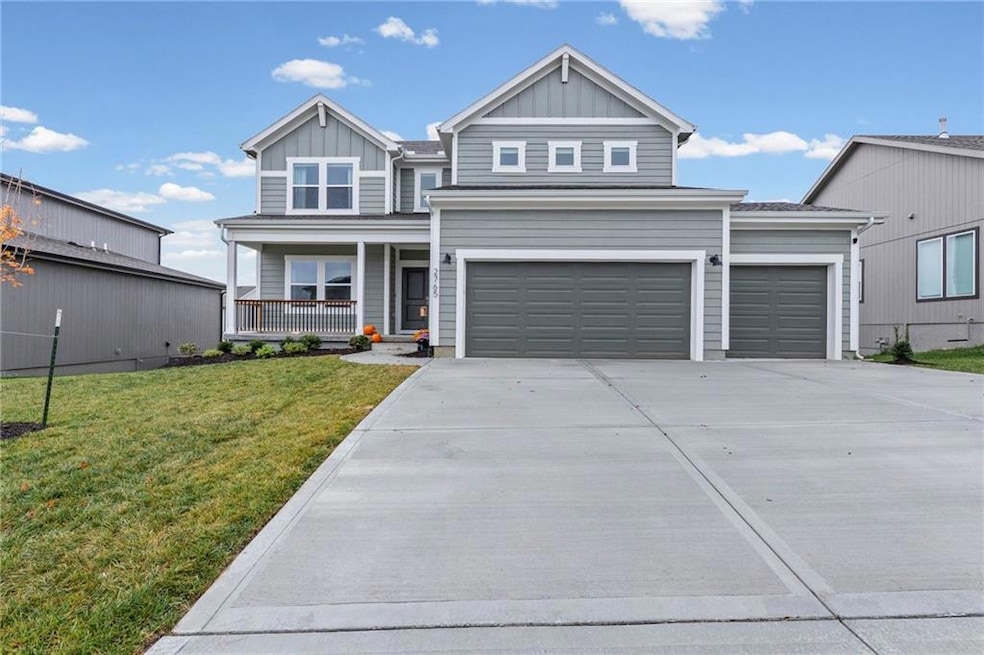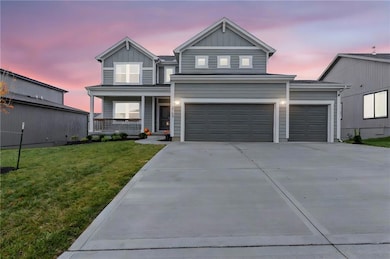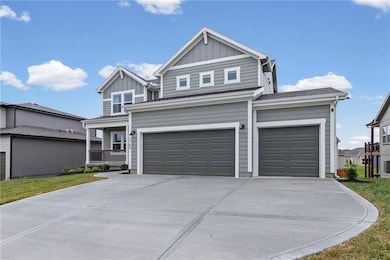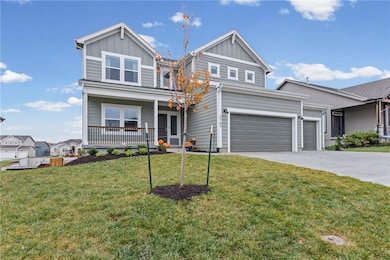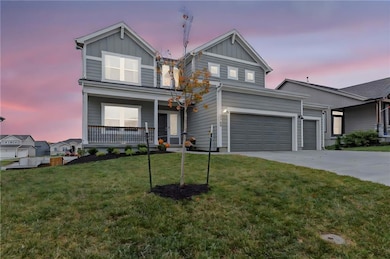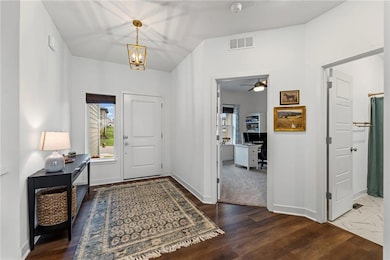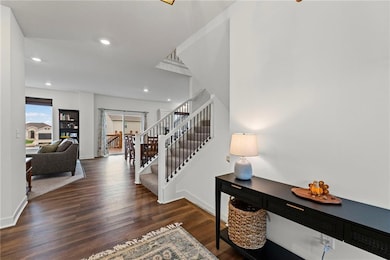2765 SW 11th St Lee's Summit, MO 64081
Estimated payment $2,677/month
Highlights
- Custom Closet System
- Deck
- Main Floor Bedroom
- Longview Farm Elementary School Rated A
- Traditional Architecture
- Great Room
About This Home
HUGE PRICE REDUCTION! OPEN HOUSE THIS SATURDAY, NOVEMBER 29th, 12 TO 2. Close and move in before the New Year! Better than new, custom-built home in 2025. Move-in ready without the lengthy wait and hassles of new construction. Located in charming Highland Meadows, one of Lee's Summit's most sought after neighborhoods, residents enjoy top-rated schools, a wonderful community pool, walking trails, playgrounds, and beautiful common areas. Along with the historic Longview area, shopping, dining, golf course and Longview Lake all just minutes away, this location has it all! The popular floor plan offers a main floor bedroom that is a great location for a home office, plus 4 bedrooms on the upper level and one bedroom and full bath on basement level. The finished lower level provides so many options, whether you envision a theater room, work-out room or hobbies. The basement walks out to a fully fenced backyard and patio, and with a roomy deck, you have the perfect space for relaxing and entertaining. Easy commute to anywhere in the Kansas City metro area. Owners have added a 4-foot privacy fence, new garage door openers, and window coverings. Refrigerator is included. Transferable 2-10 Home Buyers Warranty. Schedule your showing today!
Listing Agent
1% Lists PAX REALTY Brokerage Phone: 816-938-9871 License #1999124036 Listed on: 11/06/2025
Open House Schedule
-
Saturday, November 29, 202512:00 pm to 2:00 am11/29/2025 12:00:00 PM +00:0011/29/2025 2:00:00 AM +00:00Add to Calendar
Home Details
Home Type
- Single Family
Est. Annual Taxes
- $89
Year Built
- Built in 2025
Lot Details
- 8,429 Sq Ft Lot
- Wood Fence
- Paved or Partially Paved Lot
HOA Fees
- $42 Monthly HOA Fees
Parking
- 3 Car Attached Garage
- Front Facing Garage
Home Design
- Traditional Architecture
- Composition Roof
- Lap Siding
- Vinyl Siding
Interior Spaces
- 2-Story Property
- Ceiling Fan
- Thermal Windows
- Great Room
- Combination Kitchen and Dining Room
- Fire and Smoke Detector
- Laundry Room
Kitchen
- Eat-In Kitchen
- Dishwasher
- Stainless Steel Appliances
- Kitchen Island
Flooring
- Carpet
- Vinyl
Bedrooms and Bathrooms
- 6 Bedrooms
- Main Floor Bedroom
- Custom Closet System
- Walk-In Closet
- 4 Full Bathrooms
Finished Basement
- Sump Pump
- Bedroom in Basement
- Basement Window Egress
Schools
- Longview Farms Elementary School
- Lee's Summit West High School
Utilities
- Forced Air Heating and Cooling System
- Heating System Uses Natural Gas
Additional Features
- Deck
- City Lot
Listing and Financial Details
- Assessor Parcel Number 62-440-25-11-00-0-00-000
- $0 special tax assessment
Community Details
Overview
- Association fees include trash
- Highland Meadows HOA
- Highland Meadows Subdivision, Riverside Floorplan
Recreation
- Community Pool
Map
Home Values in the Area
Average Home Value in this Area
Tax History
| Year | Tax Paid | Tax Assessment Tax Assessment Total Assessment is a certain percentage of the fair market value that is determined by local assessors to be the total taxable value of land and additions on the property. | Land | Improvement |
|---|---|---|---|---|
| 2025 | $89 | $1,419 | $1,419 | -- |
| 2024 | $89 | $1,235 | $1,235 | -- |
| 2023 | $89 | $1,235 | $1,235 | -- |
Property History
| Date | Event | Price | List to Sale | Price per Sq Ft | Prior Sale |
|---|---|---|---|---|---|
| 11/27/2025 11/27/25 | Price Changed | $499,000 | -8.4% | $142 / Sq Ft | |
| 11/06/2025 11/06/25 | For Sale | $545,000 | +6.4% | $156 / Sq Ft | |
| 05/27/2025 05/27/25 | Sold | -- | -- | -- | View Prior Sale |
| 12/20/2024 12/20/24 | Pending | -- | -- | -- | |
| 12/20/2024 12/20/24 | For Sale | $512,170 | -- | $142 / Sq Ft |
Purchase History
| Date | Type | Sale Price | Title Company |
|---|---|---|---|
| Warranty Deed | -- | Security 1St Title | |
| Warranty Deed | $139,653 | Security 1St Title | |
| Special Warranty Deed | -- | Security 1St Title |
Mortgage History
| Date | Status | Loan Amount | Loan Type |
|---|---|---|---|
| Open | $305,575 | New Conventional |
Source: Heartland MLS
MLS Number: 2586466
APN: 62-440-25-11-00-0-00-000
- 1052 SW Argyl St
- 1051 SW Fiord Dr
- 1216 SE Ranchland St
- 1039 SW Fiord Dr
- 1035 SW Fiord Dr
- 2755 SW 11th Terrace
- 8943 SW 6th St
- 2775 SW 11th Terrace
- Wildflower in Highland Meadows Plan at Highland Meadows
- Basswood Plan at Highland Meadows
- Heather Plan at Highland Meadows
- Carolina Plan at Highland Meadows
- Winfield Plan at Highland Meadows
- Sheffield Plan at Highland Meadows
- Sunflower Plan at Highland Meadows
- Riverside Plan at Highland Meadows
- 2782 SW 11th Terrace
- 2771 SW 12th Terrace
- 2787 SW 12th Terrace
- 1009 SW Blazing Star Dr
- 1113 SW Blazing Star Dr
- 3301 SW Kessler Dr
- 460 SW Longview Blvd
- 455-467 SW Longview Blvd Unit 461.1412780
- 455-467 SW Longview Blvd Unit 456.1412783
- 455-467 SW Longview Blvd Unit 467.1412781
- 455-467 SW Longview Blvd Unit 457.1412779
- 455-467 SW Longview Blvd Unit 452.1412778
- 455-467 SW Longview Blvd Unit 463.1412776
- 455-467 SW Longview Blvd Unit 450.1412777
- 455-467 SW Longview Blvd Unit 458.1412784
- 455-467 SW Longview Blvd Unit 455.1412775
- 455-467 SW Longview Blvd Unit 454.1412782
- 201 NW Kessler Dr
- 2231-2237 SW Burning Wood Ln
- 413 NW Highcliffe Dr
- 1502 SW 1st St
- 1400 SW Winthrop Dr
- 1402 SW Winthrop Dr
- 1406 SW Winthrop Dr
