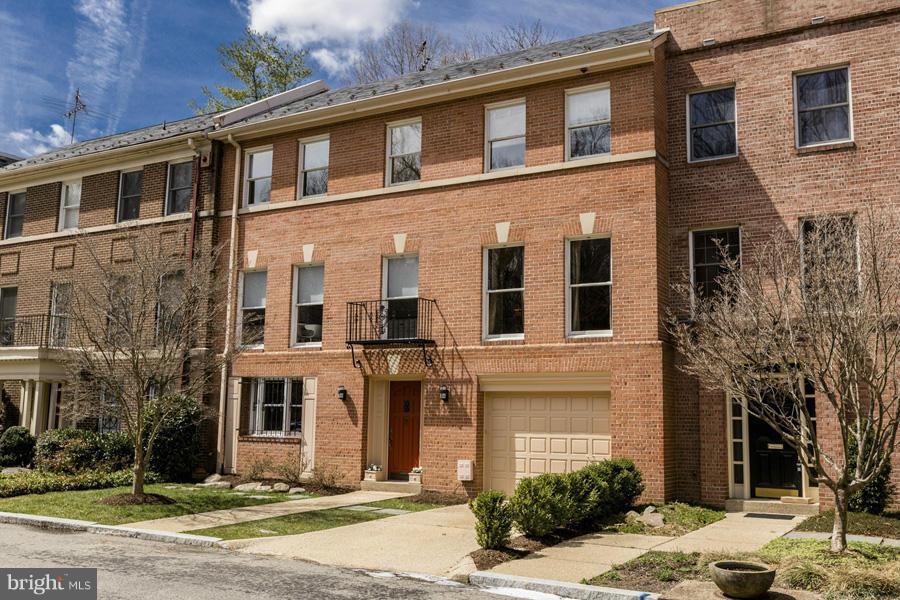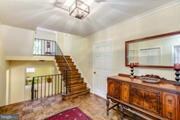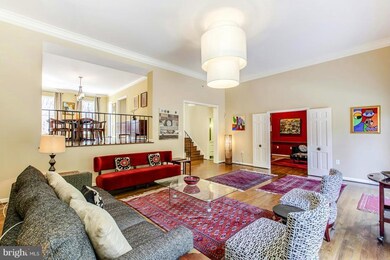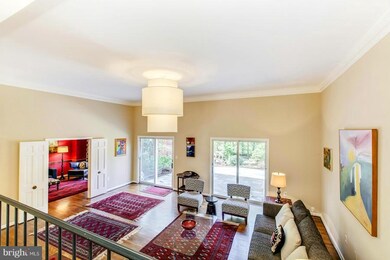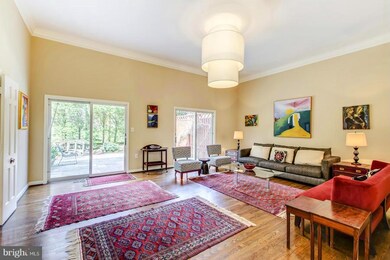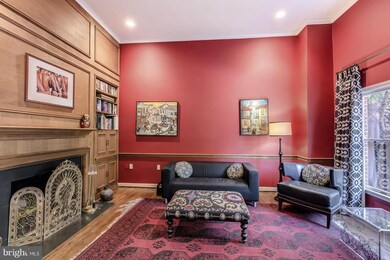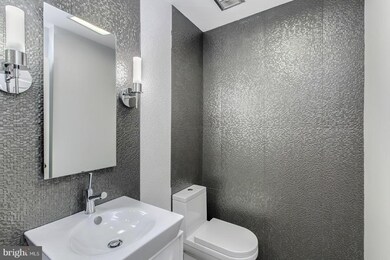
2765 Unicorn Ln NW Washington, DC 20015
Barnaby Woods NeighborhoodEstimated Value: $1,410,770 - $1,542,000
Highlights
- Colonial Architecture
- Wood Flooring
- Double Oven
- Lafayette Elementary School Rated A-
- Upgraded Countertops
- Butlers Pantry
About This Home
As of September 2014Larger (4,000+ sqft) Flr Plan in Chatsworth Extra Large MBR w/Gorg New MBA, Large Ren Sun-drenched TSKit w/granite counters, endless cab/counter space & butlers pantry, Great Entertaining Space :Spacious DR easily seats 12, Generous LR w/soaring ceiling opens to Tranquil Garden, Den w/FP & wet bar, New/Ren BAs, 3/4 BRs Up, LL RecRm, park like setting, METRO Bus just steps away
Townhouse Details
Home Type
- Townhome
Est. Annual Taxes
- $8,126
Year Built
- Built in 1975
Lot Details
- 3,240 Sq Ft Lot
- Two or More Common Walls
- Property is in very good condition
HOA Fees
- $129 Monthly HOA Fees
Parking
- 1 Car Attached Garage
- Off-Street Parking
Home Design
- Colonial Architecture
- Brick Exterior Construction
- Slate Roof
Interior Spaces
- Property has 3 Levels
- Built-In Features
- Chair Railings
- Fireplace Mantel
- Dining Area
- Wood Flooring
- Finished Basement
- Sump Pump
Kitchen
- Eat-In Kitchen
- Butlers Pantry
- Double Oven
- Cooktop
- Ice Maker
- Dishwasher
- Upgraded Countertops
- Disposal
Bedrooms and Bathrooms
- 4 Bedrooms | 1 Main Level Bedroom
- En-Suite Bathroom
Laundry
- Dryer
- Washer
Accessible Home Design
- Level Entry For Accessibility
Utilities
- Forced Air Heating and Cooling System
- Vented Exhaust Fan
- Electric Water Heater
Community Details
- Association fees include reserve funds
- Chevy Chase Subdivision
Listing and Financial Details
- Tax Lot 30
- Assessor Parcel Number 2345//0030
Ownership History
Purchase Details
Home Financials for this Owner
Home Financials are based on the most recent Mortgage that was taken out on this home.Purchase Details
Home Financials for this Owner
Home Financials are based on the most recent Mortgage that was taken out on this home.Similar Homes in Washington, DC
Home Values in the Area
Average Home Value in this Area
Purchase History
| Date | Buyer | Sale Price | Title Company |
|---|---|---|---|
| Wilkins Arden A | $1,050,000 | -- | |
| Revo Juliet Johnson Karastelev | $1,000,000 | -- |
Mortgage History
| Date | Status | Borrower | Loan Amount |
|---|---|---|---|
| Open | Wilkins Muriel M | $763,000 | |
| Closed | Wilkins Arden A | $840,000 | |
| Previous Owner | Johnson Juliet E | $44,000 | |
| Previous Owner | Karastelev Juliet Johnson | $455,000 | |
| Previous Owner | Karastelev Juliet Johnson | $417,000 | |
| Previous Owner | Revo Juliet Johnson Karastelev | $417,000 |
Property History
| Date | Event | Price | Change | Sq Ft Price |
|---|---|---|---|---|
| 09/08/2014 09/08/14 | Sold | $1,050,000 | -2.3% | $275 / Sq Ft |
| 06/19/2014 06/19/14 | Pending | -- | -- | -- |
| 04/11/2014 04/11/14 | For Sale | $1,075,000 | -- | $281 / Sq Ft |
Tax History Compared to Growth
Tax History
| Year | Tax Paid | Tax Assessment Tax Assessment Total Assessment is a certain percentage of the fair market value that is determined by local assessors to be the total taxable value of land and additions on the property. | Land | Improvement |
|---|---|---|---|---|
| 2024 | $11,888 | $1,485,640 | $546,940 | $938,700 |
| 2023 | $10,913 | $1,367,880 | $510,240 | $857,640 |
| 2022 | $10,361 | $1,297,650 | $477,380 | $820,270 |
| 2021 | $10,086 | $1,262,980 | $470,090 | $792,890 |
| 2020 | $9,547 | $1,198,920 | $441,160 | $757,760 |
| 2019 | $9,247 | $1,162,740 | $429,010 | $733,730 |
| 2018 | $8,918 | $1,122,490 | $0 | $0 |
| 2017 | $8,736 | $1,100,190 | $0 | $0 |
| 2016 | $8,391 | $1,089,500 | $0 | $0 |
| 2015 | $7,631 | $969,140 | $0 | $0 |
| 2014 | $7,597 | $964,010 | $0 | $0 |
Agents Affiliated with this Home
-
Julie Roberts

Seller's Agent in 2014
Julie Roberts
Long & Foster
(202) 276-5854
2 in this area
55 Total Sales
-
Dianne Bailey
D
Buyer's Agent in 2014
Dianne Bailey
Compass
(301) 980-5354
4 Total Sales
Map
Source: Bright MLS
MLS Number: 1002932364
APN: 2345-0030
- 2729 Unicorn Ln NW
- 3015 Oregon Knolls Dr NW
- 3131 Aberfoyle Place NW
- 3141 Aberfoyle Place NW
- 6420 31st Place NW
- 6218 30th St NW
- 6040 Nebraska Ave NW
- 6617 Barnaby St NW
- 3025 Daniel Ln NW
- 5706 26th St NW
- 6120 30th St NW
- 6116 30th St NW
- 6419 Barnaby St NW
- 6019 Utah Ave NW
- 7024 Bybrook Ln
- 6121 32nd St NW
- 6520 Western Ave
- 2709 Mckinley St NW
- 7030 Oregon Ave NW
- 2728 Mckinley St NW
- 2765 Unicorn Ln NW
- 2763 Unicorn Ln NW
- 2767 Unicorn Ln NW
- 2769 Unicorn Ln NW
- 2761 Unicorn Ln NW
- 2771 Unicorn Ln NW
- 2759 Unicorn Ln NW
- 2757 Unicorn Ln NW
- 2743 Unicorn Ln NW
- 2773 Unicorn Ln NW
- 2745 Unicorn Ln NW
- 2755 Unicorn Ln NW
- 2741 Unicorn Ln NW
- 2747 Unicorn Ln NW
- 2775 Unicorn Ln NW
- 2749 Unicorn Ln NW
- 2739 Unicorn Ln NW
- 2777 Unicorn Ln NW
- 2737 Unicorn Ln NW
- 2751 Unicorn Ln NW
