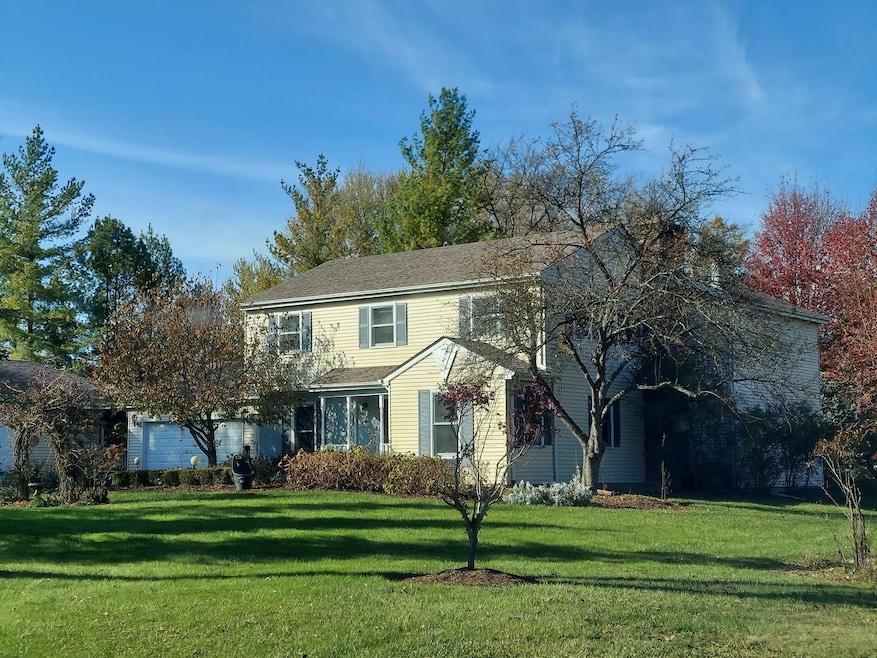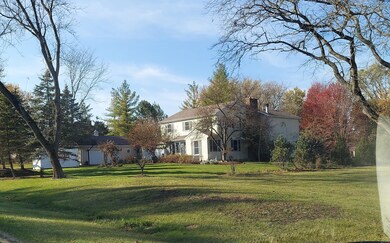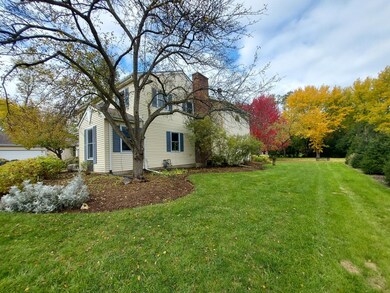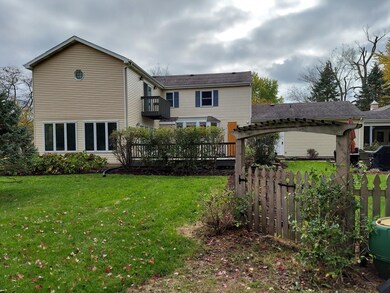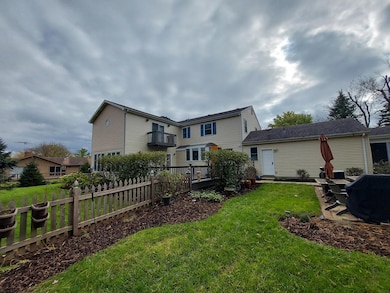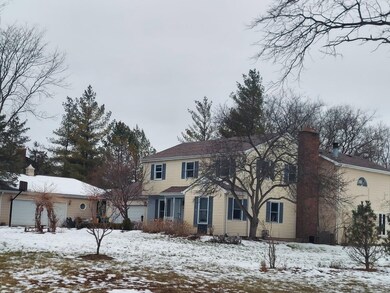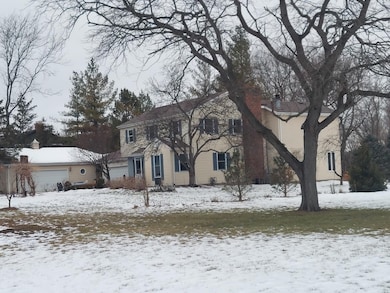
27656 W Vista Ln Lake Barrington, IL 60010
East Lake Barrington NeighborhoodEstimated Value: $618,752 - $679,000
Highlights
- Multiple Garages
- Landscaped Professionally
- Community Lake
- Roslyn Road Elementary School Rated A
- Mature Trees
- Deck
About This Home
As of June 2022You will love coming home to the peace and serenity this country like home offers. So much privacy in beautiful Flint Lake Estates. Enjoy this 3,000+ SF home on almost an acre of beautiful mature landscaped glory. Large kitchen with granite, oak HW floors, center island, 5 burner Thermador cook-top, Double oven Stainless appliances, and a gorgeous stone fireplace. Huge Master Suite area w/tub, separate vanities and walk-in shower plus large sitting area. Huge deck, paver brick patio and covered porch. 2 car garage and a 3 car with one garage set up for the perfect entertaining venue! Owner has put $35000 into renovations in the last few weeks. Even if you've seen this one before, go see it again. It has really turned out to be a gem!! Must view to really appreciate the beauty of this home. Mailing and common address is 76 Vista Lane. Use this address for GPS directions.This home is definitely an entertainers delight besides having the enjoyment of the peace and tranquility the outdoors has to offer. Highly sought schools. Come take a look. You won't be disappointed!
Last Agent to Sell the Property
Your Choice Real Estate Serv License #471008174 Listed on: 12/20/2021
Home Details
Home Type
- Single Family
Est. Annual Taxes
- $10,772
Year Built
- Built in 1978
Lot Details
- 0.88 Acre Lot
- Lot Dimensions are 149x305x165x243
- Fenced Yard
- Landscaped Professionally
- Paved or Partially Paved Lot
- Mature Trees
Parking
- 4.5 Car Garage
- Multiple Garages
- Garage Transmitter
- Garage Door Opener
- Driveway
- Parking Included in Price
Home Design
- Asphalt Roof
- Concrete Perimeter Foundation
Interior Spaces
- 3,300 Sq Ft Home
- 2-Story Property
- Ceiling Fan
- Skylights
- Wood Burning Stove
- Wood Burning Fireplace
- Fireplace With Gas Starter
- Attached Fireplace Door
- Entrance Foyer
- Family Room with Fireplace
- 2 Fireplaces
- Sitting Room
- Living Room
- Formal Dining Room
- Home Office
- Recreation Room
- Wood Flooring
- Unfinished Attic
Kitchen
- Breakfast Bar
- Built-In Double Oven
- Cooktop
- Dishwasher
Bedrooms and Bathrooms
- 4 Bedrooms
- 4 Potential Bedrooms
- Primary Bathroom is a Full Bathroom
- Dual Sinks
- Soaking Tub
- Separate Shower
Laundry
- Laundry Room
- Dryer
- Washer
Partially Finished Basement
- Basement Fills Entire Space Under The House
- Sump Pump
- Crawl Space
Home Security
- Storm Screens
- Carbon Monoxide Detectors
Outdoor Features
- Balcony
- Deck
- Brick Porch or Patio
Location
- Property is near a park
Schools
- Roslyn Road Elementary School
- Barrington Middle School-Station
- Barrington High School
Utilities
- Forced Air Zoned Cooling and Heating System
- Two Heating Systems
- Heating System Uses Natural Gas
- 200+ Amp Service
- Well
- Water Softener is Owned
- Private or Community Septic Tank
- Cable TV Available
Community Details
- Flint Lake Estates Subdivision
- Community Lake
Listing and Financial Details
- Homeowner Tax Exemptions
Ownership History
Purchase Details
Home Financials for this Owner
Home Financials are based on the most recent Mortgage that was taken out on this home.Purchase Details
Home Financials for this Owner
Home Financials are based on the most recent Mortgage that was taken out on this home.Similar Homes in the area
Home Values in the Area
Average Home Value in this Area
Purchase History
| Date | Buyer | Sale Price | Title Company |
|---|---|---|---|
| Assaf Anwar Awad Marouf | $549,000 | Hal Stinespring & Associates P | |
| Peral Hilario | $435,000 | Fidelity National Title |
Mortgage History
| Date | Status | Borrower | Loan Amount |
|---|---|---|---|
| Open | Assaf Anwar Awad Marouf | $521,550 | |
| Previous Owner | Delperal Hilario | $65,687 | |
| Previous Owner | Peral Hilario Del | $457,466 | |
| Previous Owner | Peral Hilario | $449,355 |
Property History
| Date | Event | Price | Change | Sq Ft Price |
|---|---|---|---|---|
| 06/03/2022 06/03/22 | Sold | $549,000 | 0.0% | $166 / Sq Ft |
| 04/22/2022 04/22/22 | Pending | -- | -- | -- |
| 04/15/2022 04/15/22 | Price Changed | $549,000 | -0.2% | $166 / Sq Ft |
| 04/11/2022 04/11/22 | Price Changed | $549,900 | 0.0% | $167 / Sq Ft |
| 04/11/2022 04/11/22 | For Sale | $549,900 | -0.4% | $167 / Sq Ft |
| 04/04/2022 04/04/22 | Pending | -- | -- | -- |
| 04/03/2022 04/03/22 | Price Changed | $552,000 | -0.5% | $167 / Sq Ft |
| 03/21/2022 03/21/22 | Price Changed | $554,900 | 0.0% | $168 / Sq Ft |
| 03/21/2022 03/21/22 | For Sale | $554,900 | +1.1% | $168 / Sq Ft |
| 03/19/2022 03/19/22 | Off Market | $549,000 | -- | -- |
| 01/31/2022 01/31/22 | For Sale | -- | -- | -- |
| 01/27/2022 01/27/22 | Pending | -- | -- | -- |
| 12/20/2021 12/20/21 | For Sale | $568,200 | +30.6% | $172 / Sq Ft |
| 05/08/2018 05/08/18 | Sold | $435,000 | -1.1% | $132 / Sq Ft |
| 03/05/2018 03/05/18 | Pending | -- | -- | -- |
| 03/04/2018 03/04/18 | For Sale | $439,900 | -- | $133 / Sq Ft |
Tax History Compared to Growth
Tax History
| Year | Tax Paid | Tax Assessment Tax Assessment Total Assessment is a certain percentage of the fair market value that is determined by local assessors to be the total taxable value of land and additions on the property. | Land | Improvement |
|---|---|---|---|---|
| 2024 | $10,643 | $175,157 | $36,188 | $138,969 |
| 2023 | $11,697 | $155,163 | $32,057 | $123,106 |
| 2022 | $11,697 | $169,624 | $36,266 | $133,358 |
| 2021 | $11,534 | $166,739 | $35,649 | $131,090 |
| 2020 | $11,237 | $166,224 | $35,539 | $130,685 |
| 2019 | $10,772 | $161,838 | $34,601 | $127,237 |
| 2018 | $9,715 | $144,985 | $38,569 | $106,416 |
| 2017 | $10,373 | $164,566 | $37,794 | $126,772 |
| 2016 | $10,127 | $158,358 | $36,368 | $121,990 |
| 2015 | $9,620 | $148,526 | $34,110 | $114,416 |
| 2014 | $10,330 | $147,889 | $32,393 | $115,496 |
| 2012 | $9,993 | $150,431 | $32,950 | $117,481 |
Agents Affiliated with this Home
-
Fran Dugo

Seller's Agent in 2022
Fran Dugo
Your Choice Real Estate Serv
(224) 623-2345
1 in this area
30 Total Sales
-
Anna Caira

Buyer's Agent in 2022
Anna Caira
Coldwell Banker Stratford Place
(773) 562-6009
1 in this area
3 Total Sales
-
Linda Durec

Seller's Agent in 2018
Linda Durec
Sperry CGA - LD Real Estate
(630) 201-9293
25 Total Sales
-
C
Buyer's Agent in 2018
Cheryl Kelley
Star Home Realtors
Map
Source: Midwest Real Estate Data (MRED)
MLS Number: 11291875
APN: 13-15-302-009
- 23150 Coyote Trail
- 26 Alice Ln
- Lot 1 N Owl Ct
- 23292 N Chesapeake Dr
- 27469 N Junegrass Dr
- 24047 N Coneflower Dr
- 28177 W Savannah Trail Unit W
- 723 Beacon Dr
- 28592 W Park Dr
- 23380 N Summit Dr
- 28593 W Fox River Dr
- 982 Longmeadow Ct Unit 1025
- 27068 W Wellington Ct
- 675 Old Barrington Rd
- 24338 N Blue Aster Ln
- 218 Bridle Path Ln
- 23105 N High Ridge Rd
- 220 Bluff Ct
- 28876 W Pioneer Grove Rd
- 24275 N Woodland Ave
