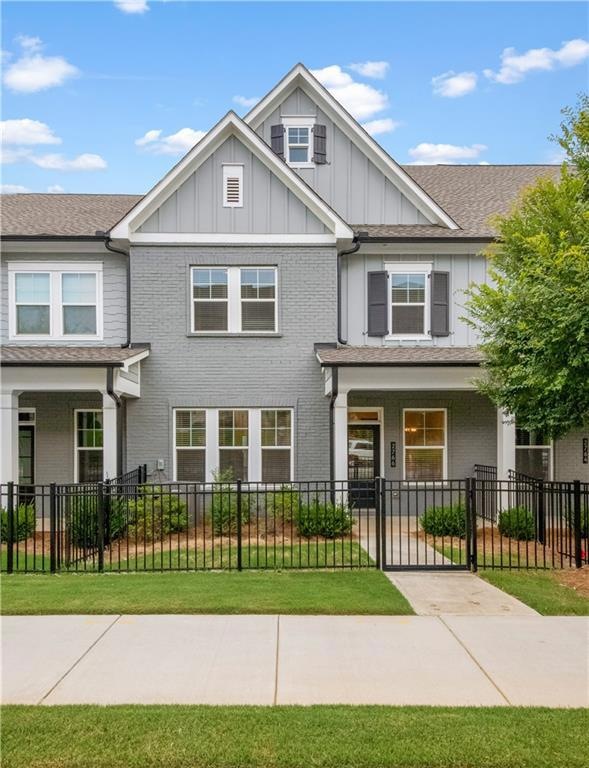
$570,000
- 4 Beds
- 3.5 Baths
- 2,856 Sq Ft
- 3541 Ashcroft Dr SE
- Smyrna, GA
Modern Townhome in Gated Vinings-Smyrna Community with 4 Bedrooms & 3.5 Bath with 2,856 Sq Ft | Thoughtfully upgraded throughout| Move-In Ready Spacious East-facing townhome with single-family home comfort. This oversized townhome in a quiet gated community offers the space and privacy you want with low-maintenance convenience, it's just minutes from The Battery, Vinings Jubilee, and major
Venkat Samynathan Keller Williams Realty Atl North
