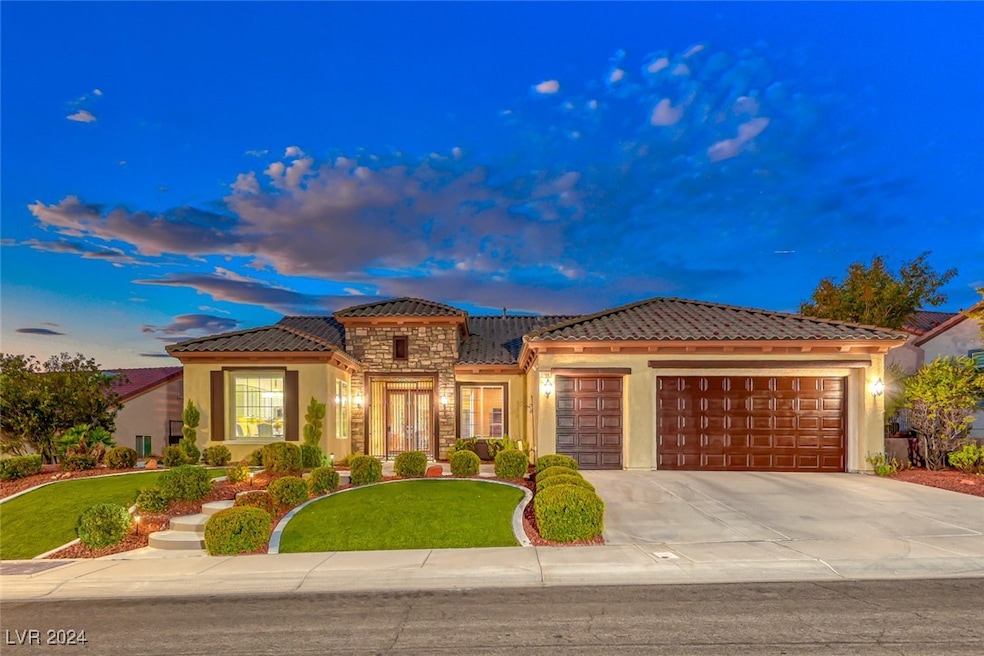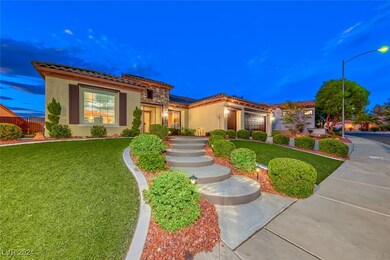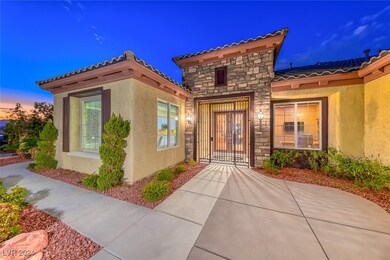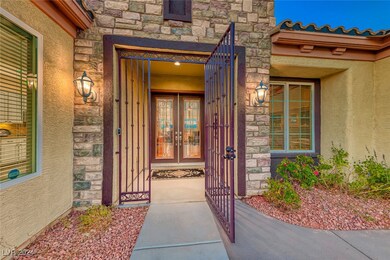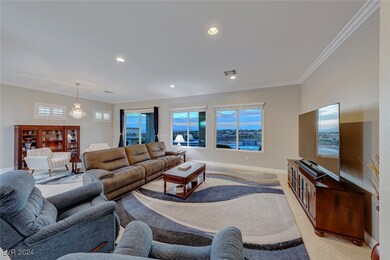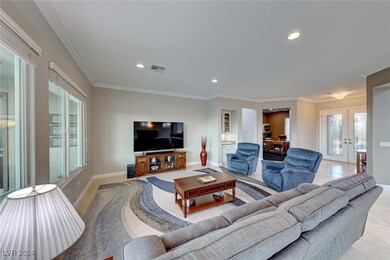
$1,200,000
- 3 Beds
- 3.5 Baths
- 3,871 Sq Ft
- 2401 Orangeburg Place
- Henderson, NV
Stunning mountain views on this elevated, oversized corner lot! This popular Charleston plan has been enhanced with the addition of a stylish 699 SF attached primary suite, so there are 2 primary suites and 1 Jr suite -- all three have ensuite bathrooms. The addition is perfect for a guest bedroom, home office, workout space, hobby room -- the choice is yours! There is also a powder room for
Helen Riley Simply Vegas
