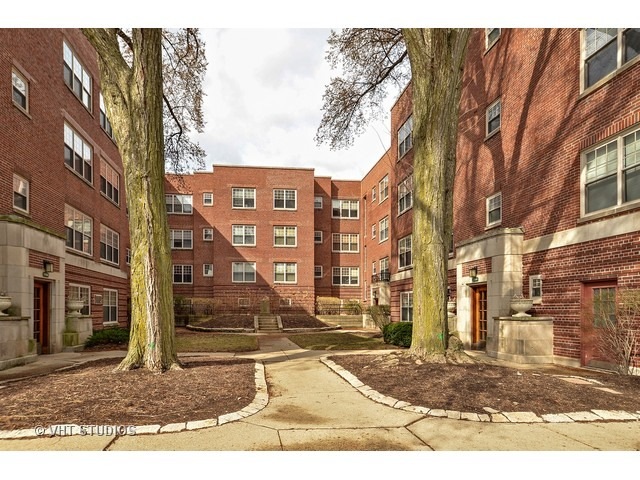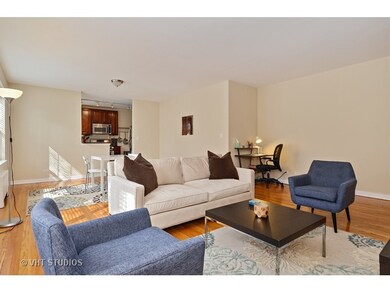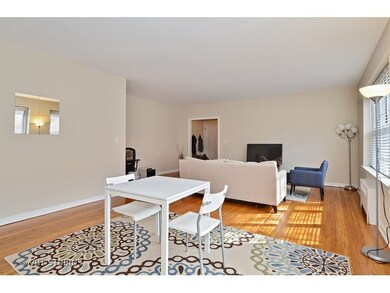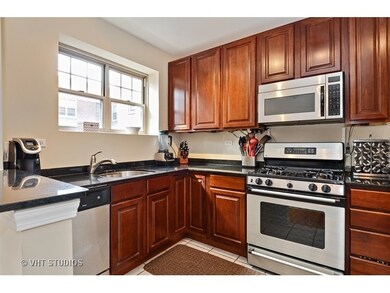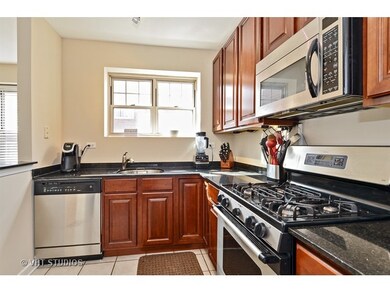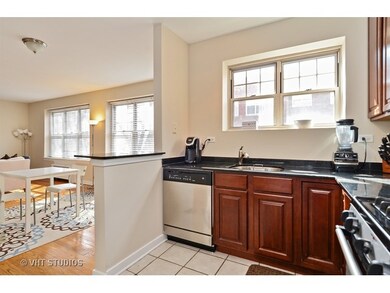
2766 Hampton Pkwy Unit AA2 Evanston, IL 60201
Highlights
- Wood Flooring
- Double Oven
- Storage
- Orrington Elementary School Rated A
- Breakfast Bar
- Hot Water Heating System
About This Home
As of August 2019Jumbo one bedroom in great convenient location! High ceilings, hardwood floors, open floor plan, updated kitchen with maple cabinets, stainless steel appliances, granite counters, and newer bath. Living room large enough to add an office! Unit faces courtyard and has lots of big windows with nice southern exposure and great natural light. Laundry just steps away. Pet friendly building. Parking included/One parking space. Super convenient location: Walk to all Central St shops, restaurants, the "EL" Metra, and Lake. .
Last Agent to Sell the Property
@properties Christie's International Real Estate License #475124199

Property Details
Home Type
- Condominium
Est. Annual Taxes
- $3,587
Year Built
- 1939
HOA Fees
- $317 per month
Home Design
- Brick Exterior Construction
Interior Spaces
- Storage
- Wood Flooring
- Unfinished Basement
- Basement Fills Entire Space Under The House
Kitchen
- Breakfast Bar
- Double Oven
- Dishwasher
Home Security
Parking
- Parking Available
- Parking Included in Price
- Assigned Parking
Utilities
- Two Cooling Systems Mounted To A Wall/Window
- Hot Water Heating System
- Heating System Uses Gas
- Lake Michigan Water
Listing and Financial Details
- Homeowner Tax Exemptions
Community Details
Pet Policy
- Pets Allowed
Additional Features
- Common Area
- Storm Screens
Ownership History
Purchase Details
Purchase Details
Purchase Details
Home Financials for this Owner
Home Financials are based on the most recent Mortgage that was taken out on this home.Purchase Details
Home Financials for this Owner
Home Financials are based on the most recent Mortgage that was taken out on this home.Purchase Details
Purchase Details
Home Financials for this Owner
Home Financials are based on the most recent Mortgage that was taken out on this home.Map
Similar Homes in the area
Home Values in the Area
Average Home Value in this Area
Purchase History
| Date | Type | Sale Price | Title Company |
|---|---|---|---|
| Declaration | -- | First American Title | |
| Special Warranty Deed | $192,500 | First American Title | |
| Warranty Deed | $162,000 | Chicago Title Insurance Co | |
| Warranty Deed | $152,000 | Proper Title Llc | |
| Warranty Deed | $190,000 | Cti | |
| Warranty Deed | $195,000 | Chicago Title Insurance Co |
Mortgage History
| Date | Status | Loan Amount | Loan Type |
|---|---|---|---|
| Previous Owner | $137,700 | New Conventional | |
| Previous Owner | $117,000 | New Conventional | |
| Previous Owner | $45,000 | Credit Line Revolving | |
| Previous Owner | $146,100 | No Value Available |
Property History
| Date | Event | Price | Change | Sq Ft Price |
|---|---|---|---|---|
| 08/23/2019 08/23/19 | Sold | $162,000 | -3.3% | -- |
| 07/16/2019 07/16/19 | Pending | -- | -- | -- |
| 05/01/2019 05/01/19 | For Sale | $167,500 | +10.2% | -- |
| 06/16/2016 06/16/16 | Sold | $152,000 | -4.4% | -- |
| 04/11/2016 04/11/16 | Pending | -- | -- | -- |
| 03/23/2016 03/23/16 | For Sale | $159,000 | -- | -- |
Tax History
| Year | Tax Paid | Tax Assessment Tax Assessment Total Assessment is a certain percentage of the fair market value that is determined by local assessors to be the total taxable value of land and additions on the property. | Land | Improvement |
|---|---|---|---|---|
| 2020 | $3,587 | $13,700 | $1,513 | $12,187 |
| 2019 | $2,698 | $14,946 | $1,513 | $13,433 |
| 2018 | $2,849 | $13,834 | $1,261 | $12,573 |
| 2017 | $2,791 | $13,834 | $1,261 | $12,573 |
| 2016 | $3,501 | $13,834 | $1,261 | $12,573 |
| 2015 | $3,166 | $11,807 | $1,059 | $10,748 |
| 2014 | $3,136 | $11,807 | $1,059 | $10,748 |
| 2013 | $3,178 | $12,247 | $1,059 | $11,188 |
Source: Midwest Real Estate Data (MRED)
MLS Number: MRD09173808
APN: 05-35-311-019-1086
- 250 3rd St
- 203 5th St
- 1210 Central St Unit 2
- 1214 Central St Unit 2N
- 511 Linden Ave
- 515 Linden Ave
- 320 Linden Ave
- 1319 Lincoln St
- 2761 Woodbine Ave
- 2635 Poplar Ave
- 221 Greenleaf Ave
- 824 Ingleside Place
- 1404 Lincoln St
- 109 Woodbine Ave
- 404 Greenleaf Ave
- 726 Laurel Ave
- 2645 Prairie Ave
- 1821 Lincoln St
- 2459 Prairie Ave Unit 2F
- 622 6th St
