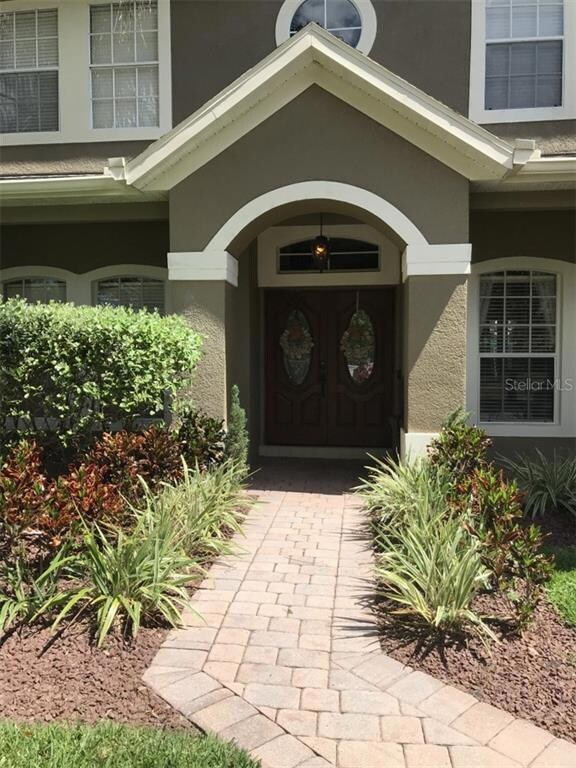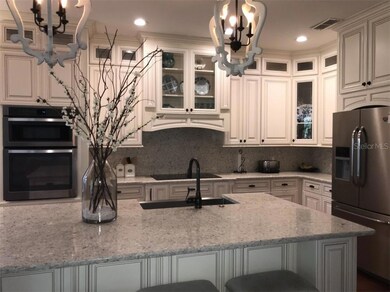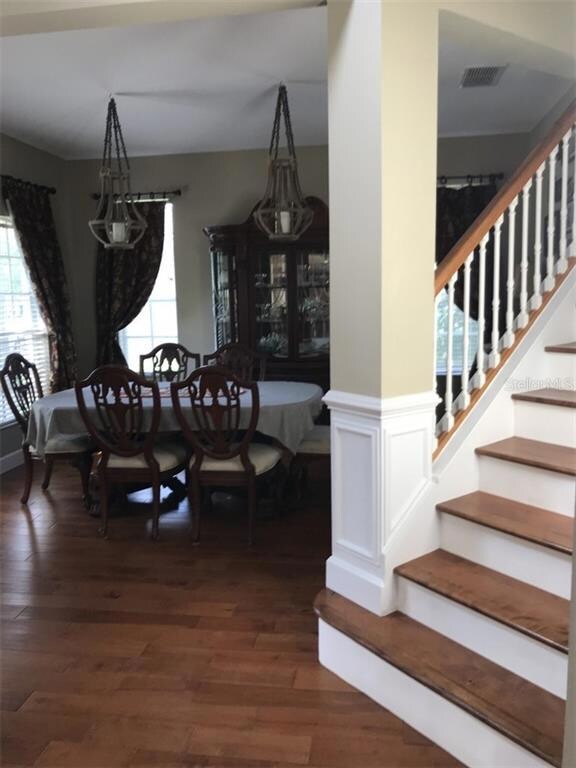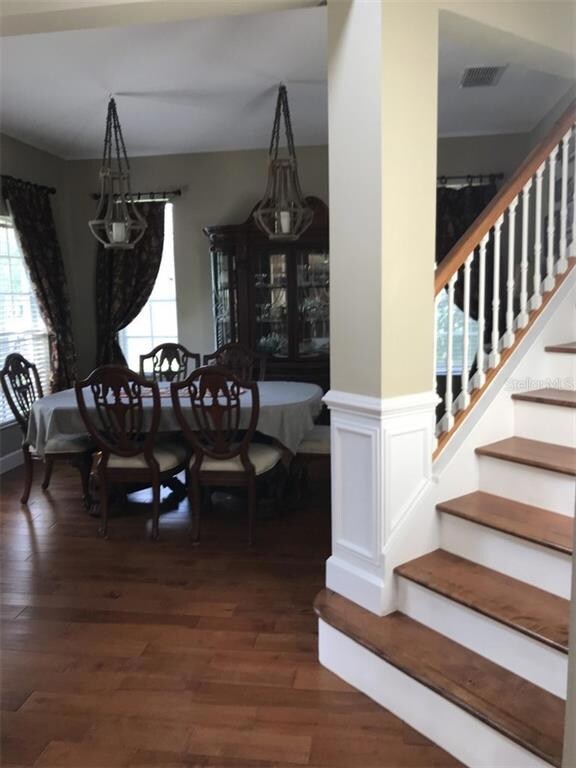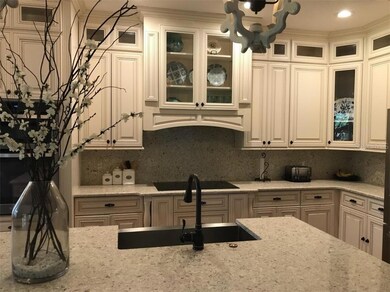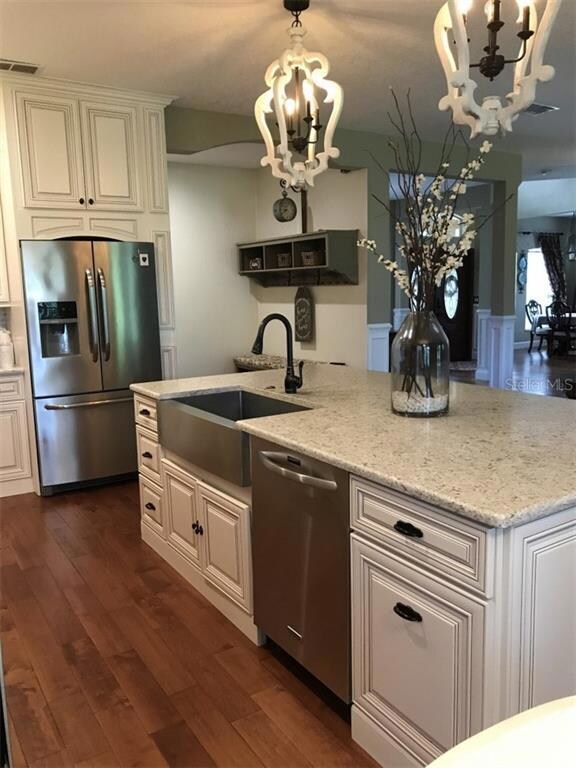
2766 Rustic Oak Place Oviedo, FL 32766
Live Oak Reserve NeighborhoodHighlights
- Clubhouse
- Community Pool
- 3 Car Attached Garage
- Partin Elementary School Rated A
- Tennis Courts
- Eat-In Kitchen
About This Home
As of July 2020Hidden Gem on a pretty picturesque tree lined street in the highly desireable Live Oak Reserve community. Remodeled home on an Oversized Lot with Upgrades galore to include Real HARDWOOD Acacia wood Flooring throughout home. CUSTOM Kitchen featuring 42 inch wood cabinets with additional 12 inch glass door cabinets stacked above and detailed crown moldings. Oversized kitchen Island with Farmhouse Sink and soft close draws with beautiful QUARTZ countertops and Backsplash! Also includes All Stainless Steel Appliance package with built in Micro/Oven Combo.Custom Wooden Pendant lighting accents this Island. Walk in remodeled Pantry features wooden shelving and a built in Hall Tree adjacent. Family Room has an Upgraded Set of 8 Foot tall FRENCH DOORS that look out upon a lush serene landscaped large yard surrounded by tall privacy hedges and a spacious covered patio .Formal dining room, Office Space, and Custom Pillar wood Moldings accent the Two-Story high Foyer. Downstairs has a Guest Bedroom and Full Bath with QUARTZ top updated Vanity. Solid hardwood stairs to upper level master bed with Tray Ceilings and Custom Walk-in closet with wood shelving/cabinets. Upper level Laundry room and 3 additional Large sized secondary bedrooms with HUGE Bonus/Media/Game Room or could be a 6th Bedroom! Dual A/C Air Handlers recently installed and All New Oil Bronzed fixtures, RING Doorbell. Enjoy this RESORT STYLE Community with Tons of Amenities, Top Rated A+ Schools! Come fall in LOVE!
Home Details
Home Type
- Single Family
Est. Annual Taxes
- $5,311
Year Built
- Built in 2005
Lot Details
- 0.29 Acre Lot
- North Facing Home
- Property is zoned PUD
HOA Fees
- $77 Monthly HOA Fees
Parking
- 3 Car Attached Garage
- Driveway
Home Design
- Slab Foundation
- Shingle Roof
- Block Exterior
Interior Spaces
- 3,464 Sq Ft Home
- 2-Story Property
- Ceiling Fan
- Family Room
- Brick Flooring
- Laundry Room
Kitchen
- Eat-In Kitchen
- Range
- Microwave
- Dishwasher
Bedrooms and Bathrooms
- 5 Bedrooms
- 3 Full Bathrooms
Schools
- Partin Elementary School
- Chiles Middle School
- Hagerty High School
Utilities
- Central Heating and Cooling System
- Electric Water Heater
- Cable TV Available
Listing and Financial Details
- Down Payment Assistance Available
- Visit Down Payment Resource Website
- Tax Lot 492
- Assessor Parcel Number 29-21-32-5RG-0000-4920
Community Details
Overview
- Association fees include community pool
- Visit Association Website
- Live Oak Reserve Unit Three Subdivision
Amenities
- Clubhouse
Recreation
- Tennis Courts
- Community Basketball Court
- Community Pool
Ownership History
Purchase Details
Home Financials for this Owner
Home Financials are based on the most recent Mortgage that was taken out on this home.Purchase Details
Home Financials for this Owner
Home Financials are based on the most recent Mortgage that was taken out on this home.Purchase Details
Home Financials for this Owner
Home Financials are based on the most recent Mortgage that was taken out on this home.Purchase Details
Home Financials for this Owner
Home Financials are based on the most recent Mortgage that was taken out on this home.Purchase Details
Home Financials for this Owner
Home Financials are based on the most recent Mortgage that was taken out on this home.Purchase Details
Home Financials for this Owner
Home Financials are based on the most recent Mortgage that was taken out on this home.Purchase Details
Home Financials for this Owner
Home Financials are based on the most recent Mortgage that was taken out on this home.Purchase Details
Home Financials for this Owner
Home Financials are based on the most recent Mortgage that was taken out on this home.Purchase Details
Similar Homes in the area
Home Values in the Area
Average Home Value in this Area
Purchase History
| Date | Type | Sale Price | Title Company |
|---|---|---|---|
| Warranty Deed | $515,000 | Fidelity Natl Ttl Of Fl Inc | |
| Warranty Deed | $375,000 | Landing Title Agency Inc | |
| Warranty Deed | $362,000 | Leading Edge Title Partners | |
| Special Warranty Deed | $343,000 | Southern Financial Title Ser | |
| Trustee Deed | -- | None Available | |
| Deed | $100 | -- | |
| Special Warranty Deed | -- | Universal Land Title Inc | |
| Special Warranty Deed | $544,800 | -- | |
| Special Warranty Deed | $10,887,500 | -- |
Mortgage History
| Date | Status | Loan Amount | Loan Type |
|---|---|---|---|
| Open | $81,800 | Credit Line Revolving | |
| Open | $412,000 | New Conventional | |
| Previous Owner | $356,250 | New Conventional | |
| Previous Owner | $367,740 | VA | |
| Previous Owner | $274,400 | Unknown | |
| Previous Owner | $446,250 | Negative Amortization | |
| Previous Owner | $114,470 | Stand Alone Second | |
| Previous Owner | $435,802 | Unknown |
Property History
| Date | Event | Price | Change | Sq Ft Price |
|---|---|---|---|---|
| 07/01/2020 07/01/20 | Sold | $515,000 | +1.0% | $149 / Sq Ft |
| 05/31/2020 05/31/20 | Pending | -- | -- | -- |
| 05/30/2020 05/30/20 | Price Changed | $510,000 | 0.0% | $147 / Sq Ft |
| 05/30/2020 05/30/20 | For Sale | $510,000 | -1.0% | $147 / Sq Ft |
| 03/25/2020 03/25/20 | Off Market | $515,000 | -- | -- |
| 03/21/2020 03/21/20 | For Sale | $529,500 | +46.3% | $153 / Sq Ft |
| 05/26/2015 05/26/15 | Off Market | $362,000 | -- | -- |
| 07/18/2012 07/18/12 | Sold | $362,000 | 0.0% | $105 / Sq Ft |
| 06/04/2012 06/04/12 | Pending | -- | -- | -- |
| 05/09/2012 05/09/12 | For Sale | $362,000 | -- | $105 / Sq Ft |
Tax History Compared to Growth
Tax History
| Year | Tax Paid | Tax Assessment Tax Assessment Total Assessment is a certain percentage of the fair market value that is determined by local assessors to be the total taxable value of land and additions on the property. | Land | Improvement |
|---|---|---|---|---|
| 2024 | $7,999 | $524,667 | -- | -- |
| 2023 | $7,520 | $509,385 | $0 | $0 |
| 2021 | $6,397 | $431,043 | $0 | $0 |
| 2020 | $5,376 | $365,511 | $0 | $0 |
| 2019 | $5,311 | $357,293 | $0 | $0 |
| 2018 | $5,264 | $350,631 | $0 | $0 |
| 2017 | $5,152 | $343,419 | $0 | $0 |
| 2016 | $6,887 | $337,419 | $0 | $0 |
| 2015 | $4,866 | $306,353 | $0 | $0 |
| 2014 | $4,866 | $303,922 | $0 | $0 |
Agents Affiliated with this Home
-
Cliff Glansen

Seller's Agent in 2020
Cliff Glansen
FLATFEE.COM
(954) 965-3990
1 in this area
5,929 Total Sales
-
Jackie Salamat

Buyer's Agent in 2020
Jackie Salamat
LPT REALTY, LLC
(407) 719-2396
1 in this area
12 Total Sales
-
Cliff Collins, PA

Seller's Agent in 2012
Cliff Collins, PA
RE/MAX
22 Total Sales
-
K
Buyer's Agent in 2012
Katie Parker
Map
Source: Stellar MLS
MLS Number: A4463574
APN: 29-21-32-5RG-0000-4920
- 2528 Double Tree Place
- 3780 Woodhurst Ct
- 2365 Sterling Creek Pkwy
- 490 Riverwoods Trail
- 3220 Town And Country Rd
- 3868 Whitewood Ct
- 271 W 11th St
- 3149 Scrub Oak Trail
- 2320 Red Ember Rd
- 2676 Estuary Loop
- 2661 Estuary Loop
- 1710 Canoe Creek Rd
- 3121 Buffington Place
- 1671 Wild Indigo Terrace
- 0 W 7th St
- 1716 Wild Indigo Terrace
- 227 W 4th St
- 275 W 3rd St
- 0 W 6th St Unit MFRO6274657
- 285 W 2nd St

