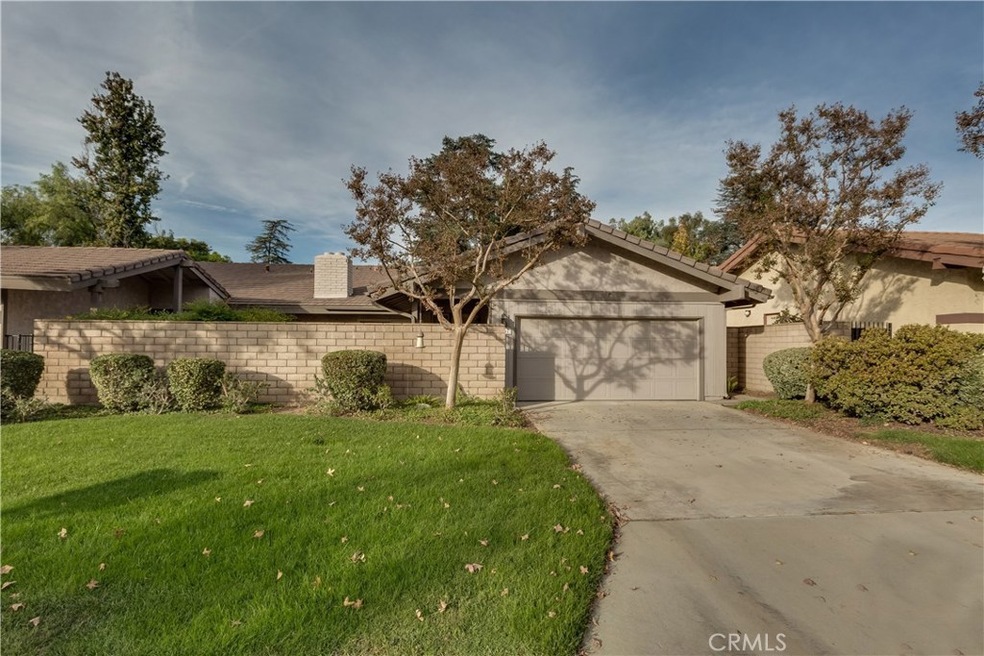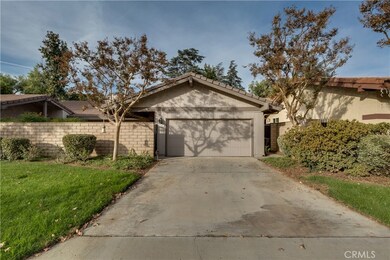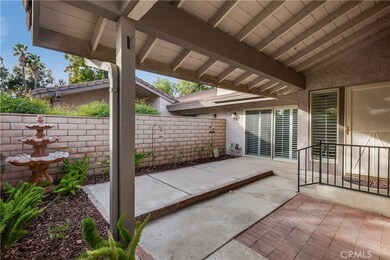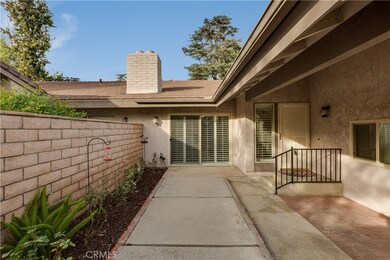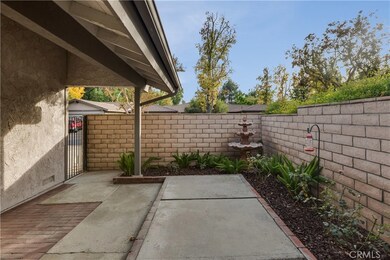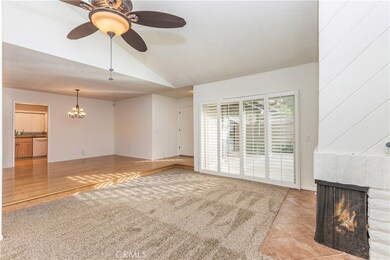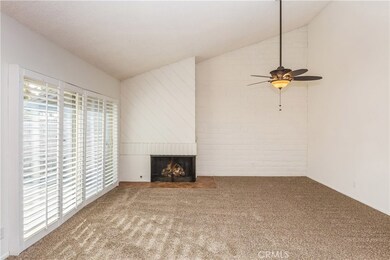
2767 Apple Orchard Ln Riverside, CA 92506
Victoria NeighborhoodHighlights
- In Ground Pool
- Primary Bedroom Suite
- Wood Flooring
- Polytechnic High School Rated A-
- Updated Kitchen
- Main Floor Bedroom
About This Home
As of July 2023MUCH DESIRED TOUCHTONE PUD MUCH DESIRED TOUCHTONE PUD is ready for inspection. This Turn Key beauty is located in a great neighborhood near Poly High School and just minutes from multiple shopping and restaurants. Enter through lovely gated entry to a private Courtyard with stone water fountain, flower planters. Make your way to front entry and step on to the Armstrong Engineered Oak Hardwood Floors and new carpet in living room and bedrooms. Take in the Cathedral Ceiling in Living Room with Sliding Glass doors with Plantation Shutters and Stoned Fireplace. Next stop, Elegant Dining room adjacent to Remodeled Maple Kitchen with upgraded appliances and Granite Counter tops. On your way down the hall take not of the Pull Down attic stairs & storage room. Check out the cozy family room with patio doors leading out to private patio area with breakfast counter, flower beds and walkway leading to the rear patio area. Make you way to the Huge Master Bedroom Suite with high ceiling, newly remodeled bathroom with accent tiles, double closets, and Patio door leading to Rear Patio area. Just across the hall are two additional bedrooms with decorative Ceiling Fans. Round out your tour by checking out the two car garage with ample cabinet space and washer and dryer area. For your recreational pursuits check out the Two Pools, Spa and Tennis Court. HURRY, HURRY, HURRY!!! THIS ONE WILL GO FAST
Last Agent to Sell the Property
REALTY MASTERS & ASSOCIATES License #00541985 Listed on: 11/27/2017

Property Details
Home Type
- Condominium
Est. Annual Taxes
- $6,142
Year Built
- Built in 1974
Lot Details
- Two or More Common Walls
- Block Wall Fence
- Drip System Landscaping
HOA Fees
- $328 Monthly HOA Fees
Parking
- 2 Car Direct Access Garage
- Parking Available
- Two Garage Doors
- Garage Door Opener
Home Design
- Turnkey
- Slab Foundation
- Frame Construction
- Stucco
Interior Spaces
- 1,631 Sq Ft Home
- 1-Story Property
- Built-In Features
- Ceiling Fan
- Fireplace With Gas Starter
- Plantation Shutters
- Window Screens
- Sliding Doors
- Separate Family Room
- Living Room with Fireplace
- Dining Room
- Storage
- Neighborhood Views
- Pull Down Stairs to Attic
Kitchen
- Updated Kitchen
- Breakfast Bar
- Gas Oven
- Built-In Range
- Microwave
- Dishwasher
- Granite Countertops
- Disposal
Flooring
- Wood
- Carpet
Bedrooms and Bathrooms
- 3 Main Level Bedrooms
- Primary Bedroom Suite
- 2 Full Bathrooms
- Granite Bathroom Countertops
Laundry
- Laundry Room
- Laundry in Garage
- 220 Volts In Laundry
- Gas Dryer Hookup
Home Security
Accessible Home Design
- Doors are 32 inches wide or more
Outdoor Features
- In Ground Pool
- Open Patio
- Exterior Lighting
- Front Porch
Utilities
- Forced Air Heating and Cooling System
- Heating System Uses Natural Gas
- Sewer Paid
Listing and Financial Details
- Tax Lot 66MB
- Tax Tract Number 4835
- Assessor Parcel Number 223190066
Community Details
Overview
- 60 Units
- Touchtone Association
Recreation
- Community Pool
- Community Spa
Security
- Carbon Monoxide Detectors
Ownership History
Purchase Details
Home Financials for this Owner
Home Financials are based on the most recent Mortgage that was taken out on this home.Purchase Details
Home Financials for this Owner
Home Financials are based on the most recent Mortgage that was taken out on this home.Purchase Details
Home Financials for this Owner
Home Financials are based on the most recent Mortgage that was taken out on this home.Purchase Details
Home Financials for this Owner
Home Financials are based on the most recent Mortgage that was taken out on this home.Purchase Details
Purchase Details
Similar Homes in Riverside, CA
Home Values in the Area
Average Home Value in this Area
Purchase History
| Date | Type | Sale Price | Title Company |
|---|---|---|---|
| Grant Deed | $278,000 | First American Title | |
| Grant Deed | $380,000 | Ticor Title | |
| Grant Deed | $387,000 | First American Title Company | |
| Grant Deed | $156,000 | First American Title Co | |
| Grant Deed | $124,500 | First American Title Ins Co | |
| Quit Claim Deed | -- | -- |
Mortgage History
| Date | Status | Loan Amount | Loan Type |
|---|---|---|---|
| Open | $389,200 | New Conventional | |
| Previous Owner | $382,603 | VA | |
| Previous Owner | $392,540 | VA | |
| Previous Owner | $137,500 | Stand Alone First |
Property History
| Date | Event | Price | Change | Sq Ft Price |
|---|---|---|---|---|
| 07/28/2023 07/28/23 | Sold | $556,000 | +1.3% | $341 / Sq Ft |
| 06/28/2023 06/28/23 | Pending | -- | -- | -- |
| 06/13/2023 06/13/23 | For Sale | $549,000 | +44.5% | $337 / Sq Ft |
| 02/23/2018 02/23/18 | Sold | $380,000 | -2.4% | $233 / Sq Ft |
| 11/27/2017 11/27/17 | For Sale | $389,500 | +0.6% | $239 / Sq Ft |
| 10/06/2017 10/06/17 | Sold | $387,000 | +3.2% | $237 / Sq Ft |
| 09/11/2017 09/11/17 | Pending | -- | -- | -- |
| 09/05/2017 09/05/17 | For Sale | $375,000 | -- | $230 / Sq Ft |
Tax History Compared to Growth
Tax History
| Year | Tax Paid | Tax Assessment Tax Assessment Total Assessment is a certain percentage of the fair market value that is determined by local assessors to be the total taxable value of land and additions on the property. | Land | Improvement |
|---|---|---|---|---|
| 2023 | $6,142 | $415,582 | $54,681 | $360,901 |
| 2022 | $4,512 | $407,434 | $53,609 | $353,825 |
| 2021 | $4,453 | $399,446 | $52,558 | $346,888 |
| 2020 | $4,419 | $395,352 | $52,020 | $343,332 |
| 2019 | $4,334 | $387,600 | $51,000 | $336,600 |
| 2018 | $4,405 | $387,000 | $50,000 | $337,000 |
| 2017 | $879 | $202,521 | $38,941 | $163,580 |
| 2016 | $834 | $198,551 | $38,178 | $160,373 |
| 2015 | $814 | $195,570 | $37,605 | $157,965 |
| 2014 | $794 | $191,741 | $36,869 | $154,872 |
Agents Affiliated with this Home
-
N BRUCE CLENDENEN
N
Seller's Agent in 2023
N BRUCE CLENDENEN
Vista Sotheby's International Realty
(951) 961-8893
5 in this area
16 Total Sales
-
DWIGHT PLEDGER
D
Seller's Agent in 2018
DWIGHT PLEDGER
REALTY MASTERS & ASSOCIATES
(951) 300-0600
19 Total Sales
-
COLLETTE LEE

Seller's Agent in 2017
COLLETTE LEE
Tower Agency
(951) 961-3667
10 in this area
90 Total Sales
Map
Source: California Regional Multiple Listing Service (CRMLS)
MLS Number: IV17267132
APN: 223-190-066
- 2797 Persimmon Place
- 2691 Laramie Rd
- 3003 Central Ave
- 3023 Central Ave
- 2646 Laramie Rd
- 2572 Sunset Dr
- 2627 Victoria Park Dr
- 5858 Maybrook Cir
- 5303 Avondale Way
- 5988 Maybrook Cir
- 5180 Stonewood Dr
- 3240 Gibraltar Dr
- 5051 Victoria Ave
- 3269 Highcliff Rd
- 6168 Hillary Ct
- 5963 Copperfield Ave
- 5284 Bardwell Ave
- 2896 Balfore St
- 2318 Elsinore Rd
- 5979 Copperfield Ave
