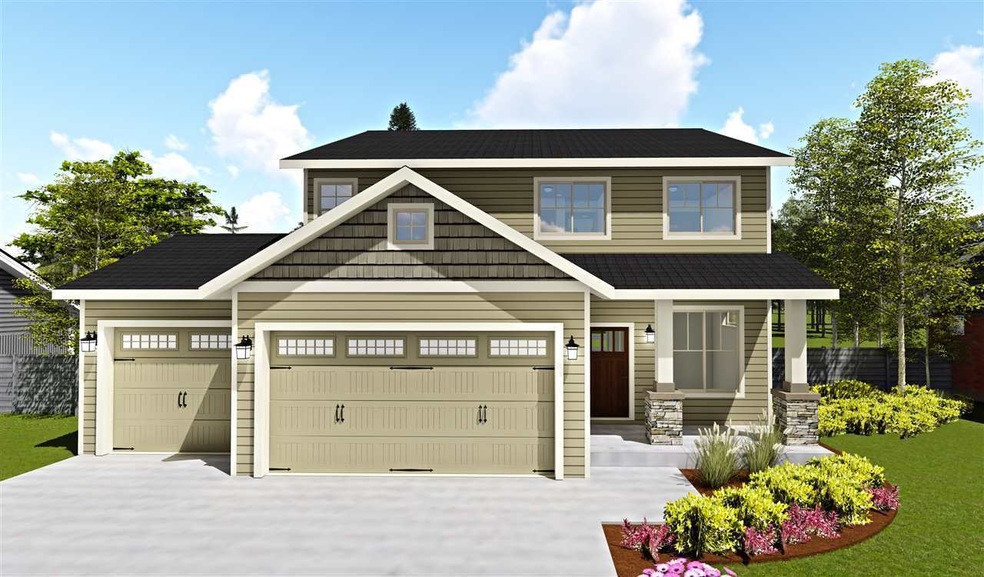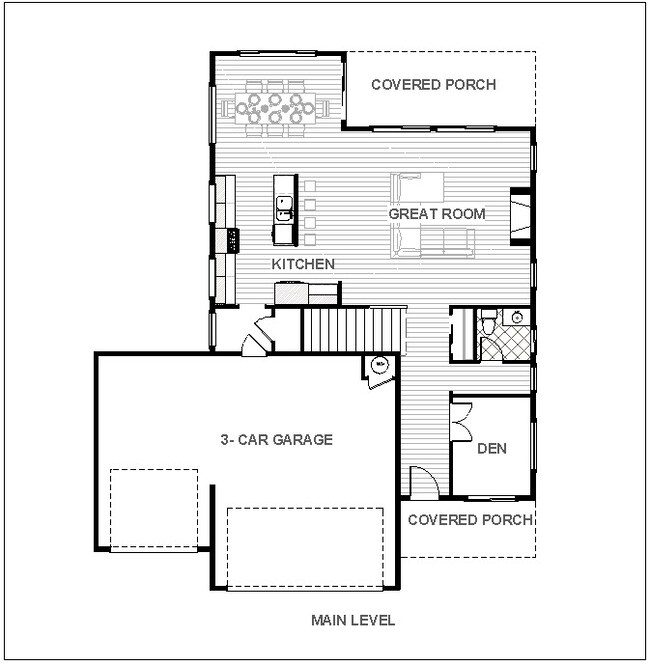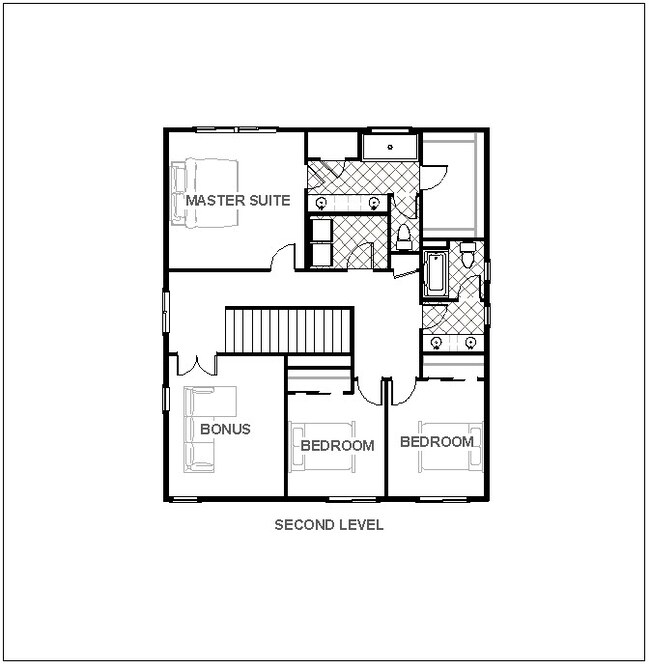
2767 Favor Loop Helena, MT 59601
Mountain View Meadows NeighborhoodHighlights
- Deck
- Patio
- Hot Water Heating System
- 3 Car Attached Garage
- Central Air
About This Home
As of March 2017Remarks: The Oakshire floor plan is a well though-out layout for a two story home. This home has a spacious master suite, 2 additional bedrooms and a Bonus room on the upper floor. The upper floor is also home to the laundry room for convenience. The main floor is all open shared living with a flush eating bar in the kitchen with walk-in pantry. Covered patios makes for entertaining outside or in. Off the entry a flex room is to your right, to be used for your needs such as play room, office, or storage
Last Agent to Sell the Property
Century 21 Heritage Realty - Helena License #RRE-BRO-LIC-70435

Home Details
Home Type
- Single Family
Est. Annual Taxes
- $4,594
Year Built
- Built in 2016
Lot Details
- 6,534 Sq Ft Lot
- Few Trees
- Zoning described as Covenants
HOA Fees
- $10 Monthly HOA Fees
Parking
- 3 Car Attached Garage
- Garage Door Opener
Home Design
- Composition Roof
Interior Spaces
- 2,395 Sq Ft Home
- Basement
- Crawl Space
Kitchen
- Oven or Range
- Microwave
- Dishwasher
Bedrooms and Bathrooms
- 3 Bedrooms
Outdoor Features
- Deck
- Patio
Utilities
- Central Air
- Heating System Uses Gas
- Hot Water Heating System
Community Details
- Mountain View Meadows Subdivision
Map
Home Values in the Area
Average Home Value in this Area
Property History
| Date | Event | Price | Change | Sq Ft Price |
|---|---|---|---|---|
| 04/23/2025 04/23/25 | For Sale | $615,000 | +95.3% | $252 / Sq Ft |
| 03/31/2017 03/31/17 | Sold | -- | -- | -- |
| 11/15/2016 11/15/16 | Pending | -- | -- | -- |
| 11/08/2016 11/08/16 | For Sale | $314,900 | -- | $131 / Sq Ft |
Tax History
| Year | Tax Paid | Tax Assessment Tax Assessment Total Assessment is a certain percentage of the fair market value that is determined by local assessors to be the total taxable value of land and additions on the property. | Land | Improvement |
|---|---|---|---|---|
| 2024 | $4,594 | $503,600 | $0 | $0 |
| 2023 | $5,307 | $503,600 | $0 | $0 |
| 2022 | $4,953 | $389,900 | $0 | $0 |
| 2021 | $4,544 | $389,900 | $0 | $0 |
| 2020 | $4,713 | $350,900 | $0 | $0 |
| 2019 | $4,844 | $350,900 | $0 | $0 |
| 2018 | $4,118 | $300,400 | $0 | $0 |
| 2017 | $2,999 | $299,350 | $0 | $0 |
| 2016 | $710 | $40,273 | $0 | $0 |
| 2015 | $410 | $40,273 | $0 | $0 |
| 2014 | $401 | $25,162 | $0 | $0 |
Mortgage History
| Date | Status | Loan Amount | Loan Type |
|---|---|---|---|
| Open | $266,831 | New Conventional | |
| Previous Owner | $255,859 | Construction |
Deed History
| Date | Type | Sale Price | Title Company |
|---|---|---|---|
| Warranty Deed | -- | First Montana Land Title | |
| Warranty Deed | -- | Chicago Title Montana Llc |
Similar Homes in Helena, MT
Source: Montana Regional MLS
MLS Number: 1296928
APN: 05-1888-35-3-28-09-0000
- 2785 Favor Loop
- 2762 Lone Chief Loop
- 2746 Lone Chief Loop
- 2809 Stacia Ave
- 2799 Alexis Ave
- 2858 Twilight Ave
- 2871 Alexis Ave
- 2876 Stacia Ave
- 2840 Jeannette Rankin Dr
- 2769 Crow Peak Ave
- 2883 Alpine View Loop
- 2877 Travis Ave
- 2920 Travis Ave
- 2673 Jeannette Rankin Dr Unit 12
- 2975 Aspen View Loop
- 2824 Berwin St
- 2826 Berwin St
- 2830 Berwin St
- 2930 Aspen View Loop Unit 3
- 314 Donna St


