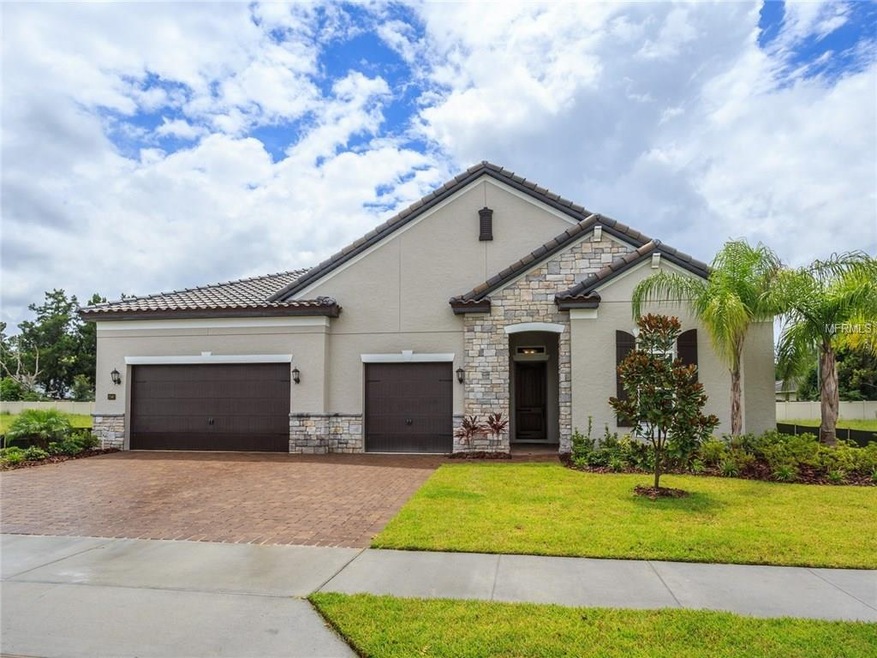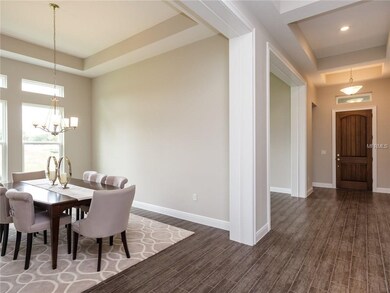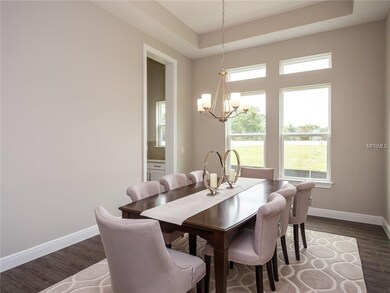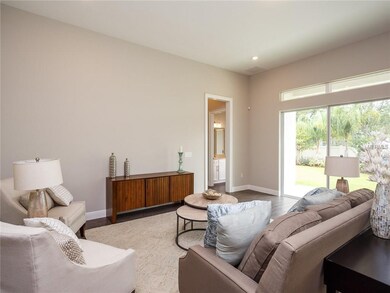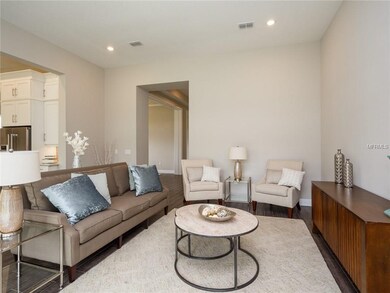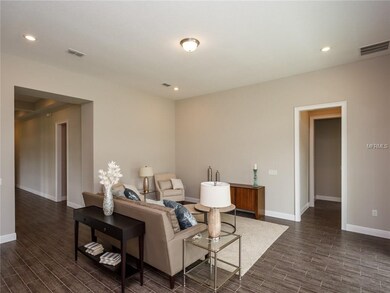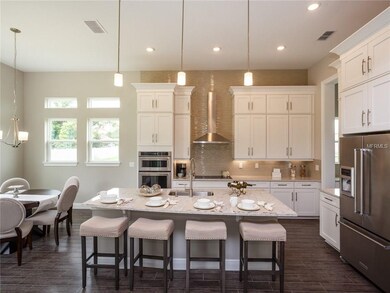
2767 Meadow Sage Ct Oviedo, FL 32765
Lake Howell NeighborhoodEstimated Value: $818,108 - $997,000
Highlights
- Newly Remodeled
- Solar Power System
- Deck
- Red Bug Elementary School Rated A-
- Open Floorplan
- Spanish Architecture
About This Home
As of March 2018Brand new energy efficient home ready NOW! The Cordoba features a spacious with granite countertops, walk in pantry, eat in dining, center island and pass through to the formal Dining room all open to Great room overlooking your private back lanai. The Master suite has oversized walk in closet and luxurious bath with relaxing tub, separate shower and his and hers sinks. Use the Flex room as a study or office. Love living at Tuscawilla Estates with shopping
Home Details
Home Type
- Single Family
Est. Annual Taxes
- $1,560
Year Built
- Built in 2017 | Newly Remodeled
Lot Details
- 9,525 Sq Ft Lot
- Lot Dimensions are 75x127
- Property fronts a private road
- North Facing Home
- Metered Sprinkler System
HOA Fees
- $45 Monthly HOA Fees
Parking
- 3 Car Garage
- Garage Door Opener
- Open Parking
Home Design
- Spanish Architecture
- Slab Foundation
- Tile Roof
- Stucco
Interior Spaces
- 3,306 Sq Ft Home
- Open Floorplan
- Tray Ceiling
- Thermal Windows
- Sliding Doors
- Great Room
- Separate Formal Living Room
- Fire and Smoke Detector
Kitchen
- Built-In Oven
- Range with Range Hood
- Microwave
- ENERGY STAR Qualified Dishwasher
- Stone Countertops
- Disposal
Flooring
- Carpet
- Ceramic Tile
Bedrooms and Bathrooms
- 4 Bedrooms
- Walk-In Closet
- 4 Full Bathrooms
- Low Flow Plumbing Fixtures
Eco-Friendly Details
- Energy-Efficient Thermostat
- No or Low VOC Paint or Finish
- Ventilation
- Solar Power System
- HVAC Filter MERV Rating 8+
Outdoor Features
- Deck
- Covered patio or porch
Schools
- Red Bug Elementary School
- Tuskawilla Middle School
- Lake Howell High School
Utilities
- Humidity Control
- Central Air
- Heat Pump System
- Cable TV Available
Listing and Financial Details
- Down Payment Assistance Available
- Visit Down Payment Resource Website
- Legal Lot and Block 24 / 519
- Assessor Parcel Number 36213051900000240
Community Details
Overview
- Association fees include private road
- Built by Meritage Homes
- Tuscawilla Estates Subdivision, Cordoba Floorplan
- The community has rules related to deed restrictions
Recreation
- Community Pool
Ownership History
Purchase Details
Home Financials for this Owner
Home Financials are based on the most recent Mortgage that was taken out on this home.Similar Homes in Oviedo, FL
Home Values in the Area
Average Home Value in this Area
Purchase History
| Date | Buyer | Sale Price | Title Company |
|---|---|---|---|
| Quintero Michael | $655,000 | Carfee Title Agency Icn |
Mortgage History
| Date | Status | Borrower | Loan Amount |
|---|---|---|---|
| Open | Quintero Michael | $533,500 | |
| Closed | Quintero Michael | $556,750 |
Property History
| Date | Event | Price | Change | Sq Ft Price |
|---|---|---|---|---|
| 03/08/2018 03/08/18 | Sold | $655,000 | -4.0% | $198 / Sq Ft |
| 01/05/2018 01/05/18 | Pending | -- | -- | -- |
| 01/02/2018 01/02/18 | Price Changed | $682,605 | +0.1% | $206 / Sq Ft |
| 12/15/2017 12/15/17 | Price Changed | $681,605 | +0.5% | $206 / Sq Ft |
| 12/13/2017 12/13/17 | Price Changed | $678,035 | +0.2% | $205 / Sq Ft |
| 07/14/2017 07/14/17 | Price Changed | $676,355 | -0.5% | $205 / Sq Ft |
| 11/09/2016 11/09/16 | Price Changed | $679,686 | -3.4% | $206 / Sq Ft |
| 09/30/2016 09/30/16 | For Sale | $703,467 | -- | $213 / Sq Ft |
Tax History Compared to Growth
Tax History
| Year | Tax Paid | Tax Assessment Tax Assessment Total Assessment is a certain percentage of the fair market value that is determined by local assessors to be the total taxable value of land and additions on the property. | Land | Improvement |
|---|---|---|---|---|
| 2024 | $7,060 | $551,383 | -- | -- |
| 2023 | $6,898 | $535,323 | $0 | $0 |
| 2021 | $6,657 | $504,593 | $0 | $0 |
| 2020 | $6,605 | $497,145 | $0 | $0 |
| 2019 | $6,546 | $485,968 | $0 | $0 |
| 2018 | $8,079 | $554,040 | $0 | $0 |
| 2017 | $1,679 | $100,000 | $0 | $0 |
| 2016 | $1,516 | $100,000 | $0 | $0 |
Agents Affiliated with this Home
-
Jason Zinno

Buyer's Agent in 2018
Jason Zinno
RE/MAX
(407) 657-8600
4 in this area
184 Total Sales
Map
Source: Stellar MLS
MLS Number: O5468540
APN: 36-21-30-519-0000-0240
- 3031 Pilot House Place
- 4469 Old Bear Run
- 3173 Riverboat Way
- 2323 Tuskawilla Rd
- 4701 New Orleans Cove
- 2681 Sweet Magnolia Place
- 5252 Hidden Cypress Ln
- 2829 Shady Willow Ln
- 5325 Cypress Reserve Place
- 5000 Ashford Falls Ln
- 2913 Ashford Park Place
- 5004 Ashford Falls Ln
- 2832 Bear Island Pointe
- 5050 Shorewood Landing Ln
- 2748 Clinton Heights Ct
- 8608 Falstaff Place
- 8426 Chamberlain Place
- 5240 N Lake Burkett Ln
- 8419 Chamberlain Place
- 8912 Vickroy Terrace
- 2767 Meadow Sage Ct
- 2763 Meadow Sage Ct
- 2771 Meadow Sage Ct
- 4636 Creekview Ln
- 4648 Creekview Ln
- 2759 Mead Dr
- 2775 Meadow Sage Ct
- 4624 Creekview Ln
- 4660 Creekview Ln
- 2755 Meadow Sage Ct
- 2742 Meadow Sage Ct
- 2779 Meadow Sage Ct
- 2745 Meadow Sage Ct
- 4612 Creekview Ln
- 4672 Creekview Ln
- 2787 Meadow Sage Ct
- 2741 Meadow Sage Ct
- 2738 Meadow Sage Ct
- 4637 Creekview Ln
- 4625 Creekview Ln
