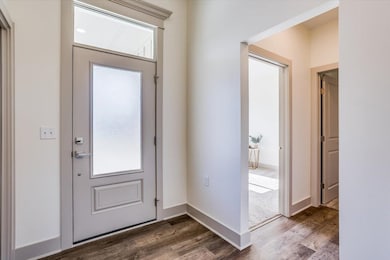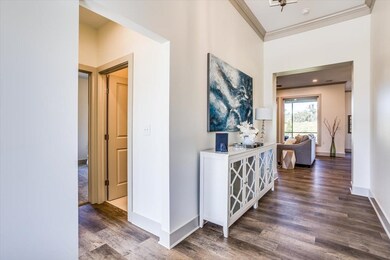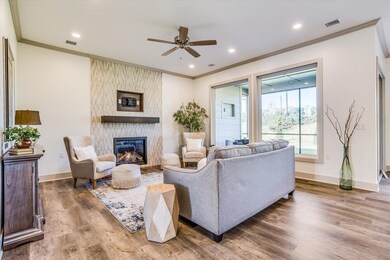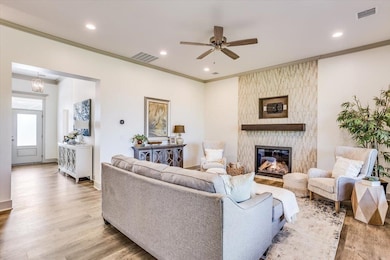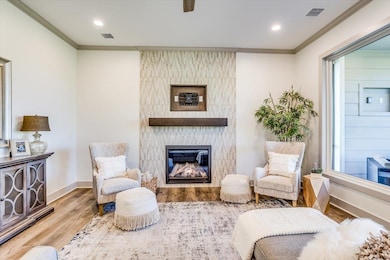
2767 N Curtis Ct Wichita, KS 67205
Delano Township NeighborhoodEstimated payment $3,204/month
Highlights
- Covered patio or porch
- Covered Deck
- 1-Story Property
- Maize South Elementary School Rated A-
- Living Room
- Luxury Vinyl Tile Flooring
About This Home
New zero entry home by H & H Homebuilders. This three bedroom two bath home features a large entry foyer, leading to the great room with crown molding and fireplace, open to the kitchen and dining area overlooking the large covered patio. The kitchen features a large island, walk-in pantry which is also the safe room, crown molding, gas cook top, built-in oven and microwave, pull out shelving in the lower cabinets and luxury vinyl flooring. Owner's suite has crown molding, wood paneled accent wall, large walk-in closet, tile shower, double vanities and is connected to the laundry room. This home also has a large covered front porch, three car garage, well, sprinkler system, lawn and landscaping. Sandcrest amenities include the clubhouse with firepit, boating lake, two pools, pickleball court, and playground. MOVE IN READY! Taxes are estimated and the information is deemed reliable but not guaranteed and may be changed without prior notice.
Home Details
Home Type
- Single Family
Est. Annual Taxes
- $6,930
Year Built
- Built in 2024
Lot Details
- 10,454 Sq Ft Lot
- Sprinkler System
HOA Fees
- $92 Monthly HOA Fees
Parking
- 3 Car Garage
Home Design
- Patio Home
- Composition Roof
Interior Spaces
- 1,795 Sq Ft Home
- 1-Story Property
- Living Room
- Dining Room
Kitchen
- Microwave
- Dishwasher
- Disposal
Flooring
- Carpet
- Luxury Vinyl Tile
Bedrooms and Bathrooms
- 3 Bedrooms
- 2 Full Bathrooms
Outdoor Features
- Covered Deck
- Covered patio or porch
Schools
- Maize
- Maize South High School
Utilities
- Forced Air Heating and Cooling System
- Heating System Uses Natural Gas
- Irrigation Well
Community Details
- Association fees include recreation facility
- $750 HOA Transfer Fee
- Built by H & H Homebuilders
- Sandcrest Subdivision
Listing and Financial Details
- Assessor Parcel Number 101101
Map
Home Values in the Area
Average Home Value in this Area
Property History
| Date | Event | Price | Change | Sq Ft Price |
|---|---|---|---|---|
| 06/03/2025 06/03/25 | Pending | -- | -- | -- |
| 05/20/2025 05/20/25 | Price Changed | $455,000 | -4.2% | $253 / Sq Ft |
| 09/13/2024 09/13/24 | Price Changed | $475,000 | -1.0% | $265 / Sq Ft |
| 08/21/2024 08/21/24 | Price Changed | $480,000 | -3.1% | $267 / Sq Ft |
| 05/12/2024 05/12/24 | For Sale | $495,560 | -- | $276 / Sq Ft |
Similar Homes in the area
Source: South Central Kansas MLS
MLS Number: 639018
- 2799 N Curtis Ct
- 2791 N Curtis Ct
- 2908 N Gulf Breeze St
- 5407 W 26th Ct N
- 5115 W 26th Ct N
- 2831 N Anna Ct
- 2747 N Anna Ct
- 2412 N Doris Cir
- 4929 W Wavecrest Cir
- 2726 N Anna St
- 4670 W Emerald Bay Ct
- 4646 W Emerald Bay Ct
- 2701 N Anna St
- 2402 N Hoover Rd
- 2634 N North Shore Cir
- 4835 W Brisco St
- 4622 W Emerald Bay Ct
- 2612 N Paradise Ct
- 2517 N Paradise St
- West of W 23rd St and Hoover St

