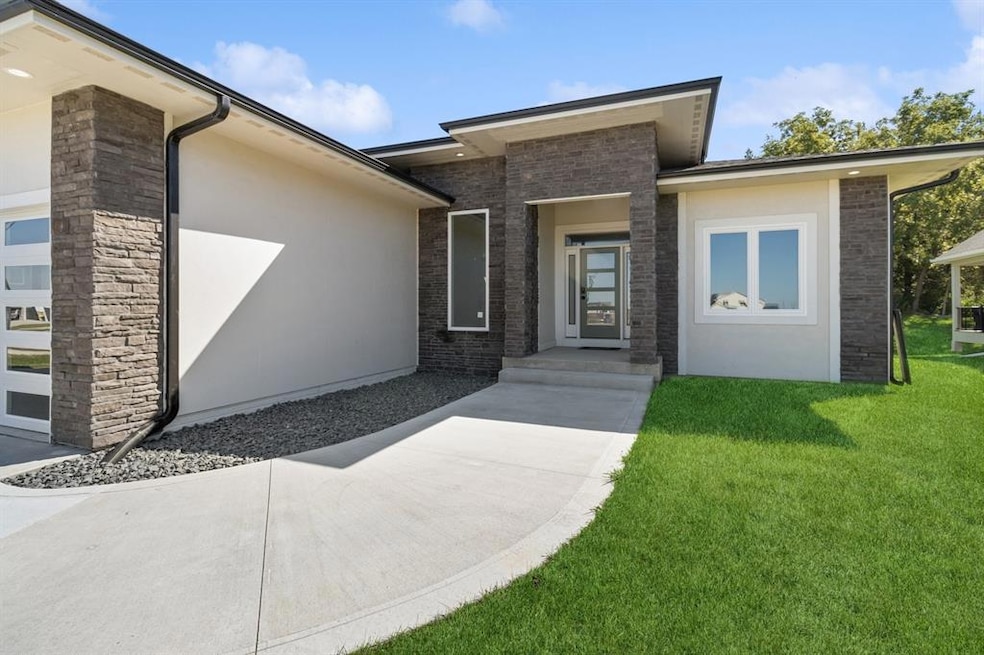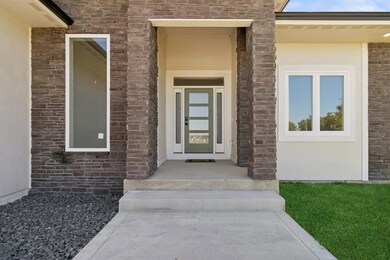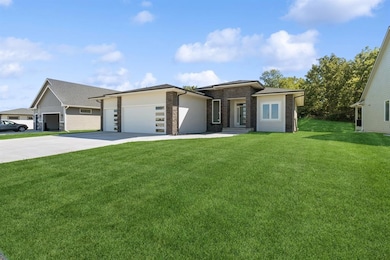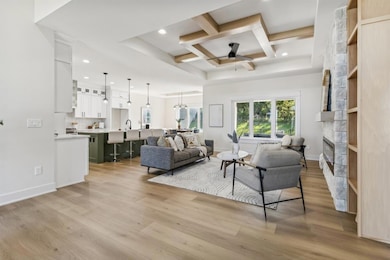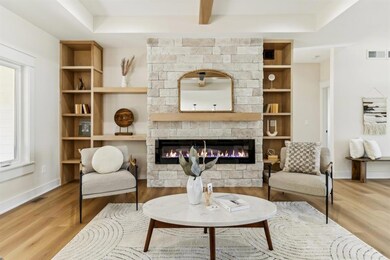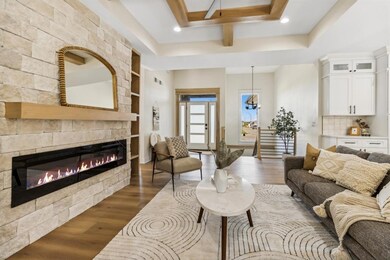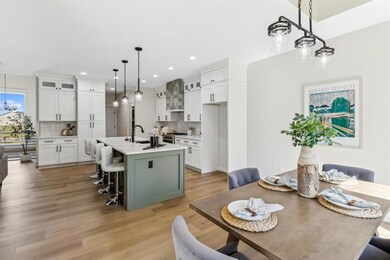
2767 NW Brookside Dr Grimes, IA 50111
Andrews NeighborhoodHighlights
- Ranch Style House
- 2 Fireplaces
- Eat-In Kitchen
- Summit Middle School Rated A-
- Wine Refrigerator
- Covered Deck
About This Home
As of April 2025The Willow Hills in Grimes! A stunning new construction Ranch home boasts 5 spacious bedrooms and 3 bathrooms and almost 3300 square feet of finished living space. The main level offers an open-concept for hosting guests or relaxing with family. The kitchen features a large island and beautiful quartz countertops and a walk in pantry. The master suite comes with a luxury master bath featuring heated floors, a large shower and a soaking tub. All main level bathrooms have heated floors. The finished basement offers even more room for entertaining or relaxing. Outside enjoy a maintenance free deck and no neighbors to the back of the house. The yard is complete with an irrigation system. This home has everything you need and more. Johnston schools.
Home Details
Home Type
- Single Family
Est. Annual Taxes
- $8,435
Year Built
- Built in 2022
Lot Details
- 0.29 Acre Lot
- Irrigation
Home Design
- Ranch Style House
- Asphalt Shingled Roof
- Stone Siding
- Cement Board or Planked
- Stucco
Interior Spaces
- 1,926 Sq Ft Home
- 2 Fireplaces
- Electric Fireplace
- Family Room Downstairs
- Dining Area
- Tile Flooring
- Laundry on main level
- Finished Basement
Kitchen
- Eat-In Kitchen
- Stove
- Microwave
- Dishwasher
- Wine Refrigerator
Bedrooms and Bathrooms
- 5 Bedrooms | 3 Main Level Bedrooms
Parking
- 3 Car Attached Garage
- Driveway
Additional Features
- Covered Deck
- Forced Air Heating and Cooling System
Community Details
- Property has a Home Owners Association
- Justin Frampton Association, Phone Number (515) 559-4443
- Built by FS Homes LLC
Listing and Financial Details
- Assessor Parcel Number 31100016409005
Ownership History
Purchase Details
Home Financials for this Owner
Home Financials are based on the most recent Mortgage that was taken out on this home.Similar Homes in Grimes, IA
Home Values in the Area
Average Home Value in this Area
Purchase History
| Date | Type | Sale Price | Title Company |
|---|---|---|---|
| Warranty Deed | $590,000 | None Listed On Document | |
| Warranty Deed | $590,000 | None Listed On Document |
Mortgage History
| Date | Status | Loan Amount | Loan Type |
|---|---|---|---|
| Open | $472,000 | New Conventional | |
| Closed | $472,000 | New Conventional | |
| Previous Owner | $622,000 | Construction |
Property History
| Date | Event | Price | Change | Sq Ft Price |
|---|---|---|---|---|
| 04/17/2025 04/17/25 | Sold | $590,000 | -1.7% | $306 / Sq Ft |
| 03/13/2025 03/13/25 | Pending | -- | -- | -- |
| 02/17/2025 02/17/25 | Price Changed | $600,000 | -1.6% | $312 / Sq Ft |
| 01/21/2025 01/21/25 | Price Changed | $610,000 | -0.8% | $317 / Sq Ft |
| 12/04/2024 12/04/24 | Price Changed | $615,000 | -0.8% | $319 / Sq Ft |
| 10/11/2024 10/11/24 | For Sale | $620,000 | +463.6% | $322 / Sq Ft |
| 06/01/2022 06/01/22 | Sold | $110,000 | 0.0% | -- |
| 04/26/2022 04/26/22 | Pending | -- | -- | -- |
| 03/18/2022 03/18/22 | For Sale | $110,000 | 0.0% | -- |
| 03/15/2022 03/15/22 | Pending | -- | -- | -- |
| 02/12/2021 02/12/21 | For Sale | $110,000 | -- | -- |
Tax History Compared to Growth
Tax History
| Year | Tax Paid | Tax Assessment Tax Assessment Total Assessment is a certain percentage of the fair market value that is determined by local assessors to be the total taxable value of land and additions on the property. | Land | Improvement |
|---|---|---|---|---|
| 2024 | -- | $627,300 | $142,200 | $485,100 |
| 2023 | $0 | $453,300 | $113,700 | $339,600 |
| 2022 | -- | $330 | $330 | $0 |
Agents Affiliated with this Home
-
Angela Veatch

Seller's Agent in 2025
Angela Veatch
RE/MAX
(515) 494-2175
1 in this area
45 Total Sales
-
Andrew DePhillips

Seller's Agent in 2022
Andrew DePhillips
RE/MAX
(515) 707-1026
39 in this area
480 Total Sales
-
Chrissi Ripperger

Seller Co-Listing Agent in 2022
Chrissi Ripperger
RE/MAX
(515) 343-4354
38 in this area
301 Total Sales
Map
Source: Des Moines Area Association of REALTORS®
MLS Number: 705710
APN: 311/00016-409-005
- 2860 NW Brookside Dr
- 3217 NW Brookside Dr
- 3217 NW Prescott Ct
- 3251 NW Brookside Dr
- 3285 NW Brookside Dr
- 3319 NW Brookside Dr
- 2416 NW Springbrooke Dr
- 2510 NW Rockwood Ln
- 2100 NW Prairie Creek Dr
- 1901 NW Prairie Creek Dr
- 2801 NE Cherry Ct
- 2501 NE Ewing Ct
- 2925 NE Brentwood Cir
- 2938 NE Brentwood Cir
- 213 NE 22nd Cir
- 1609 NW Prairie Creek Dr
- 1508 NW Sunset Ln
- 1504 NW Sunset Ln
- 1504 NW Calista St
- 1501 NW Calista St
