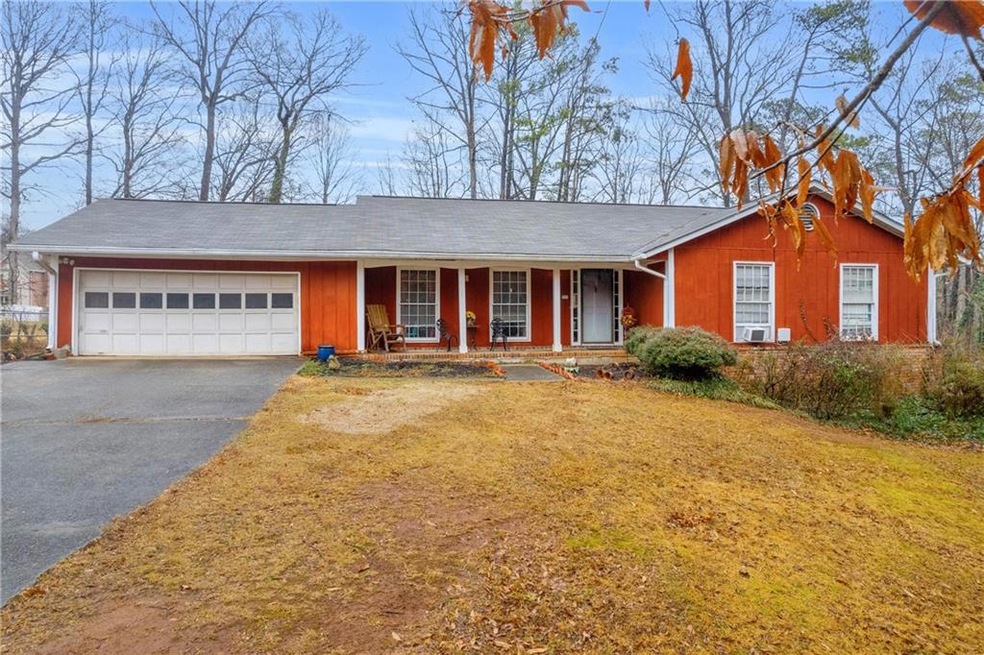
$287,000
- 2 Beds
- 2.5 Baths
- 132 Timber Mist Ln
- Lawrenceville, GA
Welcome to the sought-after Timber Gate community of Lawrenceville! This renovated 2-bed, 2.5-bath townhome is what dreams are made of. `Updates include new granite countertops in kitchen and upstairs bathrooms, new tile floors in the master and guest bathrooms, new carpet and wood flooring throughout. Upstairs two spacious master suites with their own full bathrooms. The hall laundry room
Gina Nash Indigo Road Realty
