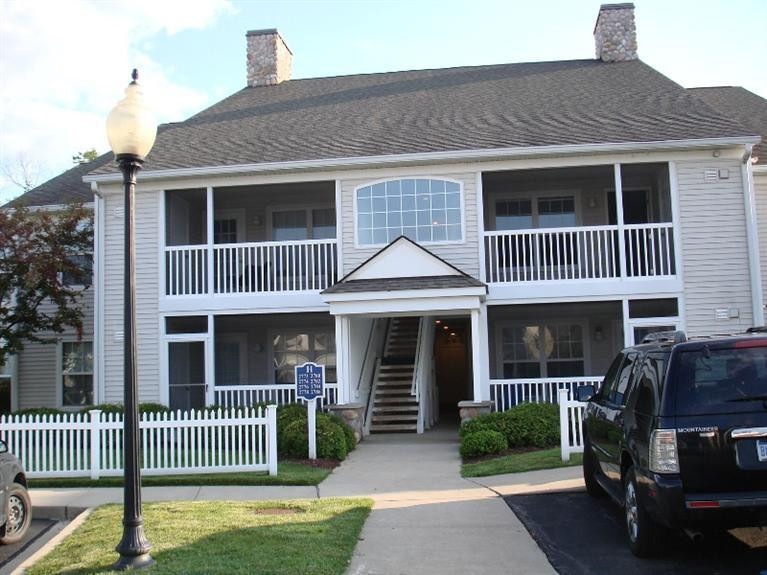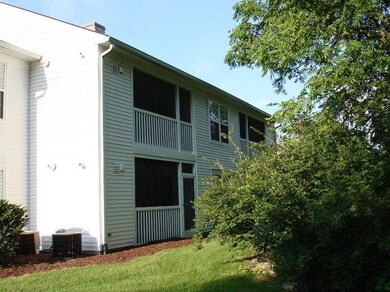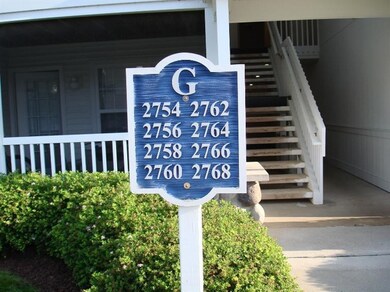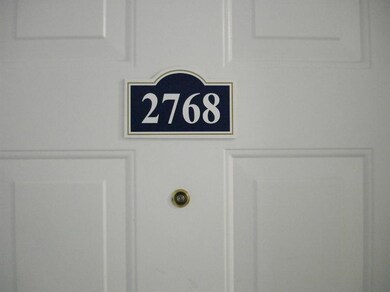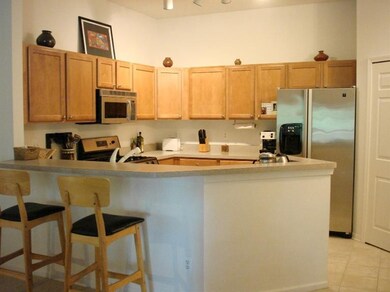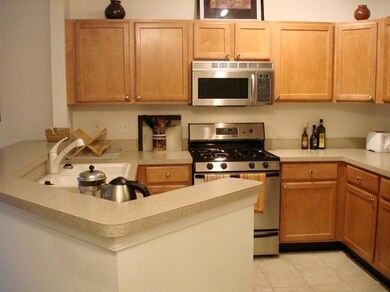
2768 S Knightsbridge Cir Unit 80 Ann Arbor, MI 48105
Northside NeighborhoodHighlights
- Ranch Style House
- 1 Car Detached Garage
- Ceramic Tile Flooring
- Ann Arbor STEAM at Northside Rated A
- Eat-In Kitchen
- Forced Air Heating and Cooling System
About This Home
As of June 2019Rare opportunity: Upper Cambridge floorplan with deluxe kitchen and private wooded setting, Clearly the most enviable location in this north side neighborhood. Impeccably maintained interior with oversized master w/ attached bath. Light filled second bedroom. Third bedroom currently used as Study. All bedrooms and living room with wooded views. Large kitchen with caual dining at counter. Additional dining space in this open concept living area. Lovely screened balcony for outdoor enjoyment. Ample storage and detached garage. Neighborhood has lush gardens and pond. Easy access to highways, north campus, hospital and Kerrytown. AATA bus stop at neighborhood entrance. Association does not allow dogs. Open 12-1:30 August 18., Primary Bath
Last Agent to Sell the Property
RE/MAX Platinum License #6506046858 Listed on: 08/17/2013

Property Details
Home Type
- Condominium
Est. Annual Taxes
- $3,541
Year Built
- Built in 2003
HOA Fees
- $192 Monthly HOA Fees
Parking
- 1 Car Detached Garage
- Garage Door Opener
Home Design
- 1,229 Sq Ft Home
- Ranch Style House
- Slab Foundation
- Vinyl Siding
Kitchen
- Eat-In Kitchen
- <<OvenToken>>
- Range<<rangeHoodToken>>
- <<microwave>>
- Dishwasher
- Disposal
Flooring
- Carpet
- Ceramic Tile
- Vinyl
Bedrooms and Bathrooms
- 3 Main Level Bedrooms
- 2 Full Bathrooms
Laundry
- Laundry on main level
- Dryer
- Washer
Schools
- Ann Arbor Steam @ Northside Elementary School
- Clague Middle School
- Huron High School
Utilities
- Forced Air Heating and Cooling System
- Heating System Uses Natural Gas
- Cable TV Available
Ownership History
Purchase Details
Home Financials for this Owner
Home Financials are based on the most recent Mortgage that was taken out on this home.Purchase Details
Home Financials for this Owner
Home Financials are based on the most recent Mortgage that was taken out on this home.Purchase Details
Home Financials for this Owner
Home Financials are based on the most recent Mortgage that was taken out on this home.Purchase Details
Home Financials for this Owner
Home Financials are based on the most recent Mortgage that was taken out on this home.Similar Homes in Ann Arbor, MI
Home Values in the Area
Average Home Value in this Area
Purchase History
| Date | Type | Sale Price | Title Company |
|---|---|---|---|
| Warranty Deed | $263,000 | Barristers Setmnt & Ttl Agcy | |
| Warranty Deed | $192,000 | Amer Title Co Of Washtenaw | |
| Warranty Deed | $172,000 | None Available | |
| Warranty Deed | $190,890 | Liberty Title Agency |
Mortgage History
| Date | Status | Loan Amount | Loan Type |
|---|---|---|---|
| Open | $210,400 | New Conventional | |
| Previous Owner | $168,380 | Unknown | |
| Previous Owner | $133,600 | New Conventional | |
| Previous Owner | $154,350 | New Conventional | |
| Previous Owner | $171,800 | Balloon |
Property History
| Date | Event | Price | Change | Sq Ft Price |
|---|---|---|---|---|
| 06/12/2019 06/12/19 | Sold | $263,000 | -0.8% | $213 / Sq Ft |
| 06/12/2019 06/12/19 | Pending | -- | -- | -- |
| 04/23/2019 04/23/19 | For Sale | $265,000 | +38.0% | $214 / Sq Ft |
| 08/26/2015 08/26/15 | Sold | $192,000 | +3.8% | $155 / Sq Ft |
| 08/24/2015 08/24/15 | Pending | -- | -- | -- |
| 08/14/2015 08/14/15 | For Sale | $185,000 | +7.6% | $150 / Sq Ft |
| 11/14/2013 11/14/13 | Sold | $172,000 | -3.9% | $140 / Sq Ft |
| 11/13/2013 11/13/13 | Pending | -- | -- | -- |
| 08/17/2013 08/17/13 | For Sale | $179,000 | -- | $146 / Sq Ft |
Tax History Compared to Growth
Tax History
| Year | Tax Paid | Tax Assessment Tax Assessment Total Assessment is a certain percentage of the fair market value that is determined by local assessors to be the total taxable value of land and additions on the property. | Land | Improvement |
|---|---|---|---|---|
| 2025 | $5,907 | $131,800 | $0 | $0 |
| 2024 | $5,445 | $118,600 | $0 | $0 |
| 2023 | $5,072 | $114,100 | $0 | $0 |
| 2022 | $6,260 | $125,500 | $0 | $0 |
| 2021 | $6,112 | $126,000 | $0 | $0 |
| 2020 | $6,839 | $117,500 | $0 | $0 |
| 2019 | $4,933 | $112,600 | $112,600 | $0 |
| 2018 | $4,863 | $100,100 | $0 | $0 |
| 2017 | $4,731 | $99,200 | $0 | $0 |
| 2016 | $4,564 | $94,600 | $0 | $0 |
| 2015 | $4,059 | $88,087 | $0 | $0 |
| 2014 | $4,059 | $77,821 | $0 | $0 |
| 2013 | -- | $77,821 | $0 | $0 |
Agents Affiliated with this Home
-
Karen Bellers
K
Seller's Agent in 2019
Karen Bellers
Howard Hanna Real Estate
(734) 915-7754
42 Total Sales
-
Alex Milshteyn

Buyer's Agent in 2019
Alex Milshteyn
Real Estate One Inc
(734) 417-3560
45 in this area
1,154 Total Sales
-
A
Buyer's Agent in 2019
Aleksandr Milshteyn
Howard Hanna Real Estate
-
Lisa Ridha

Seller's Agent in 2015
Lisa Ridha
The Charles Reinhart Company
(734) 395-2586
4 in this area
130 Total Sales
-
Julie Gagne

Seller's Agent in 2013
Julie Gagne
RE/MAX Michigan
(734) 323-0682
1 in this area
26 Total Sales
Map
Source: Southwestern Michigan Association of REALTORS®
MLS Number: 23097431
APN: 09-16-200-085
- 2778 Bristol Ridge Dr Unit 38
- 2776 Bristol Ridge Dr Unit 37
- 2774 Bristol Ridge Dr Unit 36
- 2772 Bristol Ridge Dr Unit 35
- 2768 Bristol Ridge Dr Unit 33
- 2770 Bristol Ridge Dr Unit 34
- 2766 Bristol Ridge Dr Unit 32
- 2781 S Knightsbridge Cir Unit 72
- 2979 Havre St
- 2774 Polson St
- 2950 Hunley Dr Unit 36
- 2765 Polson St
- 2763 Polson St
- 2375 Pontiac Trail
- 2012 Pontiac Trail
- 3500 Pontiac Trail
- 285 Brookside Dr
- 3415 Maple Ridge Dr
- 2840 Tuebingen Pkwy
- 144 Barton Dr
