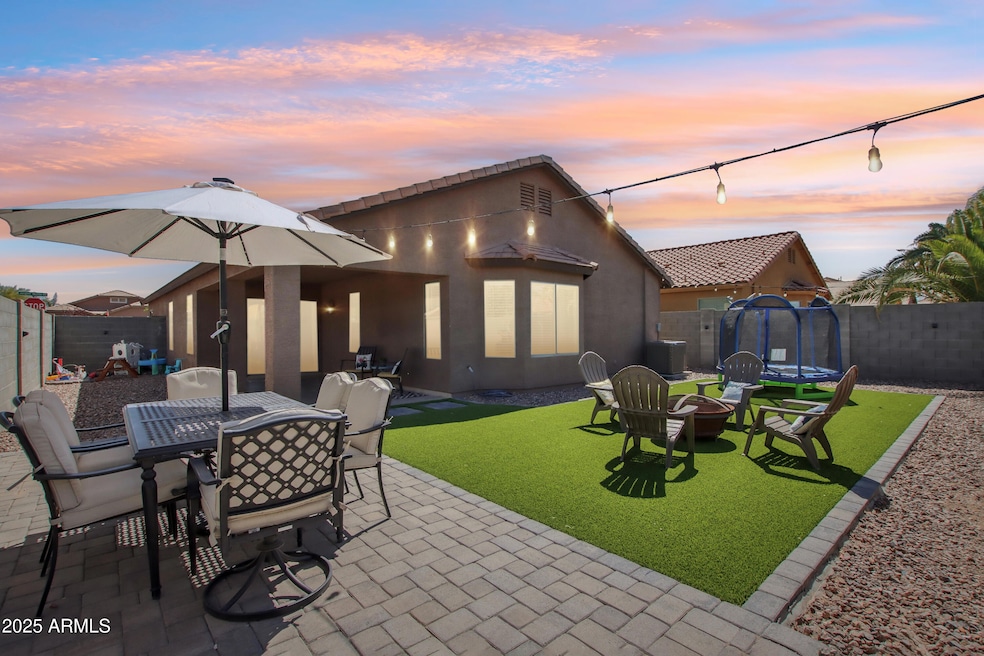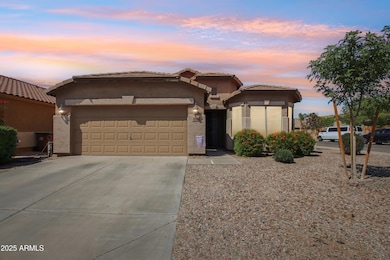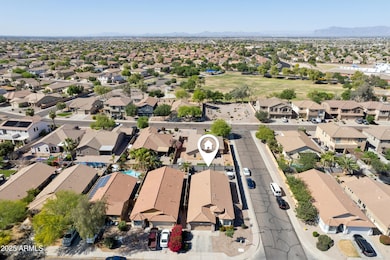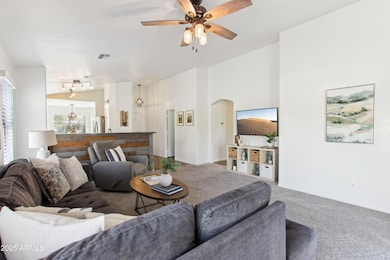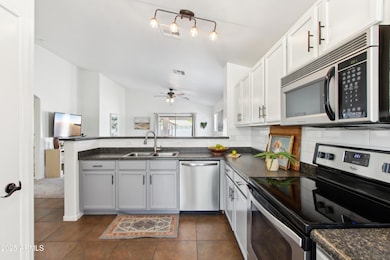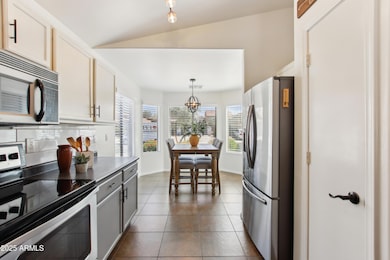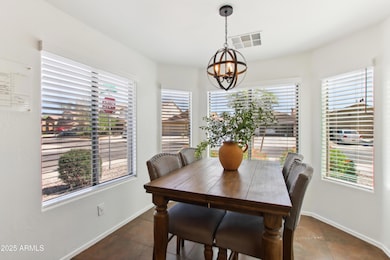
2768 W Jasper Butte Dr Queen Creek, AZ 85142
San Tan Heights NeighborhoodHighlights
- Fitness Center
- Vaulted Ceiling
- Heated Community Pool
- Mountain View
- Corner Lot
- Covered patio or porch
About This Home
As of June 2025WOW! Beautiful 4-Bedroom Home with Community Pool! Welcome to this spacious and well-maintained home, ideally located on a desirable corner lot with north/south exposure. Step inside to an open floor plan featuring vaulted ceilings and a bright kitchen with stainless steel appliances (including refrigerator), breakfast bar, and a charming bay window in the dining area. The great room is perfect for entertaining, while ceiling fans in every room ensure comfort year-round. Retreat to the large vaulted master suite, complete with a bay window, walk-in closet, raised dual vanity, separate shower and garden tub, and a private toilet room. Enjoy the outdoors in your big turf backyard with a covered patio and extended pavers — great for gatherings and relaxation. Bonus: New AC Unit (MORE) This vibrant community offers incredible amenities including a community pool, fitness center, clubhouse, 19 playgrounds, volleyball & basketball courts, multiple parks, and over 6 miles of scenic trails and paths perfect for active families! Conveniently located near top-rated schools and San Tan Regional Park, offering hiking, biking, and beautiful desert views!
Last Agent to Sell the Property
Real Broker License #SA642583000 Listed on: 04/24/2025

Home Details
Home Type
- Single Family
Est. Annual Taxes
- $1,298
Year Built
- Built in 2005
Lot Details
- 5,485 Sq Ft Lot
- Desert faces the front of the property
- Block Wall Fence
- Corner Lot
- Sprinklers on Timer
- Grass Covered Lot
HOA Fees
- $92 Monthly HOA Fees
Parking
- 2 Car Direct Access Garage
- Garage Door Opener
Home Design
- Wood Frame Construction
- Tile Roof
- Stucco
Interior Spaces
- 1,613 Sq Ft Home
- 1-Story Property
- Vaulted Ceiling
- Ceiling Fan
- Double Pane Windows
- Mountain Views
- Security System Owned
Kitchen
- Eat-In Kitchen
- Breakfast Bar
- Electric Cooktop
- Built-In Microwave
Flooring
- Carpet
- Tile
Bedrooms and Bathrooms
- 4 Bedrooms
- Primary Bathroom is a Full Bathroom
- 2 Bathrooms
- Bathtub With Separate Shower Stall
Schools
- San Tan Heights Elementary
- San Tan Foothills High School
Utilities
- Cooling System Updated in 2022
- Central Air
- Heating System Uses Natural Gas
- High Speed Internet
- Cable TV Available
Additional Features
- No Interior Steps
- Covered patio or porch
- Property is near a bus stop
Listing and Financial Details
- Tax Lot 22
- Assessor Parcel Number 509-95-224
Community Details
Overview
- Association fees include ground maintenance
- Brown Community Mgmt Association, Phone Number (480) 987-8780
- San Tan Heights Parcel A 3 Subdivision
Amenities
- Recreation Room
Recreation
- Community Playground
- Fitness Center
- Heated Community Pool
- Bike Trail
Ownership History
Purchase Details
Home Financials for this Owner
Home Financials are based on the most recent Mortgage that was taken out on this home.Purchase Details
Home Financials for this Owner
Home Financials are based on the most recent Mortgage that was taken out on this home.Purchase Details
Home Financials for this Owner
Home Financials are based on the most recent Mortgage that was taken out on this home.Purchase Details
Home Financials for this Owner
Home Financials are based on the most recent Mortgage that was taken out on this home.Purchase Details
Purchase Details
Home Financials for this Owner
Home Financials are based on the most recent Mortgage that was taken out on this home.Purchase Details
Home Financials for this Owner
Home Financials are based on the most recent Mortgage that was taken out on this home.Purchase Details
Home Financials for this Owner
Home Financials are based on the most recent Mortgage that was taken out on this home.Purchase Details
Purchase Details
Home Financials for this Owner
Home Financials are based on the most recent Mortgage that was taken out on this home.Purchase Details
Home Financials for this Owner
Home Financials are based on the most recent Mortgage that was taken out on this home.Similar Homes in the area
Home Values in the Area
Average Home Value in this Area
Purchase History
| Date | Type | Sale Price | Title Company |
|---|---|---|---|
| Warranty Deed | $375,000 | Security Title Agency | |
| Warranty Deed | $294,000 | Security Title Agency Inc | |
| Warranty Deed | $219,000 | Empire West Title Agency Llc | |
| Warranty Deed | $218,000 | Security Title Agency | |
| Trustee Deed | $173,000 | Great American Title Agency | |
| Warranty Deed | $124,900 | Magnus Title Agency | |
| Warranty Deed | $100,000 | First American Title Ins Co | |
| Trustee Deed | $74,629 | None Available | |
| Interfamily Deed Transfer | -- | The Talon Group Chandler | |
| Interfamily Deed Transfer | -- | The Talon Group Chandler | |
| Special Warranty Deed | $230,107 | The Talon Group |
Mortgage History
| Date | Status | Loan Amount | Loan Type |
|---|---|---|---|
| Open | $300,000 | New Conventional | |
| Previous Owner | $285,180 | New Conventional | |
| Previous Owner | $127,448 | New Conventional | |
| Previous Owner | $102,040 | New Conventional | |
| Previous Owner | $184,080 | Fannie Mae Freddie Mac |
Property History
| Date | Event | Price | Change | Sq Ft Price |
|---|---|---|---|---|
| 06/25/2025 06/25/25 | Sold | $375,000 | 0.0% | $232 / Sq Ft |
| 06/19/2025 06/19/25 | For Sale | $375,000 | 0.0% | $232 / Sq Ft |
| 05/08/2025 05/08/25 | For Sale | $375,000 | 0.0% | $232 / Sq Ft |
| 05/07/2025 05/07/25 | Off Market | $375,000 | -- | -- |
| 04/24/2025 04/24/25 | For Sale | $375,000 | +27.6% | $232 / Sq Ft |
| 01/28/2021 01/28/21 | Sold | $294,000 | -0.3% | $182 / Sq Ft |
| 12/28/2020 12/28/20 | Pending | -- | -- | -- |
| 12/26/2020 12/26/20 | For Sale | $295,000 | +34.7% | $183 / Sq Ft |
| 06/13/2019 06/13/19 | Sold | $219,000 | -1.1% | $136 / Sq Ft |
| 04/23/2019 04/23/19 | Pending | -- | -- | -- |
| 04/10/2019 04/10/19 | For Sale | $221,500 | +1.6% | $137 / Sq Ft |
| 09/14/2018 09/14/18 | Sold | $218,000 | -3.1% | $135 / Sq Ft |
| 08/24/2018 08/24/18 | Pending | -- | -- | -- |
| 08/03/2018 08/03/18 | For Sale | $225,000 | +80.1% | $139 / Sq Ft |
| 07/23/2012 07/23/12 | Sold | $124,900 | 0.0% | $77 / Sq Ft |
| 06/18/2012 06/18/12 | Pending | -- | -- | -- |
| 06/08/2012 06/08/12 | For Sale | $124,900 | -- | $77 / Sq Ft |
Tax History Compared to Growth
Tax History
| Year | Tax Paid | Tax Assessment Tax Assessment Total Assessment is a certain percentage of the fair market value that is determined by local assessors to be the total taxable value of land and additions on the property. | Land | Improvement |
|---|---|---|---|---|
| 2025 | $1,298 | $28,607 | -- | -- |
| 2024 | $1,385 | $32,248 | -- | -- |
| 2023 | $1,299 | $26,613 | $4,909 | $21,704 |
| 2022 | $1,277 | $18,173 | $3,272 | $14,901 |
| 2021 | $1,385 | $16,520 | $0 | $0 |
| 2020 | $1,082 | $16,442 | $0 | $0 |
| 2019 | $1,084 | $13,500 | $0 | $0 |
| 2018 | $1,212 | $12,323 | $0 | $0 |
| 2017 | $1,146 | $12,416 | $0 | $0 |
| 2016 | $989 | $11,757 | $1,800 | $9,957 |
| 2014 | $875 | $7,900 | $1,000 | $6,900 |
Agents Affiliated with this Home
-
Jacquelyn Shoffner

Seller's Agent in 2025
Jacquelyn Shoffner
Real Broker
(480) 839-6600
1 in this area
210 Total Sales
-
Joshua Hogan

Seller Co-Listing Agent in 2025
Joshua Hogan
Real Broker
(480) 369-2880
1 in this area
179 Total Sales
-
Marjorie Burcham

Buyer's Agent in 2025
Marjorie Burcham
NextHome Power Realty
(480) 273-5874
1 in this area
22 Total Sales
-
Tanya Grantham
T
Seller's Agent in 2021
Tanya Grantham
JK Realty
(480) 733-8500
1 in this area
13 Total Sales
-
Paige Hargis

Buyer's Agent in 2021
Paige Hargis
Real Broker
(603) 454-4141
1 in this area
56 Total Sales
-
Justin Blinson
J
Seller's Agent in 2019
Justin Blinson
My Rental Superstore
(480) 273-6442
11 Total Sales
Map
Source: Arizona Regional Multiple Listing Service (ARMLS)
MLS Number: 6856346
APN: 509-95-224
- 2665 W Goldmine Mountain Dr
- 2851 W Kristina Ave
- 2972 W South Butte Rd
- 32452 N Cherry Creek Rd
- 2798 W William Ln
- 3016 W White Canyon Rd
- 2413 W Gold Dust Ave
- 2745 W Sunshine Butte Dr
- 2360 W Goldmine Mountain Dr
- 2319 W Goldmine Mountain Dr
- 2507 W Tanner Ranch Rd
- 3238 W White Canyon Rd
- 2993 W Sunshine Butte Dr
- 2934 W Peggy Dr
- 2210 W Goldmine Mountain Dr
- 2191 W Goldmine Mountain Dr
- 2716 W Allens Peak Dr
- 2152 W Sunshine Butte Dr
- 2433 W Hayden Peak Dr
- 33287 N Windmill Run
