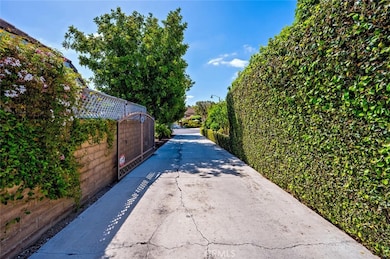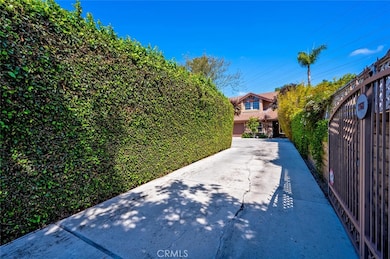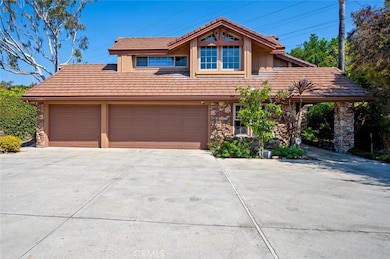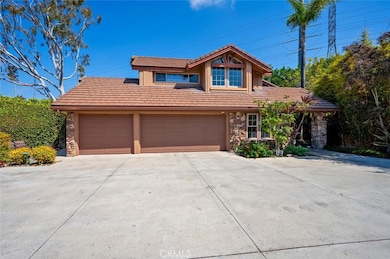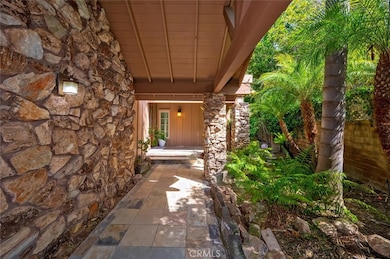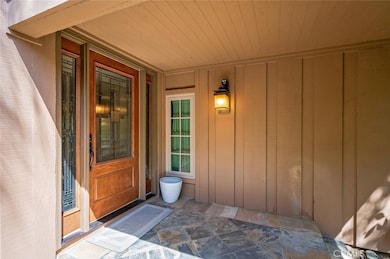27681 Paseo Esteban San Juan Capistrano, CA 92675
Estimated payment $10,505/month
Highlights
- In Ground Pool
- Primary Bedroom Suite
- Retreat
- Harold Ambuehl Elementary School Rated A-
- Fireplace in Primary Bedroom Retreat
- 5-minute walk to Cook Cordova Park
About This Home
Welcome home to resort style living! This home is beautiful inside and out. Starting with such an incredible location. At the end of the cul de sac and back to Arroyo Park. You have a long private driveway with its own gate. As if the four car garage didnt provide enough parking, the area in front can easily park six more cars. The backyard has a beautiful pool and spa. Complete with gazebo, perfect for getting out of the sun wwhen relaxing by the pool. The mature landscaping provides tons of privacy, making you forget you are in the heart of Orange County. As you enter the home there is a large open Living room or Game room. It has vaulted ceilings,very light and open, with three french doors to a private courtyard area. There is also a downstairs bedroom with french doors to yet another private courtyard area that leads to the pool. The main floor full bathroom has a separate door to the pool area. Upstairs you will find two more bedrooms and a huge bonus room. The master bedroom has separate seating area, fireplace, and a private patio overlooking the resort like back yard and pool. The master bathroom has a soaking tub and sepaarate shower with multiple shower heads and dual vanities. The secondary bedroom are of good size as well. The bonus room at the end of the hall really completes this amazing home. With vaulted ceilings, lots of windows, complete with wet bar. This home truly has it all. Come see for yourself, you won't be dissapointed!
Listing Agent
Truax Properties Inc. Brokerage Phone: 949-290-3653 License #01349938 Listed on: 07/10/2025

Home Details
Home Type
- Single Family
Est. Annual Taxes
- $8,896
Year Built
- Built in 1980
Lot Details
- 10,500 Sq Ft Lot
- Cul-De-Sac
- Wood Fence
- Block Wall Fence
Parking
- 4 Car Direct Access Garage
- 6 Open Parking Spaces
- Parking Available
- Auto Driveway Gate
- Driveway
Home Design
- Entry on the 1st floor
- Turnkey
- Slab Foundation
- Concrete Roof
- Wood Siding
- Stone Siding
- Stucco
Interior Spaces
- 3,186 Sq Ft Home
- 2-Story Property
- Vaulted Ceiling
- Awning
- Formal Entry
- Family Room with Fireplace
- Living Room
- Bonus Room
- Carbon Monoxide Detectors
Kitchen
- Six Burner Stove
- Free-Standing Range
- Warming Drawer
- Quartz Countertops
- Trash Compactor
- Disposal
Flooring
- Wood
- Stone
Bedrooms and Bathrooms
- 4 Bedrooms | 1 Main Level Bedroom
- Retreat
- Fireplace in Primary Bedroom Retreat
- Primary Bedroom Suite
- Walk-In Closet
- 3 Full Bathrooms
- Dual Vanity Sinks in Primary Bathroom
- Soaking Tub
- Multiple Shower Heads
- Walk-in Shower
Laundry
- Laundry Room
- Gas And Electric Dryer Hookup
Pool
- In Ground Pool
- In Ground Spa
Outdoor Features
- Concrete Porch or Patio
Utilities
- Forced Air Heating and Cooling System
- Natural Gas Connected
- Tankless Water Heater
Community Details
- No Home Owners Association
- Mission Woods Subdivision
Listing and Financial Details
- Tax Lot 52
- Tax Tract Number 7673
- Assessor Parcel Number 66620110
- $711 per year additional tax assessments
- Seller Considering Concessions
Map
Home Values in the Area
Average Home Value in this Area
Tax History
| Year | Tax Paid | Tax Assessment Tax Assessment Total Assessment is a certain percentage of the fair market value that is determined by local assessors to be the total taxable value of land and additions on the property. | Land | Improvement |
|---|---|---|---|---|
| 2025 | $8,896 | $811,671 | $429,277 | $382,394 |
| 2024 | $8,896 | $795,756 | $420,859 | $374,897 |
| 2023 | $8,662 | $780,153 | $412,606 | $367,547 |
| 2022 | $8,241 | $764,856 | $404,515 | $360,341 |
| 2021 | $8,096 | $749,859 | $396,583 | $353,276 |
| 2020 | $8,027 | $742,171 | $392,517 | $349,654 |
| 2019 | $7,886 | $727,619 | $384,820 | $342,799 |
| 2018 | $7,750 | $713,352 | $377,274 | $336,078 |
| 2017 | $7,683 | $699,365 | $369,876 | $329,489 |
| 2016 | $7,548 | $685,652 | $362,623 | $323,029 |
| 2015 | $7,439 | $675,353 | $357,176 | $318,177 |
| 2014 | $7,313 | $662,124 | $350,179 | $311,945 |
Property History
| Date | Event | Price | List to Sale | Price per Sq Ft |
|---|---|---|---|---|
| 11/08/2025 11/08/25 | Price Changed | $1,849,000 | -2.4% | $580 / Sq Ft |
| 10/09/2025 10/09/25 | Price Changed | $1,895,000 | -2.8% | $595 / Sq Ft |
| 07/10/2025 07/10/25 | For Sale | $1,950,000 | 0.0% | $612 / Sq Ft |
| 09/21/2024 09/21/24 | Rented | $6,900 | 0.0% | -- |
| 09/19/2024 09/19/24 | Under Contract | -- | -- | -- |
| 08/13/2024 08/13/24 | For Rent | $6,900 | +6.2% | -- |
| 08/31/2023 08/31/23 | Rented | $6,500 | -7.1% | -- |
| 08/17/2023 08/17/23 | Under Contract | -- | -- | -- |
| 08/16/2023 08/16/23 | Off Market | $7,000 | -- | -- |
| 06/02/2023 06/02/23 | For Rent | $7,000 | -- | -- |
Purchase History
| Date | Type | Sale Price | Title Company |
|---|---|---|---|
| Grant Deed | -- | -- |
Source: California Regional Multiple Listing Service (CRMLS)
MLS Number: SW25112620
APN: 666-201-10
- 31062 Casa Grande Dr
- 30967 Steeplechase Dr
- 27703 Ortega Hwy Unit 127
- 27703 Ortega Hwy Unit 13
- 27281 Calle de la Rosa
- 31192 Via Cordova
- 31841 Via Puntero
- 27651 Paseo la Ronda Unit 11
- 28051 Calle Santa Ynez
- 27381 Via Priorato
- 31645 Rancho Viejo Rd
- 27941 Via Estancia
- 27782 Via Madrina
- 31991 Via la Plata
- 27591 Rolling Wood Ln
- 31011 Via Cristal
- 32018 Via Canela
- 32011 Paseo Amante
- 32055 Via Canela
- 30981 Via Mirador
- 70 Plaza Cuesta
- 31983 Paseo Bridal
- 32017 Paseo Rama
- 31162 Via Santo Tomas
- 27748 Somerset Ln
- 30941 Paseo Camalu
- 28243 Via Del Mar
- 30747 Calle Chueca
- 32221 Alipaz St Unit 232
- 32221 Alipaz St Unit 262
- 31301 Avenida Terramar
- 32561 Pila Degracia
- 32552 Alipaz St Unit 36
- 6 Fenix St
- 31821 Paseo Alto Plano
- 26063 Wagon Dr
- 31 Garcilla Dr
- 28 Sky Ranch Rd
- 6 Sand Pointe
- 1701 Gateway Place

