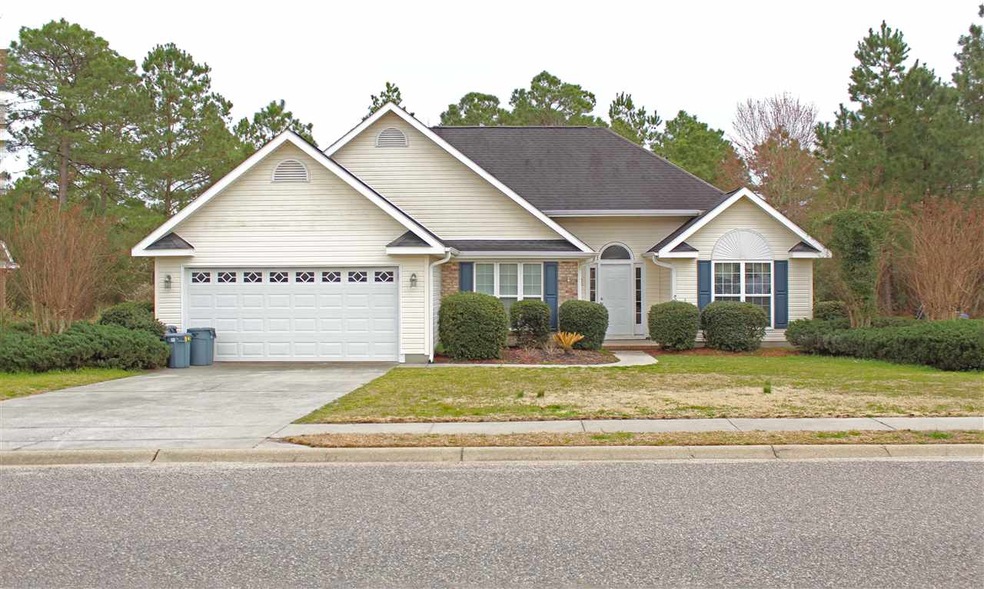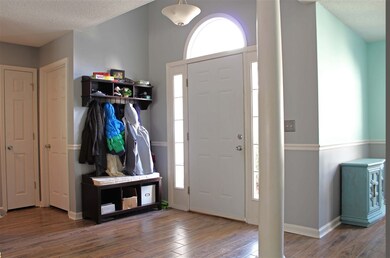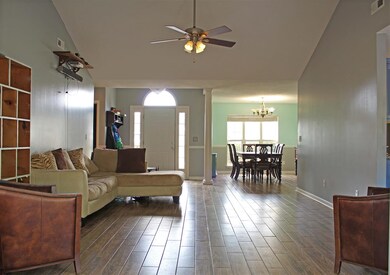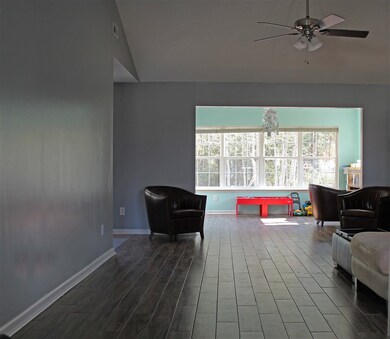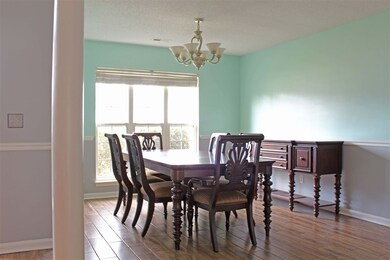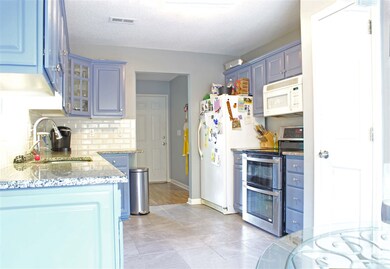
2769 Canvasback Trail Myrtle Beach, SC 29588
Highlights
- Deck
- Vaulted Ceiling
- Solid Surface Countertops
- Forestbrook Elementary School Rated A
- Ranch Style House
- Community Pool
About This Home
As of March 2018Beautiful newly renovated 3 bedroom 2 bath home located in The Park at Hunter's Ridge. This split bedroom plan features 3 large bedrooms and 2 full baths. The master bathroom has a walk-in closet, dual vanity, stall shower and oversized soaking tub. There is a very open living room with vaulted ceiling and stunning wood grain tile flooring! The eat-in kitchen has granite countertops, brand new appliances, and tons of storage! There is a separate dining room for more formal dinners, and also a beautiful Carolina room that leads out to a huge deck and backs up to a wooded conservation area for the ultimate private entertainment space! This home is located within walking distance of the award-winning Forest Brook elementary and middle schools. The community pool is an additional perk for this house !Contact us today for more information and/or to schedule a showing. All information is deemed reliable but not guaranteed. Buyer is responsible for verification.
Home Details
Home Type
- Single Family
Est. Annual Taxes
- $3,772
Year Built
- Built in 1999
HOA Fees
- $32 Monthly HOA Fees
Parking
- 2 Car Attached Garage
- Garage Door Opener
Home Design
- Ranch Style House
- Brick Exterior Construction
- Slab Foundation
- Vinyl Siding
- Tile
Interior Spaces
- 1,850 Sq Ft Home
- Tray Ceiling
- Vaulted Ceiling
- Ceiling Fan
- Formal Dining Room
- Vinyl Flooring
- Fire and Smoke Detector
- Washer and Dryer
Kitchen
- Range
- Microwave
- Dishwasher
- Solid Surface Countertops
- Disposal
Bedrooms and Bathrooms
- 3 Bedrooms
- Split Bedroom Floorplan
- Walk-In Closet
- Bathroom on Main Level
- 2 Full Bathrooms
- Dual Vanity Sinks in Primary Bathroom
- Shower Only
- Garden Bath
Outdoor Features
- Deck
- Rear Porch
Schools
- Forestbrook Elementary School
- Forestbrook Middle School
- Socastee High School
Utilities
- Central Heating and Cooling System
- Water Heater
- Phone Available
- Cable TV Available
Additional Features
- Irregular Lot
- Outside City Limits
Community Details
Overview
- Association fees include electric common, common maint/repair, pool service
- The community has rules related to allowable golf cart usage in the community
Recreation
- Community Pool
Ownership History
Purchase Details
Home Financials for this Owner
Home Financials are based on the most recent Mortgage that was taken out on this home.Purchase Details
Home Financials for this Owner
Home Financials are based on the most recent Mortgage that was taken out on this home.Purchase Details
Home Financials for this Owner
Home Financials are based on the most recent Mortgage that was taken out on this home.Purchase Details
Purchase Details
Home Financials for this Owner
Home Financials are based on the most recent Mortgage that was taken out on this home.Purchase Details
Home Financials for this Owner
Home Financials are based on the most recent Mortgage that was taken out on this home.Purchase Details
Map
Similar Homes in Myrtle Beach, SC
Home Values in the Area
Average Home Value in this Area
Purchase History
| Date | Type | Sale Price | Title Company |
|---|---|---|---|
| Warranty Deed | $265,000 | -- | |
| Warranty Deed | $210,000 | -- | |
| Warranty Deed | $168,000 | -- | |
| Deed | $171,000 | -- | |
| Warranty Deed | $174,000 | -- | |
| Deed | $136,681 | -- | |
| Deed | $25,900 | -- |
Mortgage History
| Date | Status | Loan Amount | Loan Type |
|---|---|---|---|
| Open | $211,000 | New Conventional | |
| Previous Owner | $201,973 | New Conventional | |
| Previous Owner | $202,991 | FHA | |
| Previous Owner | $159,600 | No Value Available | |
| Previous Owner | $177,800 | VA | |
| Previous Owner | $116,000 | Unknown | |
| Previous Owner | $123,000 | Purchase Money Mortgage |
Property History
| Date | Event | Price | Change | Sq Ft Price |
|---|---|---|---|---|
| 04/01/2018 04/01/18 | Off Market | $210,000 | -- | -- |
| 03/28/2018 03/28/18 | Sold | $210,000 | 0.0% | $114 / Sq Ft |
| 12/01/2017 12/01/17 | For Sale | $210,000 | 0.0% | $114 / Sq Ft |
| 12/01/2017 12/01/17 | Off Market | $210,000 | -- | -- |
| 11/22/2017 11/22/17 | Price Changed | $210,000 | -1.6% | $114 / Sq Ft |
| 11/06/2017 11/06/17 | Price Changed | $213,500 | -2.3% | $115 / Sq Ft |
| 10/26/2017 10/26/17 | For Sale | $218,500 | +30.1% | $118 / Sq Ft |
| 08/18/2015 08/18/15 | Sold | $168,000 | -6.1% | $99 / Sq Ft |
| 07/16/2015 07/16/15 | Pending | -- | -- | -- |
| 04/29/2015 04/29/15 | For Sale | $179,000 | -- | $105 / Sq Ft |
Tax History
| Year | Tax Paid | Tax Assessment Tax Assessment Total Assessment is a certain percentage of the fair market value that is determined by local assessors to be the total taxable value of land and additions on the property. | Land | Improvement |
|---|---|---|---|---|
| 2024 | $3,772 | $8,376 | $1,760 | $6,616 |
| 2023 | $3,772 | $8,376 | $1,760 | $6,616 |
| 2021 | $4,046 | $8,376 | $1,760 | $6,616 |
| 2020 | $773 | $8,376 | $1,760 | $6,616 |
| 2019 | $773 | $8,376 | $1,760 | $6,616 |
| 2018 | $2,095 | $6,424 | $1,684 | $4,740 |
| 2017 | $2,080 | $6,424 | $1,684 | $4,740 |
| 2016 | -- | $6,424 | $1,684 | $4,740 |
| 2015 | $2,080 | $6,424 | $1,684 | $4,740 |
| 2014 | $2,010 | $9,636 | $2,526 | $7,110 |
Source: Coastal Carolinas Association of REALTORS®
MLS Number: 1722789
APN: 42803030003
- 2783 Canvasback Trail
- 2529 Hunters Trail
- 2513 Hunters Trail
- 2723 Canvasback Trail
- 5047 Selene Ct
- 5055 Selene Ct
- 2633 Corn Pile Rd
- 2703 Canvasback Trail
- 5050 Selene Ct
- 5054 Selene Ct
- 675 Selene Ct Unit lot 675 St. Phillips
- 5067 Selene Ct
- 5042 Selene Ct
- 4120 Whatuthink Rd
- 2654 Wild Game Trail
- 264 La Patos Dr
- 2668 Corn Pile Rd
- 5030 Selene Ct
- Lot 725 Zoe Way Unit Lot 725 Lexington
- 5063 Selene Ct
