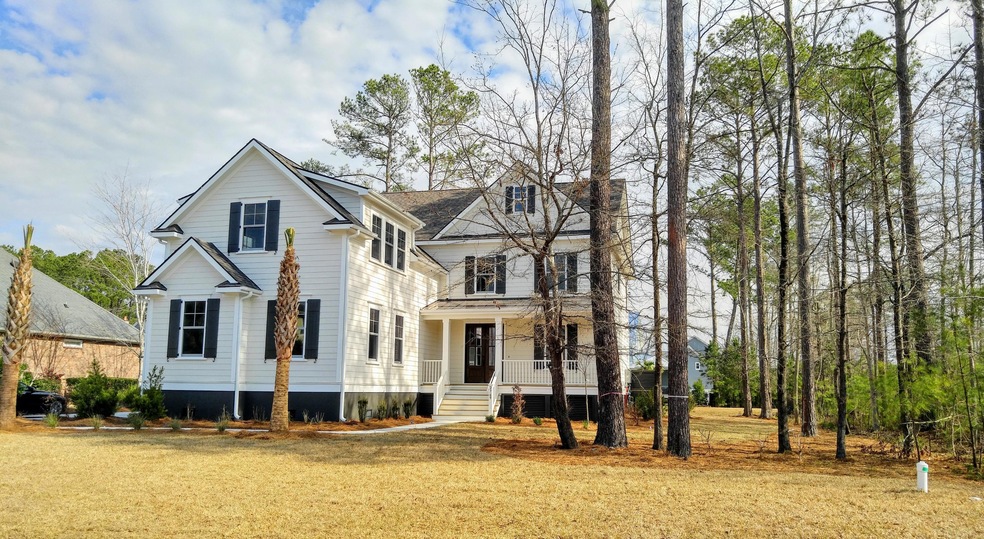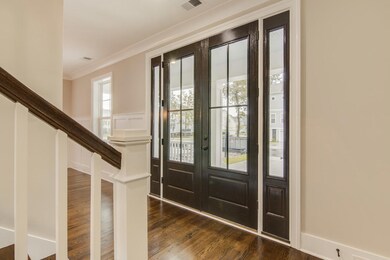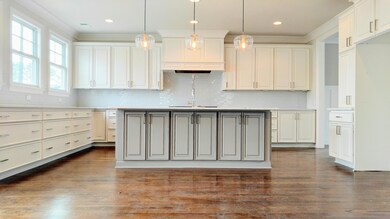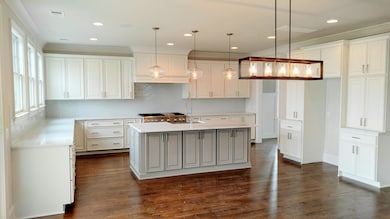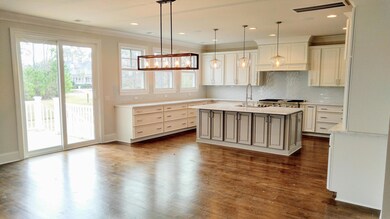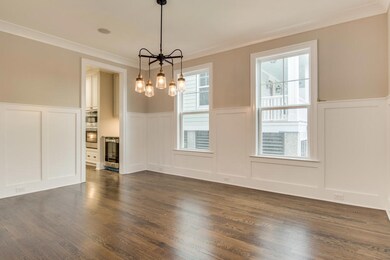
2769 Fountainhead Way Mount Pleasant, SC 29466
Dunes West NeighborhoodHighlights
- Boat Ramp
- Fitness Center
- Finished Room Over Garage
- Charles Pinckney Elementary School Rated A
- Under Construction
- Home Energy Rating Service (HERS) Rated Property
About This Home
As of May 2017Welcome to the Maple. This unique courtyard with rear entry provides for a clutter free and inviting front entry. This home boasts luxury finishes throughout starting in the large gourmet kitchen. The 48" Professional range is sure to impress the chef of the house. Huge center island is a wonderful gathering area for friends and family. The breakfast area fills the transition from kitchen to family room which has a gas fireplace as the focal point along with views of the pond. Living space is extended outdoors on the large screened in porch where you can relax or entertain year round. Wired for home audio in Kitchen, Living, Dining, Screened Porch and Owner's Suite. Other features include beautiful site finished hard wood floors throughout main living areas both down and upstairs,Low voltage distribution panel, HD Solution, iPod Solution, Large laundry room, custom trim details throughout and more. Low-E Windows, Radiant Barrier roof sheathing and tank less hot water heaters all add to this home's energy efficiency. James Hardie plank siding, lawn irrigation and professional landscape plan make for wonderful curb appeal in this sought after community. Amenities include manned security gates, swimming pools, tennis courts, exercise room, walking trails, club house, golf and social memberships available, boat storage, boat launch, event space and more! Don't miss this opportunity for luxury new construction in this established neighborhood.
Come and see the commitment to luxury and detail that makes each of our homes extraordinary.
Home Details
Home Type
- Single Family
Est. Annual Taxes
- $2,839
Year Built
- Built in 2016 | Under Construction
Lot Details
- 0.35 Acre Lot
- Irrigation
Parking
- 2 Car Attached Garage
- Finished Room Over Garage
- Garage Door Opener
Home Design
- Traditional Architecture
- Architectural Shingle Roof
- Cement Siding
Interior Spaces
- 3,793 Sq Ft Home
- 2-Story Property
- Smooth Ceilings
- High Ceiling
- Ceiling Fan
- Gas Log Fireplace
- ENERGY STAR Qualified Windows
- Family Room with Fireplace
- Formal Dining Room
- Crawl Space
- Laundry Room
Kitchen
- Eat-In Kitchen
- Dishwasher
- Kitchen Island
Flooring
- Wood
- Ceramic Tile
Bedrooms and Bathrooms
- 5 Bedrooms
- Walk-In Closet
- 4 Full Bathrooms
- Garden Bath
Eco-Friendly Details
- Home Energy Rating Service (HERS) Rated Property
- ENERGY STAR/Reflective Roof
Outdoor Features
- Pond
- Screened Patio
- Front Porch
Schools
- Charles Pinckney Elementary School
- Cario Middle School
- Wando High School
Utilities
- Cooling Available
- Heat Pump System
- Tankless Water Heater
Listing and Financial Details
- Home warranty included in the sale of the property
Community Details
Overview
- Property has a Home Owners Association
- Club Membership Available
- Dunes West Subdivision
Amenities
- Clubhouse
Recreation
- Boat Ramp
- Boat Dock
- Golf Course Membership Available
- Fitness Center
- Trails
Ownership History
Purchase Details
Home Financials for this Owner
Home Financials are based on the most recent Mortgage that was taken out on this home.Purchase Details
Home Financials for this Owner
Home Financials are based on the most recent Mortgage that was taken out on this home.Purchase Details
Similar Homes in Mount Pleasant, SC
Home Values in the Area
Average Home Value in this Area
Purchase History
| Date | Type | Sale Price | Title Company |
|---|---|---|---|
| Deed | $749,000 | None Available | |
| Limited Warranty Deed | $250,000 | -- | |
| Deed | $102,900 | -- |
Mortgage History
| Date | Status | Loan Amount | Loan Type |
|---|---|---|---|
| Open | $300,000 | New Conventional | |
| Open | $599,200 | New Conventional |
Property History
| Date | Event | Price | Change | Sq Ft Price |
|---|---|---|---|---|
| 05/23/2017 05/23/17 | Sold | $749,000 | -1.5% | $197 / Sq Ft |
| 03/15/2017 03/15/17 | Pending | -- | -- | -- |
| 07/11/2016 07/11/16 | For Sale | $760,138 | +508.1% | $200 / Sq Ft |
| 12/01/2015 12/01/15 | Sold | $125,000 | 0.0% | -- |
| 11/01/2015 11/01/15 | Pending | -- | -- | -- |
| 08/03/2015 08/03/15 | For Sale | $125,000 | -- | -- |
Tax History Compared to Growth
Tax History
| Year | Tax Paid | Tax Assessment Tax Assessment Total Assessment is a certain percentage of the fair market value that is determined by local assessors to be the total taxable value of land and additions on the property. | Land | Improvement |
|---|---|---|---|---|
| 2023 | $2,839 | $28,800 | $0 | $0 |
| 2022 | $2,622 | $28,800 | $0 | $0 |
| 2021 | $2,887 | $28,800 | $0 | $0 |
| 2020 | $2,957 | $28,800 | $0 | $0 |
| 2019 | $2,855 | $28,000 | $0 | $0 |
| 2017 | $629 | $6,000 | $0 | $0 |
| 2016 | $1,978 | $9,000 | $0 | $0 |
| 2015 | $1,531 | $7,300 | $0 | $0 |
| 2014 | $1,309 | $0 | $0 | $0 |
| 2011 | -- | $0 | $0 | $0 |
Agents Affiliated with this Home
-
Jessica Sciortino
J
Seller's Agent in 2017
Jessica Sciortino
Emerald Homes
-
Thomas Cottingham
T
Buyer's Agent in 2017
Thomas Cottingham
Hayden Jennings Properties
(843) 810-7914
11 in this area
37 Total Sales
-
Paul Quigley
P
Seller's Agent in 2015
Paul Quigley
Century 21 Properties Plus
(843) 343-5061
47 Total Sales
Map
Source: CHS Regional MLS
MLS Number: 16018510
APN: 594-05-00-401
- 2805 Stay Sail Way
- 2912 Yachtsman Dr
- 2792 River Vista Way
- 2701 Fountainhead Way
- 1913 Mooring Line Way
- 1325 Whisker Pole Ln
- 1720 Bowline Dr
- 1721 Bowline Dr
- 2961 Yachtsman Dr
- 3011 River Vista Way
- 1251 Weather Helm Dr
- 3003 Yachtsman Dr
- 2906 Quarterdeck Ct
- 2917 River Vista Way
- 820 Pineneedle Way
- 368 Blowing Fresh Dr
- 384 Blowing Fresh Dr
- 377 Blowing Fresh Dr
- 0 Pineneedle Way Unit 24027921
- 2444 Darts Cove Way
