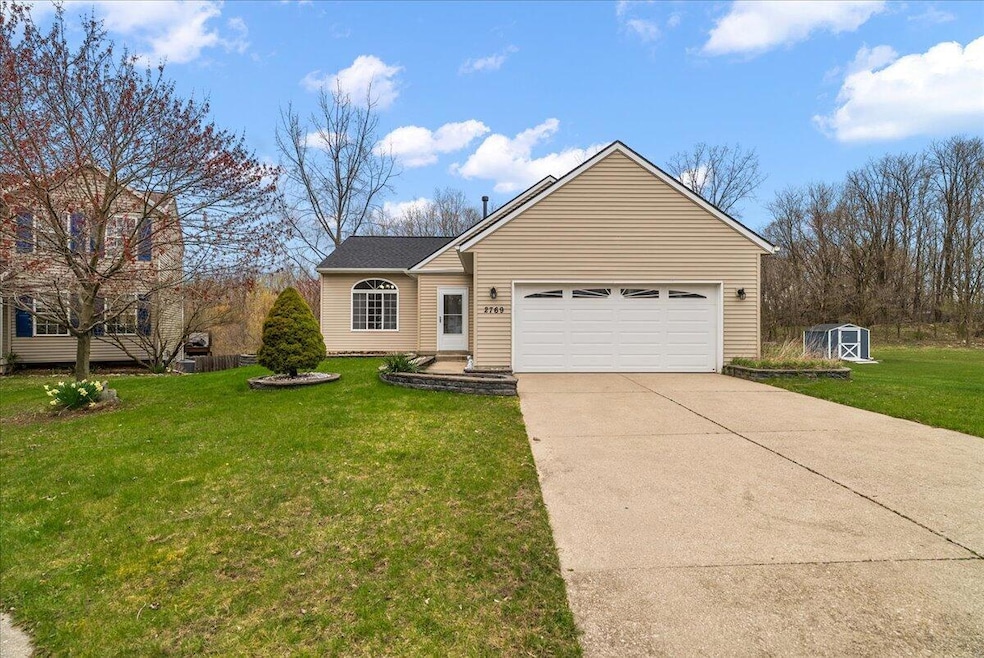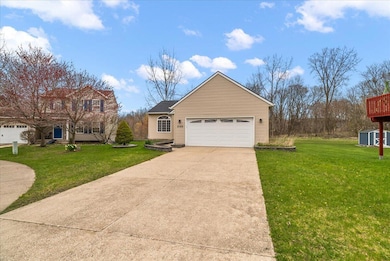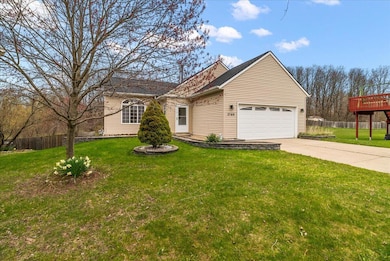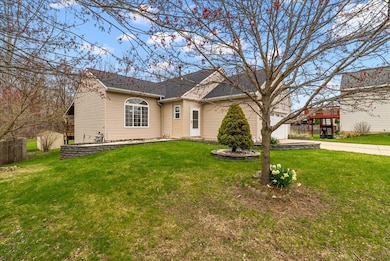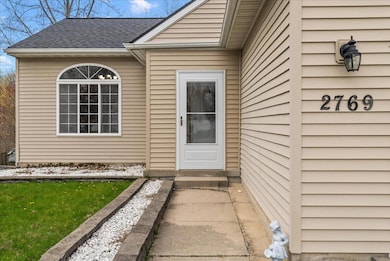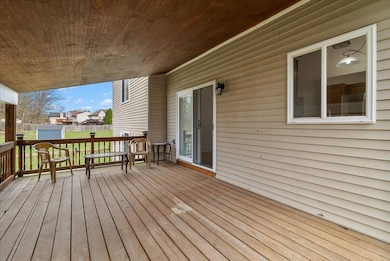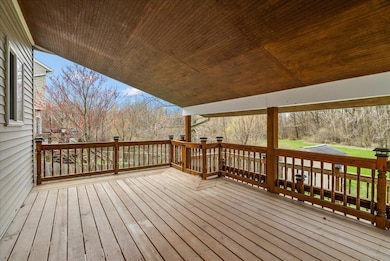2769 Paddington Dr SE Grand Rapids, MI 49512
East Paris NeighborhoodEstimated payment $2,361/month
Highlights
- Deck
- Wooded Lot
- Covered Patio or Porch
- East Kentwood High School Rated A-
- No HOA
- 2 Car Attached Garage
About This Home
Home qualifies for LMCU HomePlus Mortgage Program, this is a 0% down and No PMI Mortgage! Come check out 2769 Paddington Dr! This fully updated home with a new roof, located at the end of a cul-de-sac with 4 finished floors and ample privacy. The kitchen has recently been updated with new floors, countertops, backsplash and appliances. Extending out to the back yard is a large covered deck and conjoining concrete patio, perfect for relaxing or getting out the grill. All of the windows and doors have been replaced throughout the home to increase efficiency and comfort. Lets not forget about the bathrooms! No expense was spared when remodeling the bathrooms both of them were outfitted in quality tile and have a spa-like feel. This home offers overs close to 2,000 sq ft and over 1,700 sq ft of finished space. Reach out to get a full list of recent updates or to schedule a showing
Home Details
Home Type
- Single Family
Est. Annual Taxes
- $4,894
Year Built
- Built in 2000
Lot Details
- 8,538 Sq Ft Lot
- Lot Dimensions are 82x120x60x157
- Wooded Lot
Parking
- 2 Car Attached Garage
Home Design
- Vinyl Siding
Interior Spaces
- 3-Story Property
- Family Room
- Living Room
- Dining Area
Kitchen
- Eat-In Kitchen
- Range
- Microwave
- Freezer
- Dishwasher
- Snack Bar or Counter
- Disposal
Flooring
- Laminate
- Ceramic Tile
Bedrooms and Bathrooms
- 4 Bedrooms
- 2 Full Bathrooms
Laundry
- Laundry on main level
- Dryer
- Washer
Basement
- Laundry in Basement
- 1 Bedroom in Basement
- Natural lighting in basement
Outdoor Features
- Deck
- Covered Patio or Porch
Utilities
- Forced Air Heating and Cooling System
- Heating System Uses Natural Gas
- Natural Gas Water Heater
- Phone Connected
Community Details
- No Home Owners Association
Map
Home Values in the Area
Average Home Value in this Area
Tax History
| Year | Tax Paid | Tax Assessment Tax Assessment Total Assessment is a certain percentage of the fair market value that is determined by local assessors to be the total taxable value of land and additions on the property. | Land | Improvement |
|---|---|---|---|---|
| 2025 | $3,633 | $165,100 | $0 | $0 |
| 2024 | $3,633 | $155,500 | $0 | $0 |
| 2023 | $4,477 | $137,300 | $0 | $0 |
| 2022 | $4,247 | $120,100 | $0 | $0 |
| 2021 | $4,145 | $108,300 | $0 | $0 |
| 2020 | $2,986 | $103,100 | $0 | $0 |
| 2019 | $4,038 | $89,500 | $0 | $0 |
| 2018 | $3,949 | $83,300 | $0 | $0 |
| 2017 | $3,853 | $78,200 | $0 | $0 |
| 2016 | $3,760 | $64,000 | $0 | $0 |
| 2015 | $3,468 | $64,000 | $0 | $0 |
| 2013 | -- | $64,600 | $0 | $0 |
Property History
| Date | Event | Price | List to Sale | Price per Sq Ft |
|---|---|---|---|---|
| 10/20/2025 10/20/25 | For Sale | $369,900 | 0.0% | $193 / Sq Ft |
| 10/08/2025 10/08/25 | Pending | -- | -- | -- |
| 09/22/2025 09/22/25 | Price Changed | $369,900 | -5.1% | $193 / Sq Ft |
| 09/04/2025 09/04/25 | Price Changed | $389,900 | -2.5% | $203 / Sq Ft |
| 08/04/2025 08/04/25 | For Sale | $399,900 | 0.0% | $208 / Sq Ft |
| 07/14/2025 07/14/25 | Pending | -- | -- | -- |
| 06/11/2025 06/11/25 | Price Changed | $399,900 | -2.4% | $208 / Sq Ft |
| 04/23/2025 04/23/25 | For Sale | $409,900 | -- | $214 / Sq Ft |
Purchase History
| Date | Type | Sale Price | Title Company |
|---|---|---|---|
| Interfamily Deed Transfer | -- | None Available | |
| Warranty Deed | $119,000 | None Available | |
| Interfamily Deed Transfer | -- | Metropolitan Title Company | |
| Interfamily Deed Transfer | -- | Michigan Title Company Ne | |
| Warranty Deed | $31,000 | -- | |
| Deed | $31,000 | -- | |
| Deed | -- | -- |
Mortgage History
| Date | Status | Loan Amount | Loan Type |
|---|---|---|---|
| Open | $117,450 | FHA | |
| Previous Owner | $138,000 | New Conventional |
Source: MichRIC
MLS Number: 25017256
APN: 41-18-15-377-003
- 2876 32nd St SE Unit 6
- 2918 32nd St SE
- 3508 Whispering Brook Dr SE Unit 5
- 3592 Whispering Brook Dr SE Unit 20
- 3075 Creek Way Ct SE
- 2317 Edington Dr SE
- 3586 Whispering Brook Ct SE
- 3536 Whispering Brook Dr SE Unit 63
- 2352 Edington Ct SE Unit 191
- 2975 Norway Pine Dr SE
- 2970 Norway Pine Dr SE
- 3953 Breton Rd SE
- 2130 Shangrai-La Dr SE
- 2018 S Cross Creek Dr SE
- 1955 Millbank St SE
- 4237 Stratton Blvd Unit 22
- 2817 W Cobblestone Ct SE Unit 11
- 2827 W Cobblestone Ct SE Unit 13
- 2817 W Cobblestone Ct SE
- 2831 W Cobblestone Ct SE Unit 14
- 2810 32nd St SE
- 3151 Wingate Dr SE
- 3130 32nd St SE Unit 3120 32nd St
- 3395 Pheasant Ridge Ave SE
- 2779A Swansea Dr SE
- 2141 Eastcastle Dr
- 3000 Mulford Dr SE Unit 3000
- 4260 Hidden Lakes Dr SE
- 2230 Eastcastle Dr SE
- 2745 Birchcrest Dr SE
- 3747 29th St SE
- 2351 Valleywood Dr SE
- 2518 Normandy Dr SE
- 4645 Drummond Blvd SE
- 3300 East Paris Ave SE
- 2329 Timberbrook Dr SE
- 2352 Springbrook Pkwy SE
- 4705 N Breton Ct SE
- 3734 Camelot Dr SE
- 3441 Haleh Cir SE Unit 3441-F
