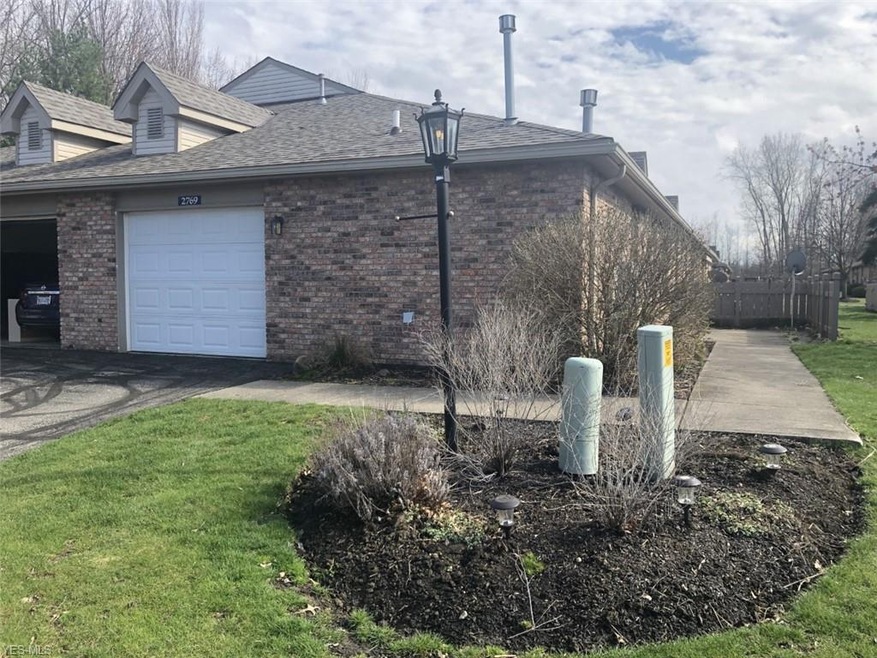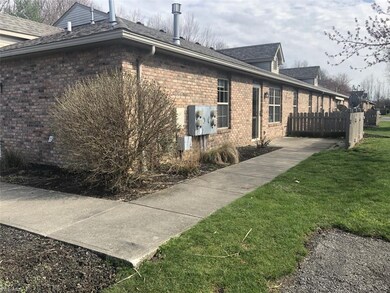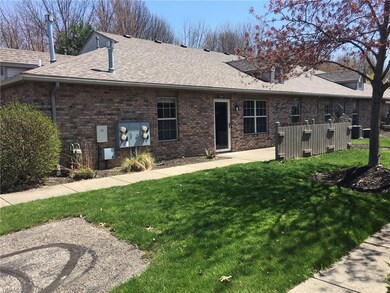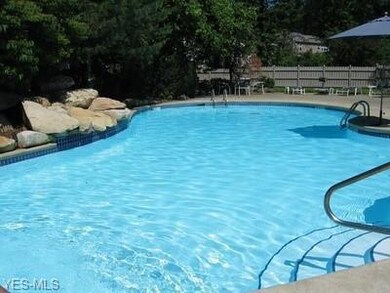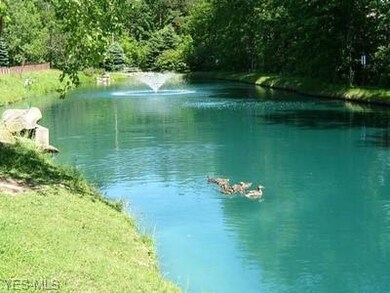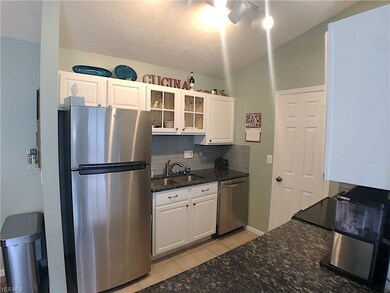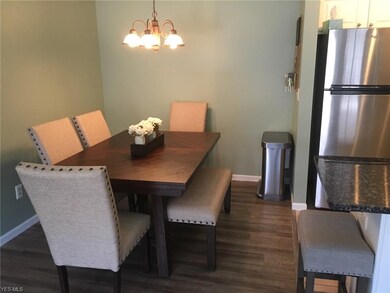
Estimated Value: $245,658 - $279,000
Highlights
- Fitness Center
- Community Lake
- Community Pool
- Avon Heritage South Elementary School Rated A
- 1 Fireplace
- Tennis Courts
About This Home
As of July 2019Come see this charming updated condo located in Avon! This freshly painted 2 bedroom, 2 bath end unit includes an attached garage, brand new roof and AC unit. The newer kitchen shows off the granite countertops and stainless steel appliances. An open concept including a vaulted ceiling invites you to explore the cozy electric fireplace in the living room and brand new flooring throughout. A walk in closet adorns the spacious master bedroom. Common area amenities include an exercise room, in-ground pool, and tennis court. Located just minutes from Crocker Park with access to amazing shops and restaurants. Hurry and schedule your showing today. This gem will sell quickly!
Last Agent to Sell the Property
Howard Hanna License #2014003259 Listed on: 04/15/2019

Property Details
Home Type
- Condominium
Est. Annual Taxes
- $2,248
Year Built
- Built in 1996
Lot Details
- North Facing Home
- Partially Fenced Property
- Wood Fence
HOA Fees
- $234 Monthly HOA Fees
Home Design
- Brick Exterior Construction
- Asphalt Roof
Interior Spaces
- 1,256 Sq Ft Home
- 1-Story Property
- 1 Fireplace
Kitchen
- Built-In Oven
- Range
- Microwave
- Dishwasher
- Disposal
Bedrooms and Bathrooms
- 2 Bedrooms
- 2 Full Bathrooms
Laundry
- Dryer
- Washer
Home Security
Parking
- 1 Car Attached Garage
- Garage Door Opener
Outdoor Features
- Patio
Utilities
- Forced Air Heating and Cooling System
- Heating System Uses Gas
Listing and Financial Details
- Assessor Parcel Number 04-00-022-804-021
Community Details
Overview
- Association fees include insurance, exterior building, landscaping, property management, recreation, reserve fund, snow removal
- Devonshire Meadows Condo Community
- Community Lake
Recreation
- Tennis Courts
- Fitness Center
- Community Pool
Security
- Carbon Monoxide Detectors
- Fire and Smoke Detector
Ownership History
Purchase Details
Home Financials for this Owner
Home Financials are based on the most recent Mortgage that was taken out on this home.Purchase Details
Home Financials for this Owner
Home Financials are based on the most recent Mortgage that was taken out on this home.Purchase Details
Home Financials for this Owner
Home Financials are based on the most recent Mortgage that was taken out on this home.Similar Homes in the area
Home Values in the Area
Average Home Value in this Area
Purchase History
| Date | Buyer | Sale Price | Title Company |
|---|---|---|---|
| Nock Ronald Gary | $160,000 | Cleveland Home Title | |
| Thomas Kimberly A | $145,000 | None Available | |
| Mantini Karee A | $122,900 | -- |
Mortgage History
| Date | Status | Borrower | Loan Amount |
|---|---|---|---|
| Open | Nock Ronald Gary | $128,000 | |
| Previous Owner | Thomas Kimberly A | $130,500 | |
| Previous Owner | Mantini Karee A | $121,600 | |
| Previous Owner | Mantini Karee A | $123,000 | |
| Previous Owner | Mantini Karee A | $133,200 | |
| Previous Owner | Mantini Karee A | $95,500 | |
| Previous Owner | Mantini Karen A | $38,600 | |
| Previous Owner | Mantini Karee A | $98,300 |
Property History
| Date | Event | Price | Change | Sq Ft Price |
|---|---|---|---|---|
| 07/29/2019 07/29/19 | Sold | $160,000 | 0.0% | $127 / Sq Ft |
| 04/29/2019 04/29/19 | Pending | -- | -- | -- |
| 04/25/2019 04/25/19 | For Sale | $160,000 | 0.0% | $127 / Sq Ft |
| 04/22/2019 04/22/19 | Price Changed | $160,000 | +10.3% | $127 / Sq Ft |
| 07/02/2018 07/02/18 | Sold | $145,000 | -3.3% | $115 / Sq Ft |
| 05/10/2018 05/10/18 | Pending | -- | -- | -- |
| 05/04/2018 05/04/18 | For Sale | $150,000 | 0.0% | $119 / Sq Ft |
| 05/01/2018 05/01/18 | Pending | -- | -- | -- |
| 04/27/2018 04/27/18 | For Sale | $150,000 | -- | $119 / Sq Ft |
Tax History Compared to Growth
Tax History
| Year | Tax Paid | Tax Assessment Tax Assessment Total Assessment is a certain percentage of the fair market value that is determined by local assessors to be the total taxable value of land and additions on the property. | Land | Improvement |
|---|---|---|---|---|
| 2024 | $3,306 | $67,246 | $15,750 | $51,496 |
| 2023 | $2,792 | $50,474 | $9,776 | $40,698 |
| 2022 | $2,766 | $50,474 | $9,776 | $40,698 |
| 2021 | $2,772 | $50,474 | $9,776 | $40,698 |
| 2020 | $2,477 | $42,340 | $8,200 | $34,140 |
| 2019 | $2,426 | $42,340 | $8,200 | $34,140 |
| 2018 | $2,132 | $42,340 | $8,200 | $34,140 |
| 2017 | $2,015 | $35,350 | $5,370 | $29,980 |
| 2016 | $2,038 | $35,350 | $5,370 | $29,980 |
| 2015 | $2,059 | $35,350 | $5,370 | $29,980 |
| 2014 | $2,395 | $41,470 | $6,300 | $35,170 |
| 2013 | $2,408 | $41,470 | $6,300 | $35,170 |
Agents Affiliated with this Home
-
Andy Hawthorne
A
Seller's Agent in 2019
Andy Hawthorne
Howard Hanna
(440) 554-3113
47 Total Sales
-
Frank Pezzano
F
Buyer's Agent in 2019
Frank Pezzano
EXP Realty, LLC.
(330) 727-0481
18 Total Sales
-
Joan Elfein

Seller's Agent in 2018
Joan Elfein
Ohio Broker Direct
(614) 989-7215
10 in this area
1,698 Total Sales
Map
Source: MLS Now
MLS Number: 4087021
APN: 04-00-022-804-021
- 35317 Emory Dr
- 35150 Emory Dr
- 2461 Seton Dr
- 2174 Southampton Ln
- 2227 Langford Ln
- 2735 Elizabeth St
- 2201 Langford Ln Unit 105
- 35800 Detroit Rd
- 3181 Jaycox Rd
- 1912 Pembrooke Ln
- 2999 Mapleview Ln
- 1881 Center Rd
- 1806 Center Rd
- 2152 Vivian Way
- 0 Chester Rd
- 2115 Vivian Way
- 36850 Bauerdale Dr
- 36833 Bauerdale Dr
- 0 Center Rd Unit 5043588
- 2138 Lake Pointe Dr
- 2769 Shakespeare Ln
- 2771 Shakespeare Ln
- 2785 Shakespeare Ln
- 2767 Shakespeare Ln Unit 157
- 2783 Shakespeare Ln
- 2765 Shakespeare Ln
- 2781 Shakespeare Ln
- 2753 Shakespeare Ln Unit 172
- 2755 Shakespeare Ln
- 2751 Shakespeare Ln
- 2749 Shakespeare Ln
- 2779 Shakespeare Ln
- 2763 Shakespeare Ln
- 2809 Shakespeare Ln
- 2811 Shakespeare Ln
- 2737 Shakespeare Ln
- 2739 Shakespeare Ln
- 2747 Shakespeare Ln
- 2807 Shakespeare Ln
- 2735 Shakespeare Ln
