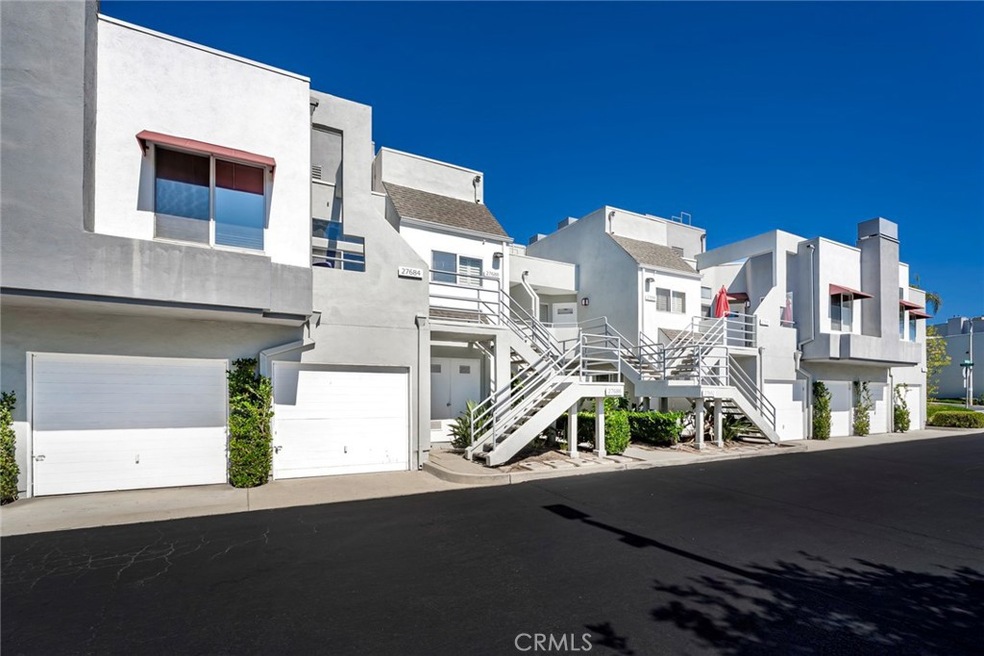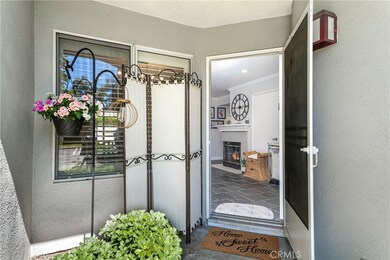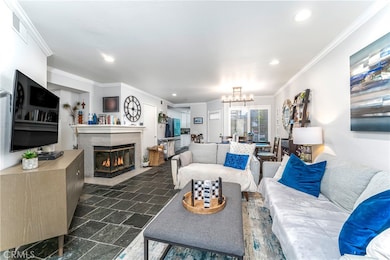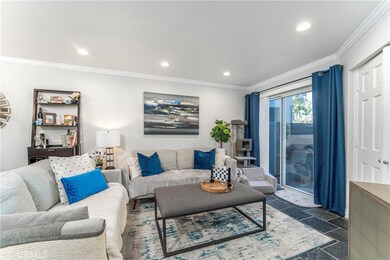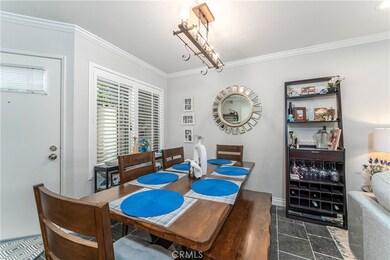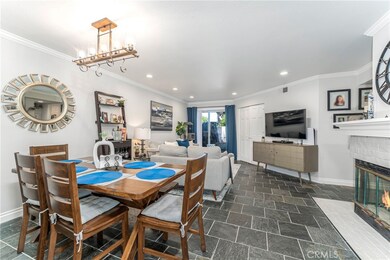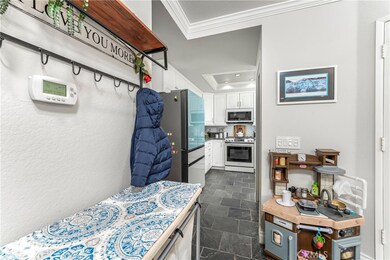
27692 Emerald Unit 187 Mission Viejo, CA 92691
Highlights
- In Ground Pool
- Primary Bedroom Suite
- Community Lake
- Viejo Elementary School Rated A-
- City Lights View
- Main Floor Bedroom
About This Home
As of October 2024Welcome to this beautifully updated 2-bedroom, 1.5-bathroom condo, perfectly situated on the first floor for easy accessibility—no stairs required! This turnkey home boasts a host of modern features, including updated appliances, newer paint, and stylish plantation shutters. Step inside to discover a seamless blend of elegance and functionality with slate flooring throughout and classic baseboards and crown molding enhancing every room. The inviting living area is centered around a cozy fireplace, perfect for relaxing evenings or entertaining guests. The generously sized backyard is a standout feature, offering ample space for outdoor enjoyment, gardening, or entertaining. Additional perks include a convenient one-car ATTACHED garage providing easy access and extra storage. As part of a vibrant community, you'll enjoy access to a refreshing pool and spa. Residents have access and privileges to use the amenties offered at the beautiful Lake Mission Viejo. This condo is perfectly positioned near major freeways, Mission Viejo Mall, picturesque trails, and Saddleback Community College. Plus, you’re just 10 miles from the beautiful beach, ensuring both relaxation and recreation are always within reach. Don’t miss the opportunity to make this exceptional condo your new home. Schedule a visit today and experience its charm and convenience firsthand!
Last Agent to Sell the Property
Regency Real Estate Brokers Brokerage Phone: 949-289-7830 License #01005640 Listed on: 08/20/2024

Property Details
Home Type
- Condominium
Est. Annual Taxes
- $5,870
Year Built
- Built in 1985
Lot Details
- Two or More Common Walls
- Block Wall Fence
- Private Yard
- Lawn
- Garden
- Back Yard
HOA Fees
Parking
- 1 Car Direct Access Garage
- Single Garage Door
- Guest Parking
- On-Street Parking
Property Views
- City Lights
- Hills
- Neighborhood
Home Design
- Turnkey
Interior Spaces
- 1,000 Sq Ft Home
- 1-Story Property
- Crown Molding
- High Ceiling
- Ceiling Fan
- Recessed Lighting
- Plantation Shutters
- Blinds
- Sliding Doors
- Living Room with Fireplace
- Combination Dining and Living Room
- Home Office
Kitchen
- Eat-In Kitchen
- Gas Range
- Microwave
- Granite Countertops
Bedrooms and Bathrooms
- 2 Main Level Bedrooms
- Primary Bedroom Suite
- Walk-In Closet
- Bathroom on Main Level
- Dual Vanity Sinks in Primary Bathroom
- Bathtub with Shower
- Exhaust Fan In Bathroom
Laundry
- Laundry Room
- Laundry in Kitchen
- Stacked Washer and Dryer
Accessible Home Design
- No Interior Steps
- Entry Slope Less Than 1 Foot
Pool
- In Ground Pool
- In Ground Spa
Outdoor Features
- Wrap Around Porch
- Patio
- Exterior Lighting
Schools
- Capistrano Valley High School
Utilities
- Forced Air Heating and Cooling System
- Water Not Available
- Tankless Water Heater
- Phone Available
- Cable TV Available
Listing and Financial Details
- Tax Lot 1
- Tax Tract Number 12394
- Assessor Parcel Number 93838361
- $16 per year additional tax assessments
- Seller Considering Concessions
Community Details
Overview
- 248 Units
- Hillcrest HOA, Phone Number (949) 716-3998
- Lake Mission Association, Phone Number (949) 770-1313
- Powerstone HOA
- Hillcrest Village Subdivision
- Community Lake
Amenities
- Outdoor Cooking Area
- Community Barbecue Grill
- Picnic Area
Recreation
- Community Playground
- Community Pool
- Community Spa
- Park
- Dog Park
- Hiking Trails
- Bike Trail
Ownership History
Purchase Details
Home Financials for this Owner
Home Financials are based on the most recent Mortgage that was taken out on this home.Purchase Details
Home Financials for this Owner
Home Financials are based on the most recent Mortgage that was taken out on this home.Purchase Details
Home Financials for this Owner
Home Financials are based on the most recent Mortgage that was taken out on this home.Purchase Details
Home Financials for this Owner
Home Financials are based on the most recent Mortgage that was taken out on this home.Purchase Details
Home Financials for this Owner
Home Financials are based on the most recent Mortgage that was taken out on this home.Purchase Details
Home Financials for this Owner
Home Financials are based on the most recent Mortgage that was taken out on this home.Purchase Details
Home Financials for this Owner
Home Financials are based on the most recent Mortgage that was taken out on this home.Purchase Details
Home Financials for this Owner
Home Financials are based on the most recent Mortgage that was taken out on this home.Purchase Details
Home Financials for this Owner
Home Financials are based on the most recent Mortgage that was taken out on this home.Purchase Details
Home Financials for this Owner
Home Financials are based on the most recent Mortgage that was taken out on this home.Similar Homes in the area
Home Values in the Area
Average Home Value in this Area
Purchase History
| Date | Type | Sale Price | Title Company |
|---|---|---|---|
| Grant Deed | $662,000 | Orange Coast Title | |
| Interfamily Deed Transfer | -- | First American Title Co | |
| Deed | $415,000 | Ticor Title | |
| Grant Deed | $355,000 | Western Resources Title Co | |
| Grant Deed | $260,000 | Western Resources Title | |
| Grant Deed | $215,000 | Western Resources Title Co | |
| Grant Deed | $385,000 | Fidelity National Title Co | |
| Grant Deed | -- | -- | |
| Grant Deed | $267,000 | New Century Title Company | |
| Grant Deed | $127,000 | Lawyers Title Company |
Mortgage History
| Date | Status | Loan Amount | Loan Type |
|---|---|---|---|
| Open | $262,000 | New Conventional | |
| Previous Owner | $390,467 | FHA | |
| Previous Owner | $444,801 | New Conventional | |
| Previous Owner | $408,073 | FHA | |
| Previous Owner | $407,483 | FHA | |
| Previous Owner | $344,350 | New Conventional | |
| Previous Owner | $252,200 | New Conventional | |
| Previous Owner | $211,105 | FHA | |
| Previous Owner | $344,000 | Unknown | |
| Previous Owner | $308,000 | Purchase Money Mortgage | |
| Previous Owner | $240,300 | Purchase Money Mortgage | |
| Previous Owner | $60,000 | Credit Line Revolving | |
| Previous Owner | $101,600 | No Value Available | |
| Closed | $77,000 | No Value Available |
Property History
| Date | Event | Price | Change | Sq Ft Price |
|---|---|---|---|---|
| 10/14/2024 10/14/24 | Sold | $662,000 | +2.0% | $662 / Sq Ft |
| 08/27/2024 08/27/24 | Price Changed | $649,000 | -3.9% | $649 / Sq Ft |
| 08/20/2024 08/20/24 | For Sale | $675,000 | +19.9% | $675 / Sq Ft |
| 06/08/2022 06/08/22 | Sold | $563,000 | 0.0% | $598 / Sq Ft |
| 05/20/2022 05/20/22 | Off Market | $563,000 | -- | -- |
| 05/16/2022 05/16/22 | Pending | -- | -- | -- |
| 05/10/2022 05/10/22 | For Sale | $535,000 | +28.9% | $568 / Sq Ft |
| 08/23/2017 08/23/17 | Sold | $415,000 | 0.0% | $415 / Sq Ft |
| 07/18/2017 07/18/17 | Pending | -- | -- | -- |
| 06/18/2017 06/18/17 | For Sale | $414,999 | +16.9% | $415 / Sq Ft |
| 01/21/2015 01/21/15 | Sold | $355,000 | -1.1% | $355 / Sq Ft |
| 12/26/2014 12/26/14 | Pending | -- | -- | -- |
| 10/09/2014 10/09/14 | For Sale | $359,000 | +38.1% | $359 / Sq Ft |
| 06/08/2012 06/08/12 | Sold | $260,000 | 0.0% | $260 / Sq Ft |
| 02/02/2012 02/02/12 | For Sale | $260,000 | -- | $260 / Sq Ft |
Tax History Compared to Growth
Tax History
| Year | Tax Paid | Tax Assessment Tax Assessment Total Assessment is a certain percentage of the fair market value that is determined by local assessors to be the total taxable value of land and additions on the property. | Land | Improvement |
|---|---|---|---|---|
| 2024 | $5,870 | $585,745 | $498,917 | $86,828 |
| 2023 | $5,744 | $574,260 | $489,134 | $85,126 |
| 2022 | $4,441 | $444,963 | $370,296 | $74,667 |
| 2021 | $4,354 | $436,239 | $363,036 | $73,203 |
| 2020 | $4,310 | $431,766 | $359,313 | $72,453 |
| 2019 | $4,224 | $423,300 | $352,267 | $71,033 |
| 2018 | $4,142 | $415,000 | $345,359 | $69,641 |
| 2017 | $3,733 | $367,621 | $292,023 | $75,598 |
| 2016 | $3,662 | $360,413 | $286,297 | $74,116 |
| 2015 | $2,764 | $271,726 | $199,452 | $72,274 |
| 2014 | $2,711 | $266,404 | $195,545 | $70,859 |
Agents Affiliated with this Home
-
Jill Daley-Burnett

Seller's Agent in 2024
Jill Daley-Burnett
Regency Real Estate Brokers
(949) 289-7830
4 in this area
37 Total Sales
-
Julie Merlino

Buyer's Agent in 2024
Julie Merlino
Distinctive Coast Properties
(949) 707-4400
1 in this area
29 Total Sales
-
Adela Brown

Seller's Agent in 2022
Adela Brown
THE ASSOCIATES REALTY GROUP
(818) 795-3856
1 in this area
30 Total Sales
-
Andy Galfi

Seller's Agent in 2017
Andy Galfi
Landmark Realtors
(949) 395-5548
29 in this area
164 Total Sales
-
Jackie Miller

Buyer's Agent in 2017
Jackie Miller
Onyx Homes
(949) 441-6834
1 in this area
25 Total Sales
-
M
Seller's Agent in 2015
Matthew Eckl
First Team Real Estate
(949) 842-0196
5 Total Sales
Map
Source: California Regional Multiple Listing Service (CRMLS)
MLS Number: OC24171843
APN: 938-383-61
- 26904 Jasper Unit 256
- 26912 Venado Dr
- 26972 Venado Dr
- 26752 Magdalena Ln
- 27242 Jardines
- 26551 Morena Dr
- 26412 Via Del Sol
- 27022 Mallorca Ln
- 26882 Ayamonte
- 26925 Via Grande
- 27 Garrison Loop
- 26871 Recodo Ln
- 26992 Marbella
- 26932 Begonia Place
- 27662 Deputy Cir
- 26701 Manzanares
- 22 Martino
- 26622 Guadiana
- 24 Marcilla
- 101 Sansovino Unit 26
