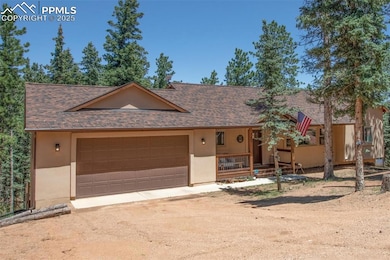277 Aspen Cir Divide, CO 80814
Estimated payment $3,094/month
Highlights
- Community Lake
- Deck
- Ranch Style House
- Clubhouse
- Vaulted Ceiling
- Great Room
About This Home
Pride of ownership obvious! This custom home offers main-level living at its best! The spacious garage opens into a large laundry/mudroom, complete with a washer, dryer, and a built-in folding table. The kitchen features high-end stainless appliances, granite countertops, and a breakfast bar/island designed for large cooking appliances. Step out onto the redwood deck from the dining room—perfect for outdoor grilling. The main-level master suite includes a spacious bathroom and walk-in closet, while a convenient half bath is just off the great room. The walk-out basement offers a spacious family room with a cozy wood-burning stove, a large office, and two generously sized bedrooms that share a full bath. With fresh paint, new flooring throughout, and a well-designed layout, this home combines comfort and functionality, making it truly stand out. Located in a highly desirable recreational area, with easy access to National Forest and a breathtaking lake with fishing privileges just a short walk away. Move-in ready and waiting for you!
Listing Agent
Coldwell Banker 1st Choice Realty Brokerage Phone: 719-375-4305 Listed on: 03/28/2025

Home Details
Home Type
- Single Family
Est. Annual Taxes
- $2,271
Year Built
- Built in 2018
Lot Details
- 0.92 Acre Lot
- Sloped Lot
- Landscaped with Trees
HOA Fees
- $11 Monthly HOA Fees
Parking
- 2 Car Attached Garage
- Oversized Parking
- Garage Door Opener
- Gravel Driveway
Home Design
- Ranch Style House
- Shingle Roof
- Stucco
Interior Spaces
- 2,435 Sq Ft Home
- Vaulted Ceiling
- Ceiling Fan
- Free Standing Fireplace
- Mud Room
- Great Room
Kitchen
- Self-Cleaning Oven
- Plumbed For Gas In Kitchen
- Microwave
- Dishwasher
- Disposal
Flooring
- Carpet
- Ceramic Tile
- Luxury Vinyl Tile
Bedrooms and Bathrooms
- 3 Bedrooms
Laundry
- Laundry Room
- Dryer
- Washer
Basement
- Walk-Out Basement
- Basement Fills Entire Space Under The House
- Fireplace in Basement
Utilities
- Forced Air Heating System
- Heating System Uses Wood
- Heating System Uses Propane
- 220 Volts in Kitchen
- Propane
Additional Features
- Remote Devices
- Deck
Community Details
Overview
- Community Lake
Amenities
- Clubhouse
Map
Home Values in the Area
Average Home Value in this Area
Tax History
| Year | Tax Paid | Tax Assessment Tax Assessment Total Assessment is a certain percentage of the fair market value that is determined by local assessors to be the total taxable value of land and additions on the property. | Land | Improvement |
|---|---|---|---|---|
| 2024 | $2,271 | $36,520 | $1,794 | $34,726 |
| 2023 | $2,271 | $36,520 | $1,790 | $34,730 |
| 2022 | $1,859 | $33,160 | $1,930 | $31,230 |
| 2021 | $1,915 | $34,110 | $1,980 | $32,130 |
| 2020 | $1,564 | $28,440 | $1,780 | $26,660 |
| 2019 | $788 | $14,520 | $0 | $0 |
| 2018 | $427 | $7,620 | $0 | $0 |
| 2017 | $428 | $7,620 | $0 | $0 |
| 2016 | $417 | $7,400 | $0 | $0 |
| 2015 | $468 | $7,400 | $0 | $0 |
| 2014 | $455 | $7,090 | $0 | $0 |
Property History
| Date | Event | Price | List to Sale | Price per Sq Ft |
|---|---|---|---|---|
| 11/25/2025 11/25/25 | Pending | -- | -- | -- |
| 08/18/2025 08/18/25 | Price Changed | $550,000 | -4.3% | $226 / Sq Ft |
| 07/07/2025 07/07/25 | Price Changed | $575,000 | -1.7% | $236 / Sq Ft |
| 06/09/2025 06/09/25 | Price Changed | $585,000 | -2.3% | $240 / Sq Ft |
| 03/28/2025 03/28/25 | For Sale | $599,000 | -- | $246 / Sq Ft |
Purchase History
| Date | Type | Sale Price | Title Company |
|---|---|---|---|
| Warranty Deed | $590,000 | Stewart Title | |
| Warranty Deed | $435,000 | Empire Title Co Springs Llc | |
| Interfamily Deed Transfer | -- | Accommodation | |
| Warranty Deed | $16,500 | Empire Title Colorado Spring | |
| Interfamily Deed Transfer | -- | -- | |
| Warranty Deed | $12,500 | -- | |
| Quit Claim Deed | -- | -- | |
| Quit Claim Deed | -- | -- |
Mortgage History
| Date | Status | Loan Amount | Loan Type |
|---|---|---|---|
| Open | $501,500 | New Conventional | |
| Previous Owner | $413,250 | New Conventional |
Source: Pikes Peak REALTOR® Services
MLS Number: 5734104
APN: R0013735
- 810 Ridge Rd
- 377 Ridge Rd
- 57 Aspen Cir
- 702 Lake Dr
- 860 Spring Valley Dr Unit 13
- 0 Spring Valley Dr
- 566 Spring Valley Dr
- 413 Lake Dr W
- 97 Shadow Lake Dr
- 356 Spring Valley Dr
- 85 Remwood Cir
- 209 Kenosha Cir
- 112 Blue Jay Ln
- 112 Blue Jay Ln
- 56 Blue Jay Ln
- 56 Daisy St
- 358 Fern Rd
- 47 Aspen Rd
- 6500 Cr 5 Rd
- 374 Fern Rd






