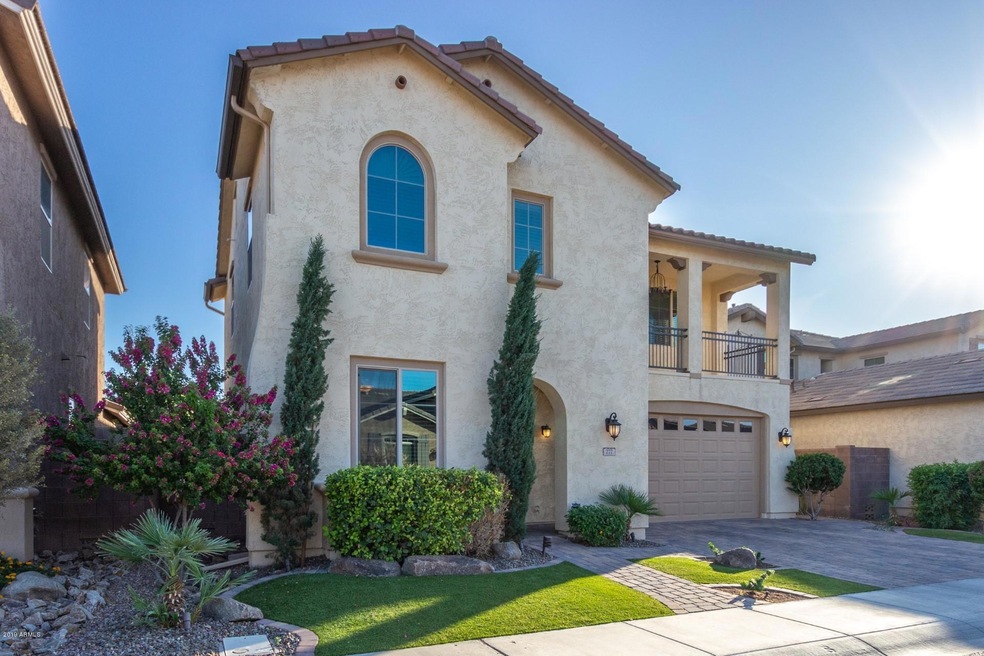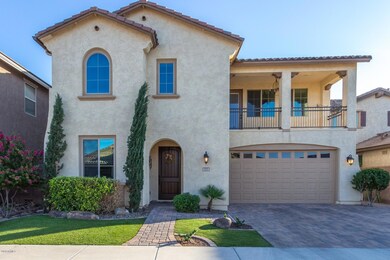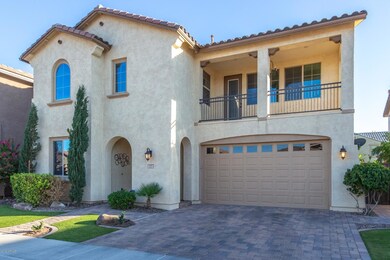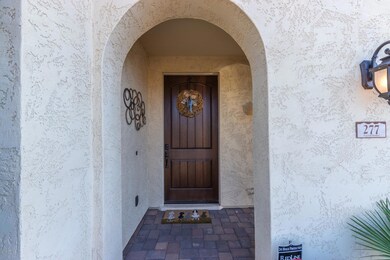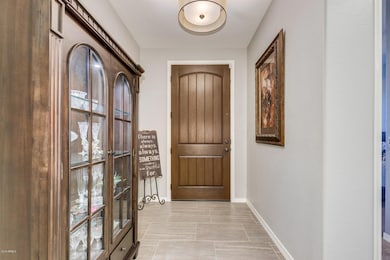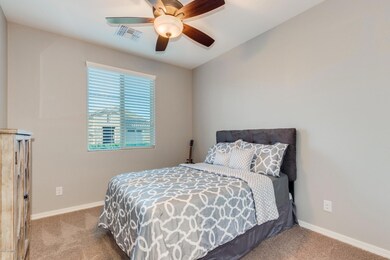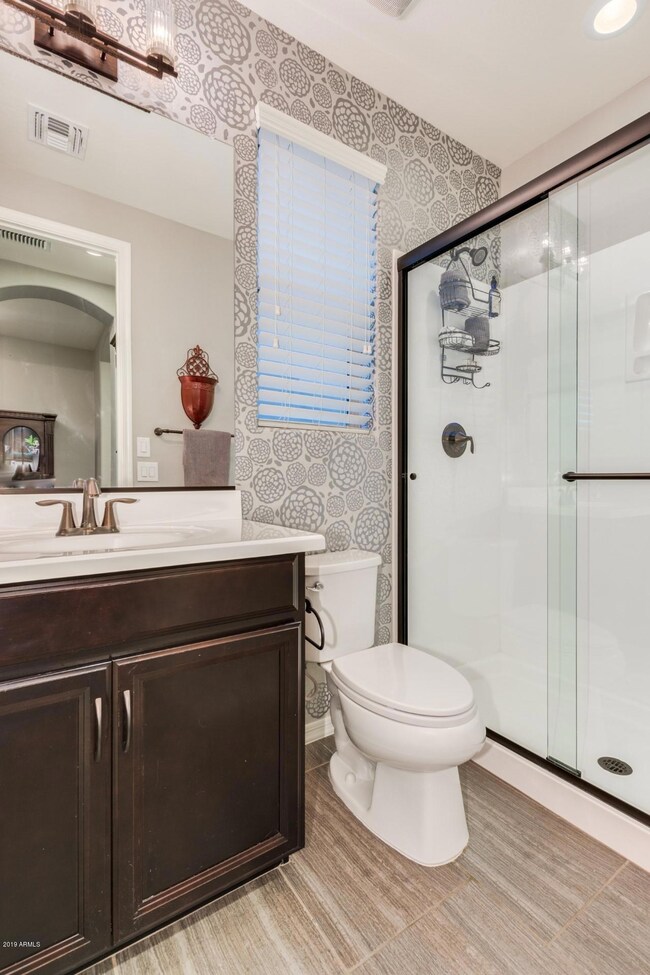
277 E Canyon Way Chandler, AZ 85249
Ocotillo NeighborhoodHighlights
- Above Ground Spa
- Gated Community
- Granite Countertops
- Fulton Elementary School Rated A
- Main Floor Primary Bedroom
- Private Yard
About This Home
As of December 2019Highly upgraded 5 bedroom, 3 bath home now available in the gated Fulton Ranch Reserve. Close to Intel and located in the Award Winning Chandler School District, this split Master as well as a guest bedroom are located on the first floor with 2 full bathrooms, a large laundry room, eat in kitchen with under cabinet lighting, granite counter tops, walk-in pantry and Architects Series GE appliances.
A large loft exits to a balcony on the second floor along with three bedrooms - two with walk-in closets, walk-in linen closet and a full bathroom with double sinks. Enjoy a maintenance free backyard complete with artificial turf, travertine patio, pergola with built-in BBQ island and a large hot tub. A 2-car garage with built in cabinets and overhead storage completes this move-in ready home.
Last Agent to Sell the Property
Ryan Thompson
My Home Group Real Estate License #SA660591000 Listed on: 10/30/2019
Last Buyer's Agent
Jason Mitchell
Jason Mitchell Real Estate License #SA575892000

Home Details
Home Type
- Single Family
Est. Annual Taxes
- $2,969
Year Built
- Built in 2014
Lot Details
- 4,680 Sq Ft Lot
- Block Wall Fence
- Artificial Turf
- Sprinklers on Timer
- Private Yard
HOA Fees
- $110 Monthly HOA Fees
Parking
- 2 Car Direct Access Garage
- Garage Door Opener
Home Design
- Wood Frame Construction
- Tile Roof
- Stucco
Interior Spaces
- 2,721 Sq Ft Home
- 2-Story Property
- Ceiling height of 9 feet or more
- Ceiling Fan
- Double Pane Windows
- Low Emissivity Windows
- Vinyl Clad Windows
- Tinted Windows
- Washer and Dryer Hookup
Kitchen
- Breakfast Bar
- Gas Cooktop
- Built-In Microwave
- Kitchen Island
- Granite Countertops
Flooring
- Carpet
- Tile
Bedrooms and Bathrooms
- 5 Bedrooms
- Primary Bedroom on Main
- 3 Bathrooms
- Dual Vanity Sinks in Primary Bathroom
Outdoor Features
- Above Ground Spa
- Balcony
- Covered Patio or Porch
- Built-In Barbecue
Schools
- Ira A. Fulton Elementary School
- Santan Junior High School
- Hamilton High School
Utilities
- Central Air
- Heating System Uses Natural Gas
- Water Purifier
- High Speed Internet
- Cable TV Available
Listing and Financial Details
- Tax Lot 3
- Assessor Parcel Number 303-54-676
Community Details
Overview
- Association fees include ground maintenance, street maintenance
- Sentry Management Association, Phone Number (480) 345-0046
- Built by Fulton
- Reserve At Fulton Ranch Subdivision
Recreation
- Community Pool
- Bike Trail
Security
- Gated Community
Ownership History
Purchase Details
Home Financials for this Owner
Home Financials are based on the most recent Mortgage that was taken out on this home.Purchase Details
Home Financials for this Owner
Home Financials are based on the most recent Mortgage that was taken out on this home.Purchase Details
Home Financials for this Owner
Home Financials are based on the most recent Mortgage that was taken out on this home.Similar Homes in the area
Home Values in the Area
Average Home Value in this Area
Purchase History
| Date | Type | Sale Price | Title Company |
|---|---|---|---|
| Warranty Deed | $495,000 | Lawyers Title Of Arizona Inc | |
| Warranty Deed | $490,000 | Grand Canyon Title Agency | |
| Special Warranty Deed | $392,095 | Security Title Agency | |
| Cash Sale Deed | $172,824 | Security Title Agency |
Mortgage History
| Date | Status | Loan Amount | Loan Type |
|---|---|---|---|
| Open | $396,000 | New Conventional | |
| Previous Owner | $392,000 | New Conventional | |
| Previous Owner | $352,886 | New Conventional |
Property History
| Date | Event | Price | Change | Sq Ft Price |
|---|---|---|---|---|
| 05/20/2023 05/20/23 | Off Market | $495,000 | -- | -- |
| 12/23/2019 12/23/19 | Sold | $495,000 | -0.8% | $182 / Sq Ft |
| 10/30/2019 10/30/19 | For Sale | $499,000 | +1.8% | $183 / Sq Ft |
| 11/19/2018 11/19/18 | Sold | $490,000 | -1.0% | $180 / Sq Ft |
| 09/14/2018 09/14/18 | For Sale | $495,000 | +26.2% | $182 / Sq Ft |
| 02/13/2015 02/13/15 | Sold | $392,095 | +2.5% | $144 / Sq Ft |
| 01/06/2015 01/06/15 | Pending | -- | -- | -- |
| 12/21/2014 12/21/14 | For Sale | $382,526 | -- | $140 / Sq Ft |
Tax History Compared to Growth
Tax History
| Year | Tax Paid | Tax Assessment Tax Assessment Total Assessment is a certain percentage of the fair market value that is determined by local assessors to be the total taxable value of land and additions on the property. | Land | Improvement |
|---|---|---|---|---|
| 2025 | $3,150 | $40,759 | -- | -- |
| 2024 | $3,078 | $38,818 | -- | -- |
| 2023 | $3,078 | $51,650 | $10,330 | $41,320 |
| 2022 | $2,962 | $41,130 | $8,220 | $32,910 |
| 2021 | $3,101 | $39,970 | $7,990 | $31,980 |
| 2020 | $3,087 | $38,550 | $7,710 | $30,840 |
| 2019 | $2,969 | $36,280 | $7,250 | $29,030 |
| 2018 | $2,875 | $33,720 | $6,740 | $26,980 |
| 2017 | $2,680 | $33,520 | $6,700 | $26,820 |
| 2016 | $2,582 | $33,620 | $6,720 | $26,900 |
| 2015 | $2,502 | $32,080 | $6,410 | $25,670 |
Agents Affiliated with this Home
-
J
Buyer's Agent in 2019
Jason Mitchell
Jason Mitchell Real Estate
-
Claire Gladstein

Buyer Co-Listing Agent in 2019
Claire Gladstein
Jason Mitchell Real Estate
(602) 373-6287
161 Total Sales
-
Brad Millington

Seller's Agent in 2018
Brad Millington
HomeSmart
(480) 650-1239
2 in this area
20 Total Sales
-
Ryan Thompson

Buyer's Agent in 2018
Ryan Thompson
My Home Group
(602) 615-8641
4 Total Sales
-
Edward Holly
E
Seller's Agent in 2015
Edward Holly
Fulton Home Sales Corporation
(480) 883-3865
23 Total Sales
Map
Source: Arizona Regional Multiple Listing Service (ARMLS)
MLS Number: 5998618
APN: 303-54-676
- 253 E Crescent Place
- 252 E Tonto Place
- 245 E Mead Dr
- 164 E Prescott Dr
- 192 E Prescott Dr
- 404 E Coconino Place
- 4463 S Oregon Ct
- 4699 S Fresno St
- 272 E Bartlett Way
- 4303 S Oregon Ct
- 484 E Rainbow Dr
- 4720 S Platinum Ct
- 4376 S Santiago Way
- 775 E Blue Ridge Way
- 4100 S Pinelake Way Unit 185
- 4100 S Pinelake Way Unit 104
- 4100 S Pinelake Way Unit 149
- 4090 S Virginia Way
- Oban Plan at Viviendo
- Vienne Plan at Viviendo
