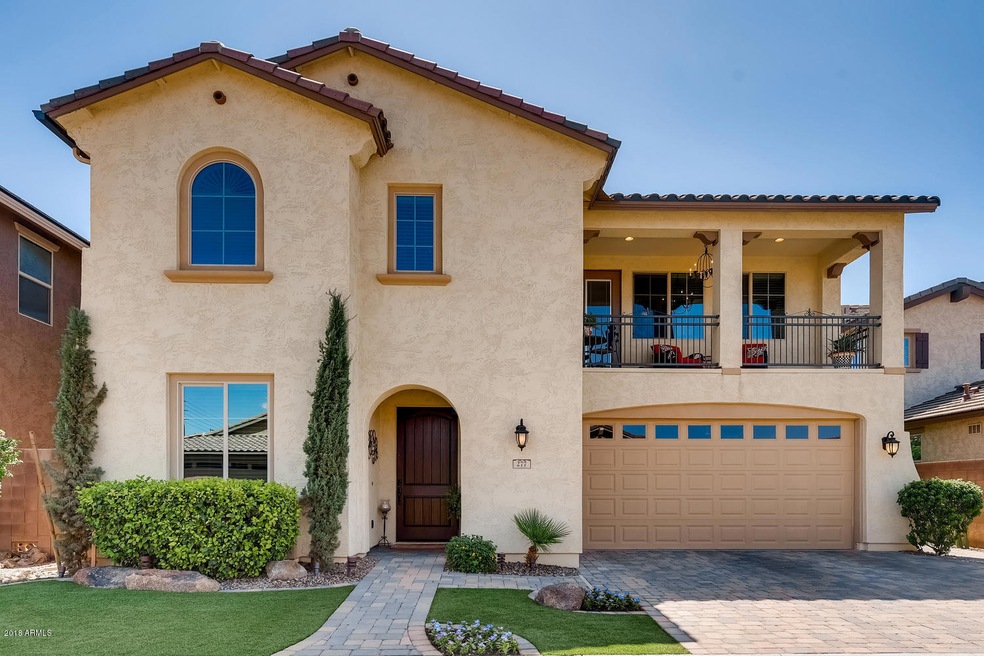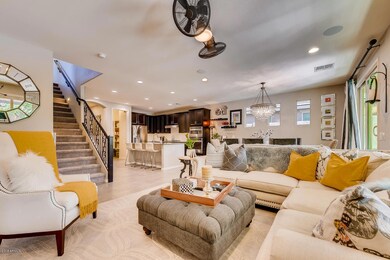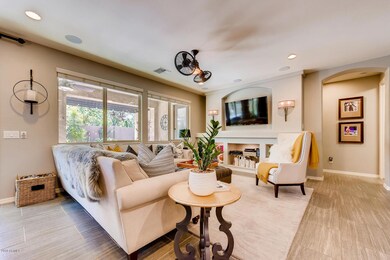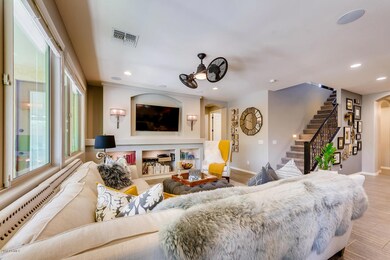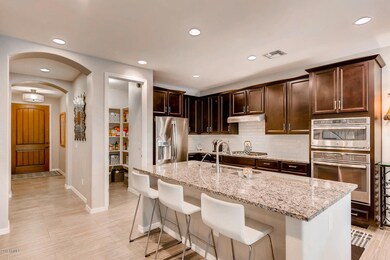
277 E Canyon Way Chandler, AZ 85249
Ocotillo NeighborhoodHighlights
- Above Ground Spa
- Gated Community
- Granite Countertops
- Fulton Elementary School Rated A
- Main Floor Primary Bedroom
- Private Yard
About This Home
As of December 2019VOTED BEST HOME ON TOUR! Model Perfect Inside and Out! Absolutely beautiful 5 Bedroom 3 Bath home located in desirable Reserve at Fulton Ranch. This well designed floor plan has a main floor that features a welcoming entry, a spacious great room, a gorgeous kitchen, the master bedroom & bath & an additional bedroom (currently used as an office) & full bath too! The kitchen has espresso cabinets, granite counters, huge center island, upgraded stainless appliances, & walk in pantry. Master bath has stunning spa like shower.
Upstairs is a a huge loft, 3 more bedrooms, another full bath, & charming balcony. The backyard is an entertainers dream come true! Paradise found with your Built in island w/gas BBQ & ice bin, extended patio with pergola, upgraded spa with... controlled multi color lighting & built in speaker. Large laundry room is on the main floor too. More extras to note include: highly upgraded lighting fixtures & ceiling fans, top of the line 5 speaker surround sound in great room, water softener, reverse osmosis, epoxy garage floor, north/south exposure. Washer,Dryer, & Refrigerator convey with acceptable offer. Reserve at Fulton Ranch is a gated community with community pool & splash pad, children playground, & bike/walking path. Homes in Reserve at Fulton Ranch don't stay on the market long - especially turn key homes like this one. Come see today!
Last Agent to Sell the Property
HomeSmart License #SA521743000 Listed on: 09/14/2018

Home Details
Home Type
- Single Family
Est. Annual Taxes
- $2,875
Year Built
- Built in 2014
Lot Details
- 4,680 Sq Ft Lot
- Block Wall Fence
- Artificial Turf
- Sprinklers on Timer
- Private Yard
HOA Fees
- $110 Monthly HOA Fees
Parking
- 2 Car Direct Access Garage
- Garage Door Opener
Home Design
- Wood Frame Construction
- Tile Roof
- Stucco
Interior Spaces
- 2,721 Sq Ft Home
- 2-Story Property
- Ceiling height of 9 feet or more
- Ceiling Fan
- Double Pane Windows
- Low Emissivity Windows
- Vinyl Clad Windows
- Tinted Windows
Kitchen
- Breakfast Bar
- Gas Cooktop
- Built-In Microwave
- Kitchen Island
- Granite Countertops
Flooring
- Carpet
- Tile
Bedrooms and Bathrooms
- 5 Bedrooms
- Primary Bedroom on Main
- 3 Bathrooms
- Dual Vanity Sinks in Primary Bathroom
Outdoor Features
- Above Ground Spa
- Balcony
- Covered patio or porch
- Built-In Barbecue
Schools
- Ira A. Fulton Elementary School
- Santan Junior High School
- Hamilton High School
Utilities
- Refrigerated Cooling System
- Heating System Uses Natural Gas
- Water Filtration System
- High Speed Internet
- Cable TV Available
Listing and Financial Details
- Tax Lot 3
- Assessor Parcel Number 303-54-676
Community Details
Overview
- Association fees include ground maintenance, street maintenance
- Sentry Management Association, Phone Number (480) 345-0046
- Built by Fulton
- Reserve At Fulton Ranch Subdivision, Oakville Floorplan
Recreation
- Community Pool
- Bike Trail
Security
- Gated Community
Ownership History
Purchase Details
Home Financials for this Owner
Home Financials are based on the most recent Mortgage that was taken out on this home.Purchase Details
Home Financials for this Owner
Home Financials are based on the most recent Mortgage that was taken out on this home.Purchase Details
Home Financials for this Owner
Home Financials are based on the most recent Mortgage that was taken out on this home.Similar Homes in Chandler, AZ
Home Values in the Area
Average Home Value in this Area
Purchase History
| Date | Type | Sale Price | Title Company |
|---|---|---|---|
| Warranty Deed | $495,000 | Lawyers Title Of Arizona Inc | |
| Warranty Deed | $490,000 | Grand Canyon Title Agency | |
| Special Warranty Deed | $392,095 | Security Title Agency | |
| Cash Sale Deed | $172,824 | Security Title Agency |
Mortgage History
| Date | Status | Loan Amount | Loan Type |
|---|---|---|---|
| Open | $396,000 | New Conventional | |
| Previous Owner | $392,000 | New Conventional | |
| Previous Owner | $352,886 | New Conventional |
Property History
| Date | Event | Price | Change | Sq Ft Price |
|---|---|---|---|---|
| 05/20/2023 05/20/23 | Off Market | $495,000 | -- | -- |
| 12/23/2019 12/23/19 | Sold | $495,000 | -0.8% | $182 / Sq Ft |
| 10/30/2019 10/30/19 | For Sale | $499,000 | +1.8% | $183 / Sq Ft |
| 11/19/2018 11/19/18 | Sold | $490,000 | -1.0% | $180 / Sq Ft |
| 09/14/2018 09/14/18 | For Sale | $495,000 | +26.2% | $182 / Sq Ft |
| 02/13/2015 02/13/15 | Sold | $392,095 | +2.5% | $144 / Sq Ft |
| 01/06/2015 01/06/15 | Pending | -- | -- | -- |
| 12/21/2014 12/21/14 | For Sale | $382,526 | -- | $140 / Sq Ft |
Tax History Compared to Growth
Tax History
| Year | Tax Paid | Tax Assessment Tax Assessment Total Assessment is a certain percentage of the fair market value that is determined by local assessors to be the total taxable value of land and additions on the property. | Land | Improvement |
|---|---|---|---|---|
| 2025 | $3,150 | $40,759 | -- | -- |
| 2024 | $3,078 | $38,818 | -- | -- |
| 2023 | $3,078 | $51,650 | $10,330 | $41,320 |
| 2022 | $2,962 | $41,130 | $8,220 | $32,910 |
| 2021 | $3,101 | $39,970 | $7,990 | $31,980 |
| 2020 | $3,087 | $38,550 | $7,710 | $30,840 |
| 2019 | $2,969 | $36,280 | $7,250 | $29,030 |
| 2018 | $2,875 | $33,720 | $6,740 | $26,980 |
| 2017 | $2,680 | $33,520 | $6,700 | $26,820 |
| 2016 | $2,582 | $33,620 | $6,720 | $26,900 |
| 2015 | $2,502 | $32,080 | $6,410 | $25,670 |
Agents Affiliated with this Home
-
Ryan Thompson

Seller's Agent in 2019
Ryan Thompson
eXp Realty
(602) 615-8641
15 Total Sales
-

Buyer's Agent in 2019
Jason Mitchell
Jason Mitchell Real Estate
(480) 540-8591
-
Claire Gladstein

Buyer Co-Listing Agent in 2019
Claire Gladstein
Jason Mitchell Real Estate
(602) 373-6287
167 Total Sales
-
Brad Millington

Seller's Agent in 2018
Brad Millington
HomeSmart
(480) 650-1239
2 in this area
20 Total Sales
-
Edward Holly
E
Seller's Agent in 2015
Edward Holly
Fulton Home Sales Corporation
(480) 883-3865
21 Total Sales
Map
Source: Arizona Regional Multiple Listing Service (ARMLS)
MLS Number: 5820058
APN: 303-54-676
- 245 E Mead Dr
- 277 E Kaibab Dr
- 404 E Coconino Place
- 282 E Bartlett Way
- 450 E Alamosa Dr
- 546 E San Carlos Way
- 205 W Blue Ridge Way
- 560 E Rainbow Dr
- 4376 S Santiago Way
- 211 W New Dawn Dr
- 4100 S Pinelake Way Unit 121
- 4100 S Pinelake Way Unit 143
- 4090 S Virginia Way
- 831 E Tonto Place
- 60 W Beechnut Place
- 4281 S Iowa St
- 870 E Tonto Place
- 861 E Canyon Way
- 5185 S Eileen Dr
- 5140 S Tanglewood Dr
