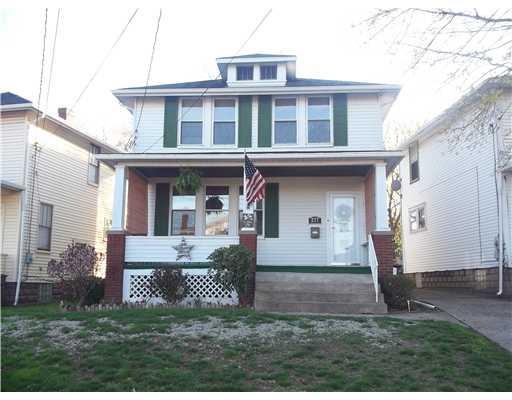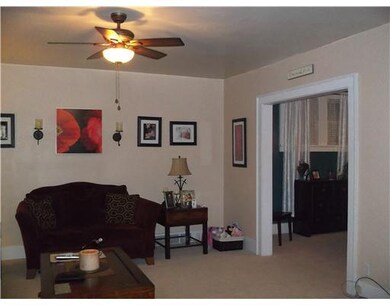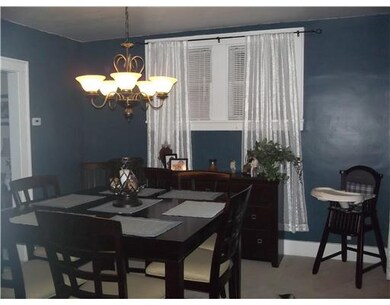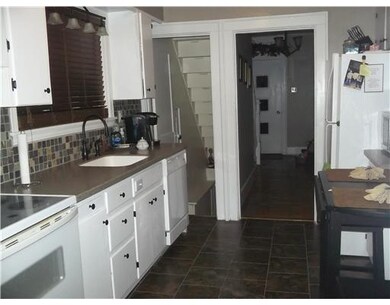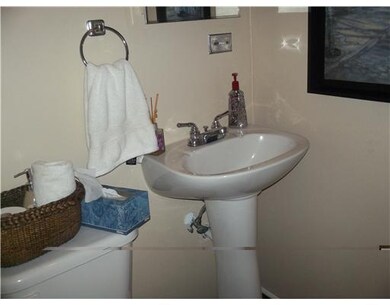
$115,000
- 2 Beds
- 1.5 Baths
- 1,503 Sq Ft
- 100 Grandview Way
- Charleroi, PA
This charming 2-bedroom red brick home offers a cozy and inviting atmosphere with its rich hardwood floors throughout. The spacious living area boasts large windows that provide stunning river views, filling the space with natural light. The kitchen is a perfect size for any culinary enthusiast. Each bedroom is generously sized with ample closet space, ensuring comfort and convenience. The
John Fincham Keller Williams Realty
