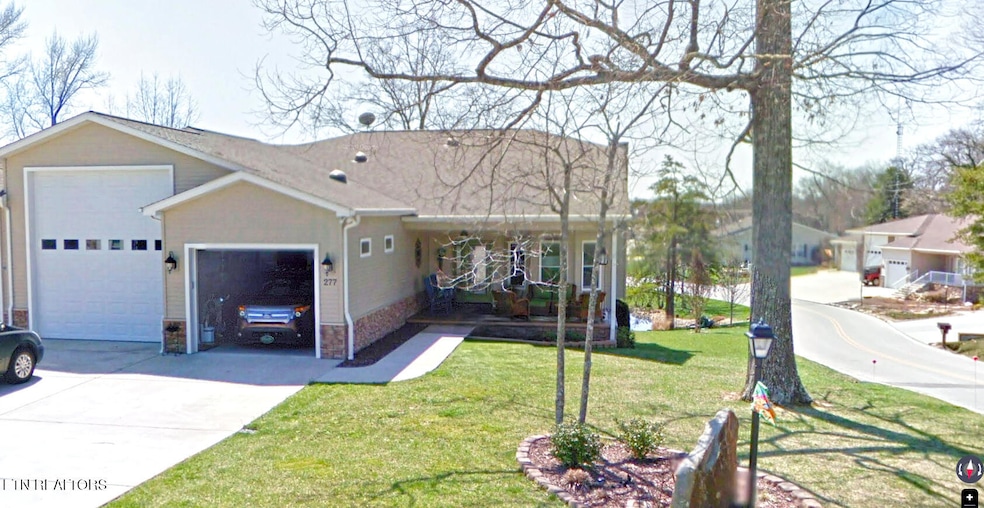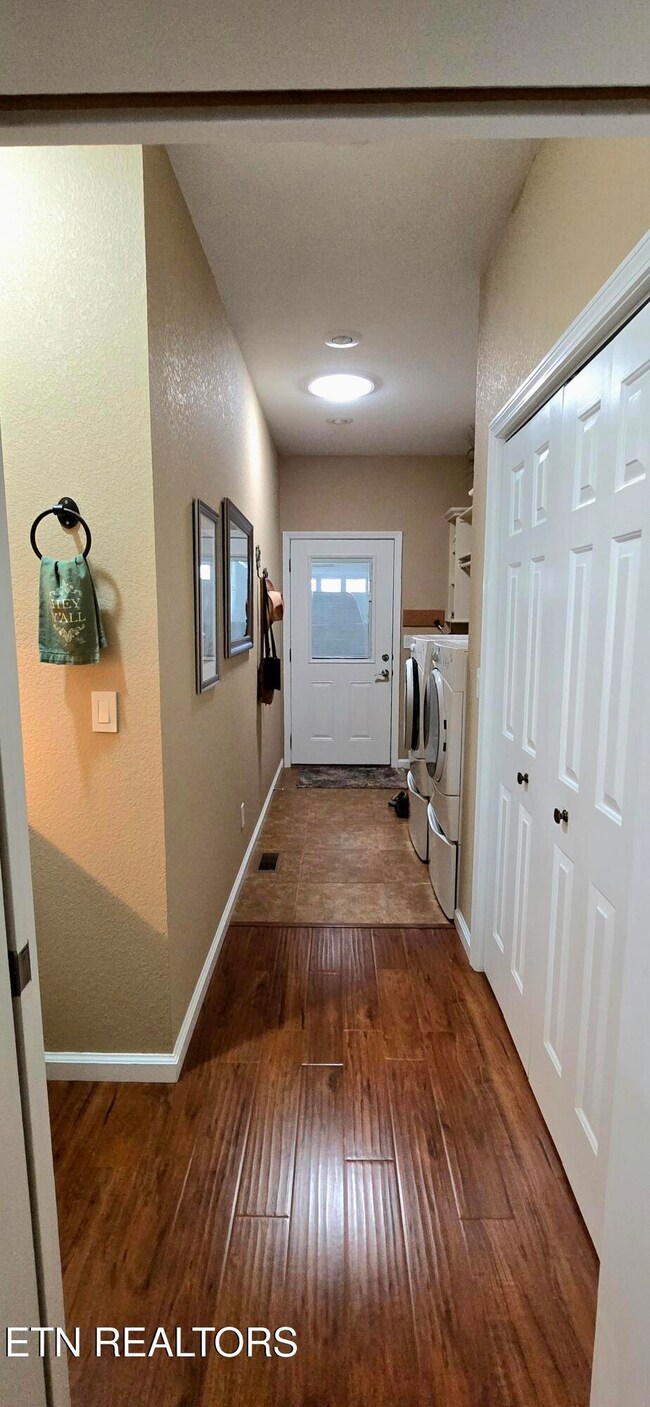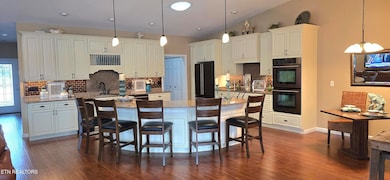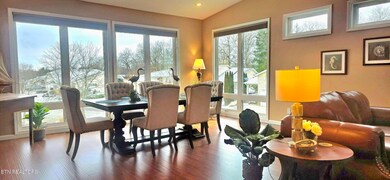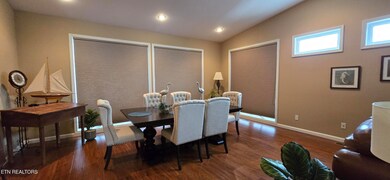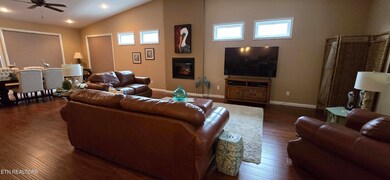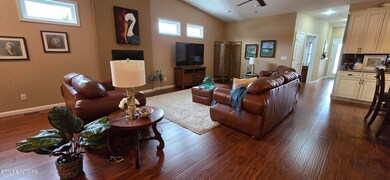
277 Hawthorn Loop Crossville, TN 38555
Estimated payment $4,374/month
Total Views
2,450
3
Beds
3
Baths
3,688
Sq Ft
$203
Price per Sq Ft
Highlights
- RV Garage
- Deck
- Bonus Room
- Clubhouse
- Traditional Architecture
- Corner Lot
About This Home
3 bedroom 3 bath (2 master suites 1 up 1 down) finished walk out bsmt, RV door is 14' and has car garage, view of pond and water fountains, corner lot, front porch, rear patio, hobby room, work shop, large spacious kitchen with Island
Home Details
Home Type
- Single Family
Est. Annual Taxes
- $2,189
Year Built
- Built in 2009
Lot Details
- 10,019 Sq Ft Lot
- Corner Lot
- Rain Sensor Irrigation System
HOA Fees
- $41 Monthly HOA Fees
Parking
- 2 Car Garage
- RV Garage
Home Design
- Traditional Architecture
- Frame Construction
- Vinyl Siding
Interior Spaces
- 3,688 Sq Ft Home
- Gas Log Fireplace
- Great Room
- Formal Dining Room
- Open Floorplan
- Bonus Room
- Storage Room
- Finished Basement
- Walk-Out Basement
Kitchen
- Eat-In Kitchen
- Range
- Microwave
- Dishwasher
- Kitchen Island
- Disposal
Flooring
- Laminate
- Tile
Bedrooms and Bathrooms
- 3 Bedrooms
- 3 Full Bathrooms
- Walk-in Shower
Laundry
- Laundry Room
- Dryer
- Washer
Outdoor Features
- Deck
- Patio
Utilities
- Zoned Heating and Cooling System
- Heating System Uses Natural Gas
- Internet Available
Listing and Financial Details
- Assessor Parcel Number 099E F 015.00
Community Details
Overview
- The Gardens Ph Iv Subdivision
- Mandatory home owners association
Amenities
- Clubhouse
Map
Create a Home Valuation Report for This Property
The Home Valuation Report is an in-depth analysis detailing your home's value as well as a comparison with similar homes in the area
Home Values in the Area
Average Home Value in this Area
Tax History
| Year | Tax Paid | Tax Assessment Tax Assessment Total Assessment is a certain percentage of the fair market value that is determined by local assessors to be the total taxable value of land and additions on the property. | Land | Improvement |
|---|---|---|---|---|
| 2024 | -- | $125,750 | $10,000 | $115,750 |
| 2023 | $0 | $125,750 | $0 | $0 |
| 2022 | $2,189 | $125,750 | $10,000 | $115,750 |
| 2021 | $2,090 | $90,300 | $10,000 | $80,300 |
| 2020 | $1,413 | $90,300 | $10,000 | $80,300 |
| 2019 | $1,946 | $90,300 | $10,000 | $80,300 |
| 2018 | $1,946 | $90,300 | $10,000 | $80,300 |
| 2017 | $1,946 | $90,300 | $10,000 | $80,300 |
| 2016 | $2,140 | $99,150 | $11,250 | $87,900 |
| 2015 | $2,109 | $99,150 | $11,250 | $87,900 |
| 2014 | $2,010 | $99,154 | $0 | $0 |
Source: Public Records
Property History
| Date | Event | Price | Change | Sq Ft Price |
|---|---|---|---|---|
| 04/16/2025 04/16/25 | Price Changed | $748,000 | -5.9% | $203 / Sq Ft |
| 02/12/2025 02/12/25 | Price Changed | $795,000 | -1.9% | $216 / Sq Ft |
| 01/09/2025 01/09/25 | Price Changed | $810,000 | +900.0% | $220 / Sq Ft |
| 01/09/2025 01/09/25 | For Sale | $81,000 | -82.7% | $22 / Sq Ft |
| 01/22/2019 01/22/19 | Sold | $467,500 | -- | $127 / Sq Ft |
Source: East Tennessee REALTORS® MLS
Purchase History
| Date | Type | Sale Price | Title Company |
|---|---|---|---|
| Warranty Deed | $467,500 | Title One Inc | |
| Warranty Deed | $475,000 | -- | |
| Deed | $50,000 | -- | |
| Deed | $20,900 | -- |
Source: Public Records
Mortgage History
| Date | Status | Loan Amount | Loan Type |
|---|---|---|---|
| Open | $374,000 | Commercial | |
| Previous Owner | $380,000 | No Value Available | |
| Previous Owner | $297,100 | Commercial | |
| Previous Owner | $50,000 | Commercial | |
| Previous Owner | $306,000 | No Value Available |
Source: Public Records
Similar Homes in Crossville, TN
Source: East Tennessee REALTORS® MLS
MLS Number: 1286532
APN: 099E-F-015.00
Nearby Homes
- 277 Hawthorn Loop
- 203 Hawthorn Loop
- 172 Hawthorn Loop
- 36 White Oak Cir
- 27 Hickory Hollow Cir
- 193 Holly Tree Dr
- 0 Red Oak Dr Unit 1306752
- 0 Red Oak Dr Unit 1255165
- 0 Holly Tree Dr Unit 1289825
- 0 Holly Tree Dr Unit 1285153
- 150 Dillon St
- 76 Our Way Dr
- 78 Our Way Loop
- 21 Juniper Ln
- 533 Holly Tree Dr
- 1177 Sparta Hwy
- 51 Juniper Ln
- 0 Sparta Hwy
- 88 acres Sparta Hwy
- 31 Juniper Ln
