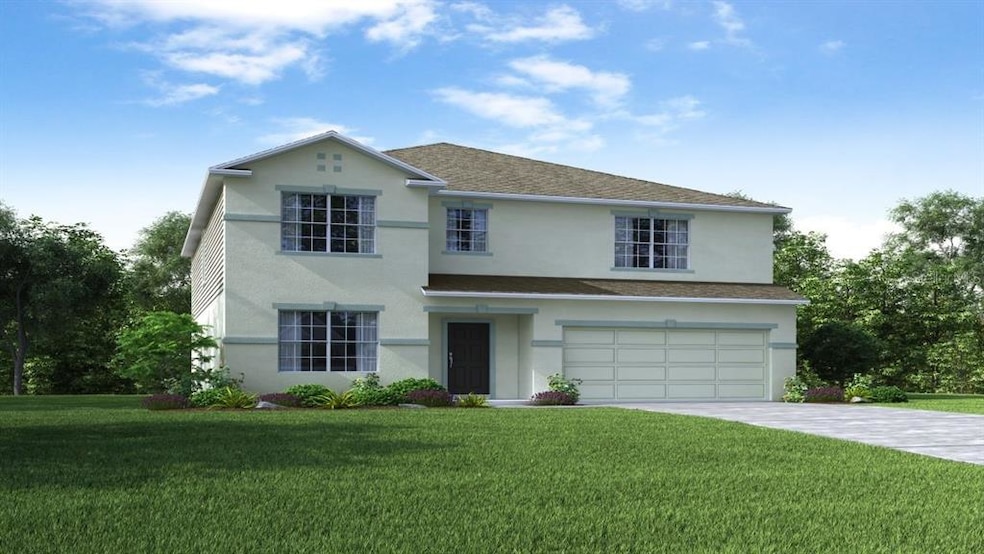
277 Jackson Loop Deland, FL 32724
Victoria Park NeighborhoodHighlights
- Under Construction
- Great Room
- Thermal Windows
- Contemporary Architecture
- Den
- 2 Car Attached Garage
About This Home
As of August 2023Brand new builder owned 5/2.5 two story spec home with estimated completion date of June 2021. CBS construction with full builder warranties. Terrific plan featuring 5 bedrooms, large great room, den with double French doors, solid surface tops in kitchen, indoor utility, extensive ceramic tile flooring, and much, much more.
Home Details
Home Type
- Single Family
Est. Annual Taxes
- $762
Year Built
- Built in 2021 | Under Construction
Lot Details
- 4,300 Sq Ft Lot
- North Facing Home
HOA Fees
- $65 Monthly HOA Fees
Parking
- 2 Car Attached Garage
Home Design
- Contemporary Architecture
- Bi-Level Home
- Slab Foundation
- Shingle Roof
- Block Exterior
- Stucco
Interior Spaces
- 2,802 Sq Ft Home
- Thermal Windows
- Sliding Doors
- Great Room
- Den
- Inside Utility
Kitchen
- Cooktop
- Dishwasher
- Disposal
Flooring
- Carpet
- Ceramic Tile
Bedrooms and Bathrooms
- 5 Bedrooms
- Walk-In Closet
Laundry
- Laundry Room
- Laundry on upper level
Utilities
- Central Heating and Cooling System
- Electric Water Heater
- Cable TV Available
Community Details
- In Care Of Peter Estrella Association, Phone Number (617) 908-8802
- Built by Maronda Homes
- Sawyer's Landing Subdivision, Carlisle A5 Floorplan
- Rental Restrictions
Listing and Financial Details
- Home warranty included in the sale of the property
- Down Payment Assistance Available
- Visit Down Payment Resource Website
- Tax Lot 56
- Assessor Parcel Number 26-17-30-10-00-0560
Ownership History
Purchase Details
Home Financials for this Owner
Home Financials are based on the most recent Mortgage that was taken out on this home.Purchase Details
Home Financials for this Owner
Home Financials are based on the most recent Mortgage that was taken out on this home.Similar Homes in the area
Home Values in the Area
Average Home Value in this Area
Purchase History
| Date | Type | Sale Price | Title Company |
|---|---|---|---|
| Warranty Deed | $460,000 | Nona Title | |
| Special Warranty Deed | $348,245 | Steel City Title |
Mortgage History
| Date | Status | Loan Amount | Loan Type |
|---|---|---|---|
| Open | $426,332 | FHA | |
| Previous Owner | $309,488 | New Conventional | |
| Previous Owner | $213,245 | New Conventional |
Property History
| Date | Event | Price | Change | Sq Ft Price |
|---|---|---|---|---|
| 08/31/2023 08/31/23 | Sold | $460,000 | 0.0% | $159 / Sq Ft |
| 07/21/2023 07/21/23 | Pending | -- | -- | -- |
| 07/19/2023 07/19/23 | For Sale | $460,000 | +32.1% | $159 / Sq Ft |
| 06/21/2021 06/21/21 | Sold | $348,245 | 0.0% | $124 / Sq Ft |
| 04/21/2021 04/21/21 | Pending | -- | -- | -- |
| 04/20/2021 04/20/21 | For Sale | $348,245 | -- | $124 / Sq Ft |
Tax History Compared to Growth
Tax History
| Year | Tax Paid | Tax Assessment Tax Assessment Total Assessment is a certain percentage of the fair market value that is determined by local assessors to be the total taxable value of land and additions on the property. | Land | Improvement |
|---|---|---|---|---|
| 2025 | $5,211 | $315,966 | -- | -- |
| 2024 | $5,211 | $307,062 | -- | -- |
| 2023 | $5,211 | $320,695 | $0 | $0 |
| 2022 | $5,126 | $311,354 | $50,000 | $261,354 |
| 2021 | $822 | $40,000 | $40,000 | $0 |
| 2020 | $762 | $37,000 | $37,000 | $0 |
Agents Affiliated with this Home
-
Jennifer Wemert

Seller's Agent in 2023
Jennifer Wemert
WEMERT GROUP REALTY LLC
(321) 567-1293
9 in this area
3,652 Total Sales
-
Daniel Prior

Seller Co-Listing Agent in 2023
Daniel Prior
CREEGAN GROUP
(407) 406-2145
2 in this area
149 Total Sales
-
Karen Ripperger

Buyer's Agent in 2023
Karen Ripperger
LPT REALTY, LLC
(407) 765-8105
2 in this area
72 Total Sales
-
Jay Garick
J
Seller's Agent in 2021
Jay Garick
ADNORAM REALTY
(407) 687-4128
7 in this area
4,129 Total Sales
Map
Source: Stellar MLS
MLS Number: O5938511
APN: 7026-10-00-0560
- 405 E Freesia Ct
- 509 W Victoria Trails Blvd
- 319 E Victoria Trails Blvd
- 410 E Victoria Trails Blvd
- 330 Charles Dr
- 324 Charles Dr
- 320 W Victoria Trails Blvd
- 219 Duke Dr
- 211 Duke Dr
- 206 Laurel Point Ct
- 168 Victoria Oaks Blvd
- 217 Elizabeth Rd
- 217 Victoria Trails Blvd
- 669 E Victoria Trails Blvd
- 113 Camilla Rd
- 226 Meghan Cir
- 224 Meghan Cir
- 1550 Kevin Ln
- 209 Meghan Cir
- 1500 Wyngate Dr
