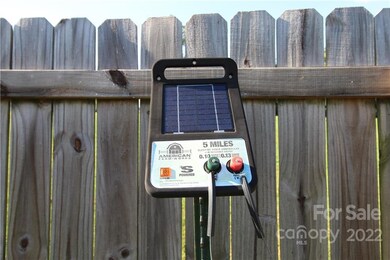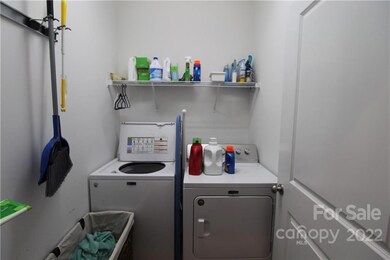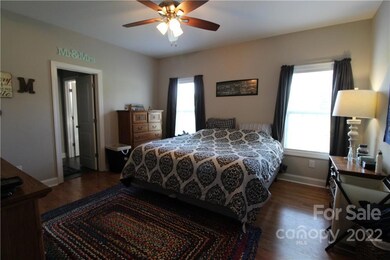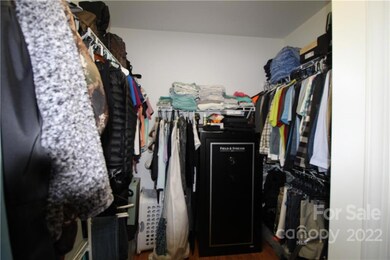
277 Massey Deal Rd Statesville, NC 28625
Highlights
- Open Floorplan
- Deck
- Wood Flooring
- Sharon Elementary School Rated A-
- Ranch Style House
- Attached Garage
About This Home
As of September 2022Beautiful one story, open concept, split bedroom floor plan home with so much more. This home was built 5 years ago and it's only been improved on since. Stainless Steel appliances, beautiful granite countertops and abundant kitchen cabinets along with a spacious kitchen island. Check out the large walk-in shower in the primary bedroom and the huge walk-in closet. The garage has laminate flooring but it can easily be taken up. From your back deck enjoy the large back yard which is fenced in and includes a solar powered electric fence and a large storage unit. The adjacent vacant lot is also for sale. See MLS #3886665, 283 Massey Deal Rd.
Last Agent to Sell the Property
Tara Smith
Berkshire Hathaway HomeServices Blue Ridge REALTORS® License #290731 Listed on: 07/24/2022

Home Details
Home Type
- Single Family
Est. Annual Taxes
- $1,023
Year Built
- Built in 2016
Lot Details
- Lot Dimensions are 129'x477'x106'x486'
- Fenced
- Level Lot
- Property is zoned RA, RA
Parking
- Attached Garage
Home Design
- Ranch Style House
- Composition Roof
- Vinyl Siding
Interior Spaces
- 1,397 Sq Ft Home
- Open Floorplan
- Ceiling Fan
- Crawl Space
- Pull Down Stairs to Attic
Kitchen
- Electric Range
- Microwave
- Plumbed For Ice Maker
- Dishwasher
- Kitchen Island
Flooring
- Wood
- Laminate
- Tile
Bedrooms and Bathrooms
- 3 Bedrooms
- Split Bedroom Floorplan
- 2 Full Bathrooms
Laundry
- Laundry Room
- Dryer
- Washer
Outdoor Features
- Deck
- Shed
Schools
- Sharon Iredell Elementary School
- West Iredell Middle School
- West Iredell High School
Utilities
- Vented Exhaust Fan
- Heat Pump System
- Septic Tank
Community Details
- Ponderosa Farms Subdivision
Listing and Financial Details
- Assessor Parcel Number 4705-24-1126.000
Ownership History
Purchase Details
Home Financials for this Owner
Home Financials are based on the most recent Mortgage that was taken out on this home.Purchase Details
Home Financials for this Owner
Home Financials are based on the most recent Mortgage that was taken out on this home.Purchase Details
Home Financials for this Owner
Home Financials are based on the most recent Mortgage that was taken out on this home.Similar Homes in Statesville, NC
Home Values in the Area
Average Home Value in this Area
Purchase History
| Date | Type | Sale Price | Title Company |
|---|---|---|---|
| Warranty Deed | -- | -- | |
| Warranty Deed | $290,000 | -- | |
| Warranty Deed | $164,000 | None Available |
Mortgage History
| Date | Status | Loan Amount | Loan Type |
|---|---|---|---|
| Open | $232,000 | New Conventional | |
| Previous Owner | $150,000 | New Conventional | |
| Previous Owner | $159,080 | New Conventional |
Property History
| Date | Event | Price | Change | Sq Ft Price |
|---|---|---|---|---|
| 09/06/2022 09/06/22 | Sold | $290,000 | -3.3% | $208 / Sq Ft |
| 08/03/2022 08/03/22 | Pending | -- | -- | -- |
| 07/24/2022 07/24/22 | For Sale | $299,999 | +82.9% | $215 / Sq Ft |
| 02/22/2017 02/22/17 | Sold | $164,000 | -0.5% | $118 / Sq Ft |
| 12/27/2016 12/27/16 | Pending | -- | -- | -- |
| 12/21/2016 12/21/16 | For Sale | $164,900 | -- | $118 / Sq Ft |
Tax History Compared to Growth
Tax History
| Year | Tax Paid | Tax Assessment Tax Assessment Total Assessment is a certain percentage of the fair market value that is determined by local assessors to be the total taxable value of land and additions on the property. | Land | Improvement |
|---|---|---|---|---|
| 2022 | $1,023 | $154,100 | $21,280 | $132,820 |
| 2021 | $1,023 | $154,100 | $21,280 | $132,820 |
| 2020 | $1,023 | $154,100 | $21,280 | $132,820 |
| 2019 | $1,008 | $154,100 | $21,280 | $132,820 |
| 2018 | $916 | $144,520 | $21,280 | $123,240 |
| 2017 | $738 | $114,800 | $21,280 | $93,520 |
| 2016 | $127 | $21,280 | $21,280 | $0 |
| 2015 | $127 | $21,280 | $21,280 | $0 |
Agents Affiliated with this Home
-
T
Seller's Agent in 2022
Tara Smith
Berkshire Hathaway HomeServices Blue Ridge REALTORS®
-
Maeley Comer

Buyer's Agent in 2022
Maeley Comer
JPAR Legacy Group
(304) 888-6441
3 in this area
11 Total Sales
-
Jeanene McColl
J
Seller's Agent in 2017
Jeanene McColl
Lake Norman Realty, Inc.
(704) 902-0727
18 in this area
23 Total Sales
Map
Source: Canopy MLS (Canopy Realtor® Association)
MLS Number: 3885568
APN: 4705-24-1126.000
- 197 Horseshoe Loop
- 113 Robinette Ln
- 372 Lippard Farm Rd
- 368 Lippard Farm Rd
- 634 Lippard Farm Rd
- 126 Zircon Dr
- 130 Zircon Dr
- 138 Zircon Dr
- 137 Proust Rd
- 101 Titanium Dr
- 178 Zircon Dr
- 161 Odell Rd
- 136 Ridge Run Dr
- 4501 Taylorsville Hwy
- 0 Westridge Dr
- 170 Della Dr
- 119 Loray Ln
- 264 Fairchase Cir Unit 57
- 3925 Taylorsville Hwy
- 252 Fairchase Cir Unit 56






