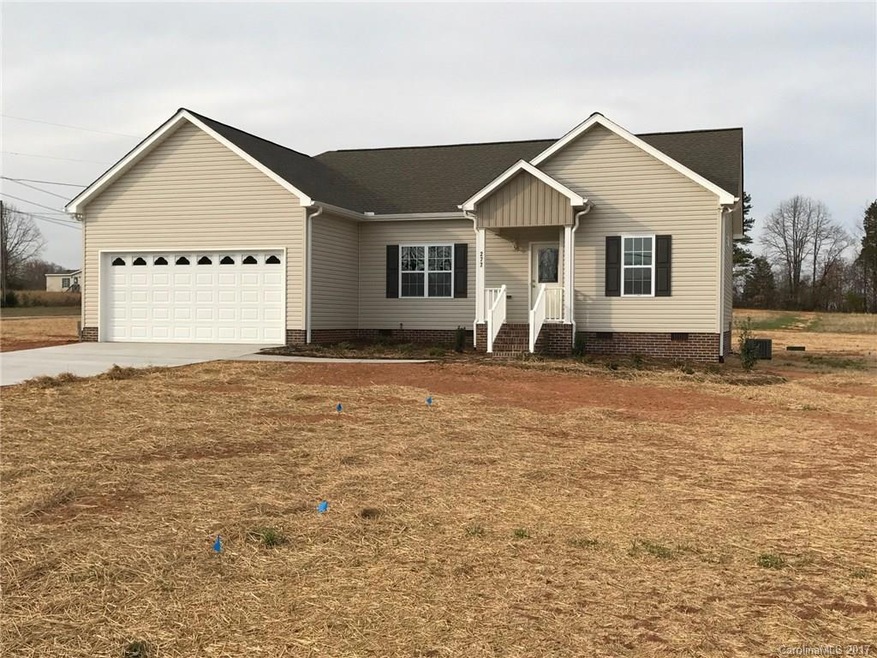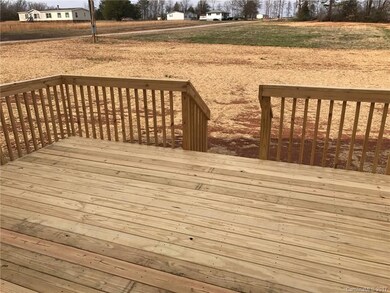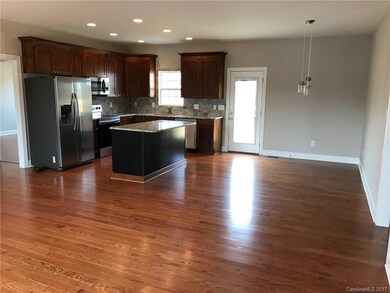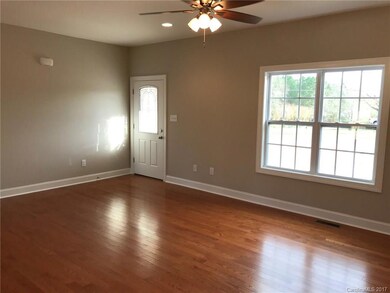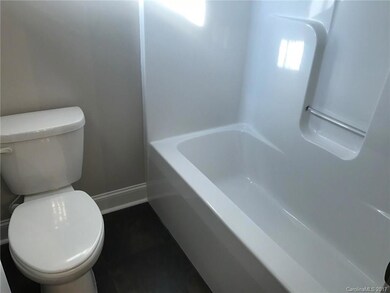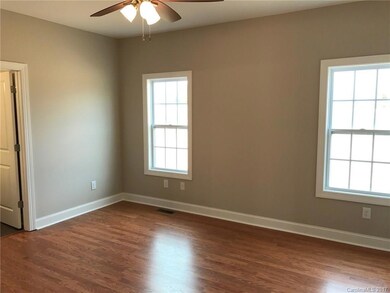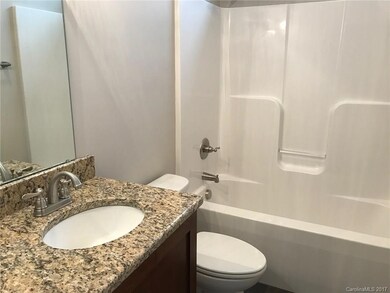
277 Massey Deal Rd Statesville, NC 28625
Highlights
- Under Construction
- 1.24 Acre Lot
- Ranch Style House
- Sharon Elementary School Rated A-
- Deck
- Wood Flooring
About This Home
As of September 2022Under construction! Hurry to pick granite, tile, paint, etc. Will have granite in kitchen and both bathrooms, tile floors in laundry and baths, solid oak flooring in kitchen, living & dining, carpet in bedrooms. Smooth ceilings throughout, 30 year architectural roof. 2-10 Home Warranty for buyer!
Last Agent to Sell the Property
Lake Norman Realty, Inc. Brokerage Email: Jeanene.Grant@allentate.com License #144759 Listed on: 12/21/2016

Last Buyer's Agent
Tara Smith
Berkshire Hathaway HomeServices Blue Ridge REALTORS® License #290731

Home Details
Home Type
- Single Family
Est. Annual Taxes
- $1,023
Year Built
- Built in 2017 | Under Construction
Lot Details
- 1.24 Acre Lot
- Lot Dimensions are 100x505x100x485
- Corner Lot
- Property is zoned RA
Parking
- 2 Car Attached Garage
- Garage Door Opener
Home Design
- Ranch Style House
- Composition Roof
- Vinyl Siding
Interior Spaces
- Ceiling Fan
- Insulated Windows
- Crawl Space
- Laundry Room
Kitchen
- Electric Oven
- <<selfCleaningOvenToken>>
- Electric Range
- <<microwave>>
- Plumbed For Ice Maker
- Dishwasher
Flooring
- Wood
- Tile
Bedrooms and Bathrooms
- 3 Main Level Bedrooms
- 2 Full Bathrooms
Outdoor Features
- Deck
Schools
- West Iredell Middle School
- West Iredell High School
Utilities
- Heat Pump System
- Electric Water Heater
- Septic Tank
- Cable TV Available
Community Details
- No Home Owners Association
- Built by Wilson Building
- Ponderosa Farms Subdivision
Listing and Financial Details
- Assessor Parcel Number 4705241126
- Tax Block 96
Ownership History
Purchase Details
Home Financials for this Owner
Home Financials are based on the most recent Mortgage that was taken out on this home.Purchase Details
Home Financials for this Owner
Home Financials are based on the most recent Mortgage that was taken out on this home.Purchase Details
Home Financials for this Owner
Home Financials are based on the most recent Mortgage that was taken out on this home.Similar Homes in Statesville, NC
Home Values in the Area
Average Home Value in this Area
Purchase History
| Date | Type | Sale Price | Title Company |
|---|---|---|---|
| Warranty Deed | -- | -- | |
| Warranty Deed | $290,000 | -- | |
| Warranty Deed | $164,000 | None Available |
Mortgage History
| Date | Status | Loan Amount | Loan Type |
|---|---|---|---|
| Open | $232,000 | New Conventional | |
| Previous Owner | $150,000 | New Conventional | |
| Previous Owner | $159,080 | New Conventional |
Property History
| Date | Event | Price | Change | Sq Ft Price |
|---|---|---|---|---|
| 09/06/2022 09/06/22 | Sold | $290,000 | -3.3% | $208 / Sq Ft |
| 08/03/2022 08/03/22 | Pending | -- | -- | -- |
| 07/24/2022 07/24/22 | For Sale | $299,999 | +82.9% | $215 / Sq Ft |
| 02/22/2017 02/22/17 | Sold | $164,000 | -0.5% | $118 / Sq Ft |
| 12/27/2016 12/27/16 | Pending | -- | -- | -- |
| 12/21/2016 12/21/16 | For Sale | $164,900 | -- | $118 / Sq Ft |
Tax History Compared to Growth
Tax History
| Year | Tax Paid | Tax Assessment Tax Assessment Total Assessment is a certain percentage of the fair market value that is determined by local assessors to be the total taxable value of land and additions on the property. | Land | Improvement |
|---|---|---|---|---|
| 2022 | $1,023 | $154,100 | $21,280 | $132,820 |
| 2021 | $1,023 | $154,100 | $21,280 | $132,820 |
| 2020 | $1,023 | $154,100 | $21,280 | $132,820 |
| 2019 | $1,008 | $154,100 | $21,280 | $132,820 |
| 2018 | $916 | $144,520 | $21,280 | $123,240 |
| 2017 | $738 | $114,800 | $21,280 | $93,520 |
| 2016 | $127 | $21,280 | $21,280 | $0 |
| 2015 | $127 | $21,280 | $21,280 | $0 |
Agents Affiliated with this Home
-
T
Seller's Agent in 2022
Tara Smith
Berkshire Hathaway HomeServices Blue Ridge REALTORS®
-
Maeley Comer

Buyer's Agent in 2022
Maeley Comer
JPAR Legacy Group
(304) 888-6441
3 in this area
11 Total Sales
-
Jeanene McColl
J
Seller's Agent in 2017
Jeanene McColl
Lake Norman Realty, Inc.
(704) 902-0727
18 in this area
23 Total Sales
Map
Source: Canopy MLS (Canopy Realtor® Association)
MLS Number: 3238235
APN: 4705-24-1126.000
- 197 Horseshoe Loop
- 113 Robinette Ln
- 372 Lippard Farm Rd
- 368 Lippard Farm Rd
- 634 Lippard Farm Rd
- 126 Zircon Dr
- 130 Zircon Dr
- 138 Zircon Dr
- 137 Proust Rd
- 101 Titanium Dr
- 178 Zircon Dr
- 161 Odell Rd
- 136 Ridge Run Dr
- 4501 Taylorsville Hwy
- 0 Westridge Dr
- 170 Della Dr
- 119 Loray Ln
- 264 Fairchase Cir Unit 57
- 3925 Taylorsville Hwy
- 252 Fairchase Cir Unit 56
