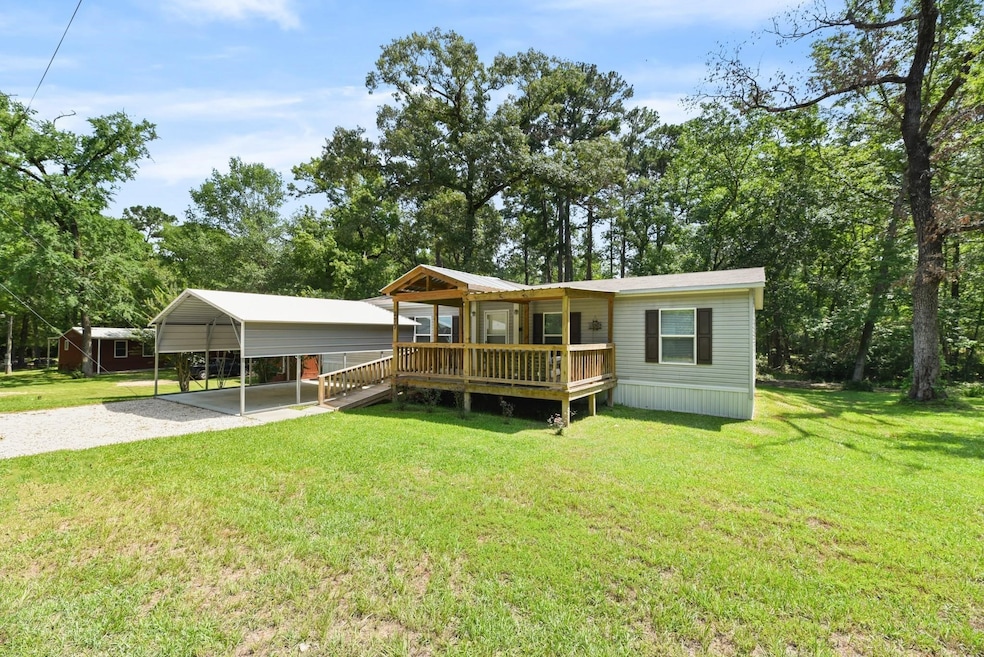277 Rio Grande Dr Trinity, TX 75862
Estimated payment $1,226/month
Highlights
- Boat Ramp
- RV Access or Parking
- Deck
- Gated with Attendant
- RV Parking in Community
- Wooded Lot
About This Home
Discover this peaceful getaway from the hustle and decompress in this exceptionally well-maintained home on 4 lots totaling .7862 of an acre, in a gated community with access to clubhouse amenities, including a community boat launch and boat slips to enjoy the lake. Featuring a spacious open-concept layout with an island in the kitchen, a stacked stone entertainment center, and a primary suite, this property offers the perfect blend of comfort and style. Enjoy the tranquility of your private forest from the covered decks, perfect for relaxing or entertaining, with two secondary bedrooms, wheelchair-accessible ramps, a NEW ROOF, a 2-vehicle carport, and a large storage building, and a large wealth of community amenities, including parks, a pool, and putt-putt golf.
Property Details
Home Type
- Manufactured Home
Est. Annual Taxes
- $1,947
Year Built
- Built in 2018
Lot Details
- 0.79 Acre Lot
- Cul-De-Sac
- Wooded Lot
- Private Yard
- Additional Parcels
HOA Fees
- $140 Monthly HOA Fees
Home Design
- Composition Roof
- Vinyl Siding
Interior Spaces
- 1,560 Sq Ft Home
- 1-Story Property
- Ceiling Fan
- Window Treatments
- Insulated Doors
- Family Room Off Kitchen
- Living Room
- Open Floorplan
- Utility Room
Kitchen
- Breakfast Bar
- Electric Oven
- Electric Range
- Microwave
- Dishwasher
- Kitchen Island
- Pots and Pans Drawers
Flooring
- Carpet
- Laminate
Bedrooms and Bathrooms
- 3 Bedrooms
- 2 Full Bathrooms
- Double Vanity
- Single Vanity
- Soaking Tub
- Bathtub with Shower
- Separate Shower
Laundry
- Dryer
- Washer
Parking
- 2 Detached Carport Spaces
- RV Access or Parking
Accessible Home Design
- Wheelchair Access
- Handicap Accessible
Eco-Friendly Details
- Energy-Efficient Windows with Low Emissivity
- Energy-Efficient Doors
- Energy-Efficient Thermostat
Outdoor Features
- Deck
- Covered Patio or Porch
- Shed
Schools
- Groveton Elementary School
- Groveton J H-H S Middle School
- Groveton J H-H S High School
Utilities
- Central Heating and Cooling System
- Programmable Thermostat
Listing and Financial Details
- Seller Concessions Offered
Community Details
Overview
- Association fees include clubhouse, common areas, recreation facilities
- Harbor Point Poa, Phone Number (936) 594-7853
- Harbor Point Subdivision
- RV Parking in Community
Amenities
- Picnic Area
- Meeting Room
- Party Room
Recreation
- Boat Ramp
- Boat Dock
- Community Boat Slip
- RV or Boat Storage in Community
- Community Playground
- Community Pool
- Park
Security
- Gated with Attendant
- Controlled Access
Map
Home Values in the Area
Average Home Value in this Area
Property History
| Date | Event | Price | Change | Sq Ft Price |
|---|---|---|---|---|
| 09/14/2025 09/14/25 | For Sale | $175,000 | -12.1% | $112 / Sq Ft |
| 10/04/2022 10/04/22 | Sold | -- | -- | -- |
| 08/26/2022 08/26/22 | Pending | -- | -- | -- |
| 06/02/2022 06/02/22 | Price Changed | $199,000 | -3.4% | $118 / Sq Ft |
| 05/02/2022 05/02/22 | For Sale | $206,000 | -- | $123 / Sq Ft |
Source: Houston Association of REALTORS®
MLS Number: 35049003
- TBD Nueces Dr
- 351 Trinity Dr
- 376 Nueces Dr
- 36650 Section B Nueces Dr
- 361 Medina Dr
- TBD Trinity Dr
- Lot 234 Medina Dr
- Lot 51 & 52 Sabine Dr
- 477 Canadian Dr
- 411 Lawrence Rd
- 525 Canadian Dr
- 135 Canadian Dr
- 305 Canadian Dr
- 155 Canadian Dr
- 151 Canadian Dr
- 178 Oak Trail
- 155 Oak Trail
- 147 Pine Trail
- 120 Kingwood Dr
- Lot 27 Dogwood Dr
- 375 Lonesome Dove Trail
- 11823 Fm 355 Unit A
- 2529 Fm 356
- 16 Sparrow
- 148 S Oak Bluff St
- 45 Whippoorwill Ln
- 48 Mockingbird Ln
- 284 Jackie Ln
- 46 Fairway Dr
- 48 Fairway Dr
- 24468 Country Club Dr
- 26676 Pools Creek Dr
- 26612 Quail Ct
- 26620 Primrose Ct
- 73 Thomas Lake Rd
- 28616 Netawaka Ct
- 136 S Johnnie St
- 200 W Caroline St Unit B
- 194 Lighthouse Lp
- 118 Lighthouse Lp







