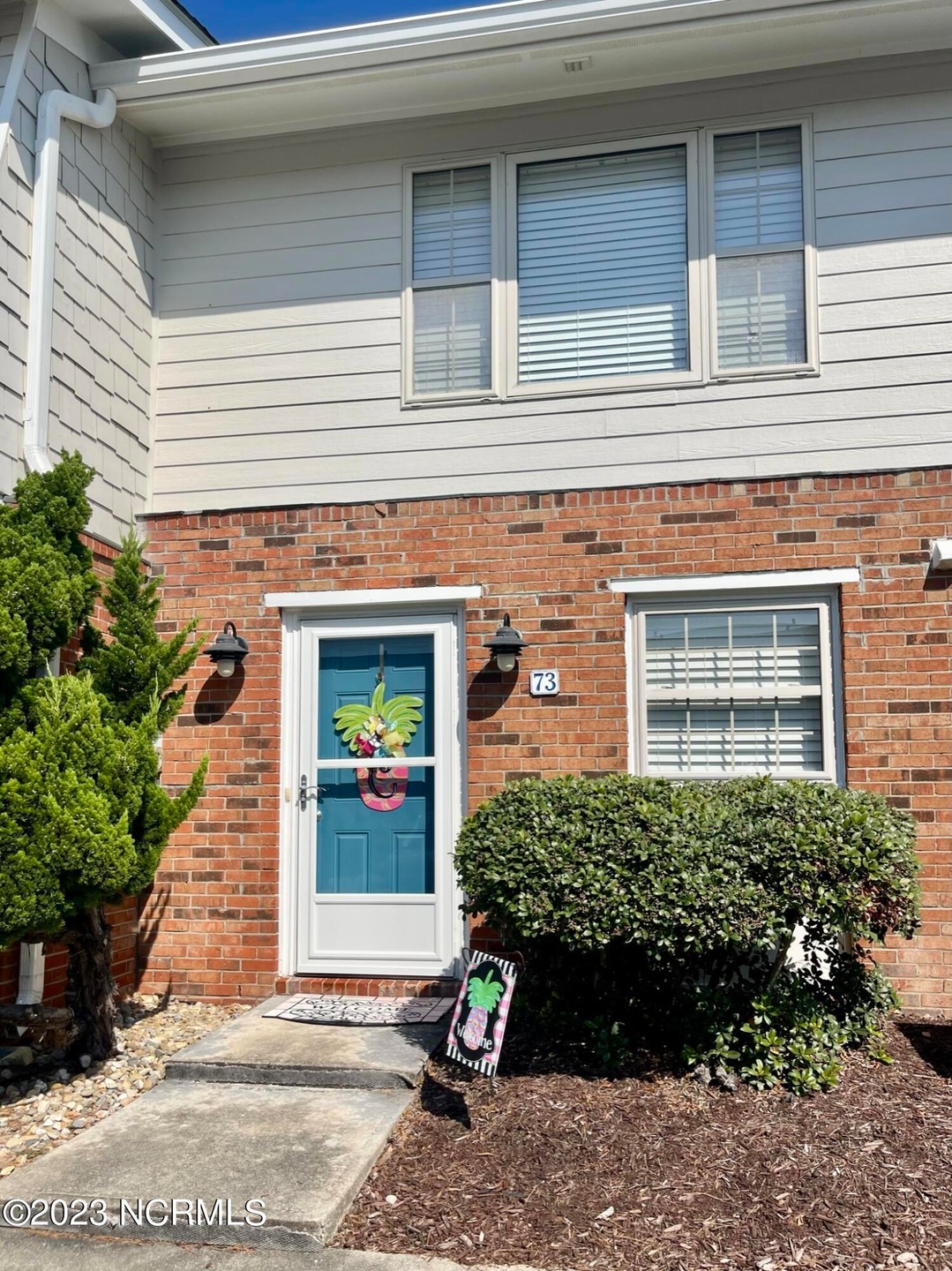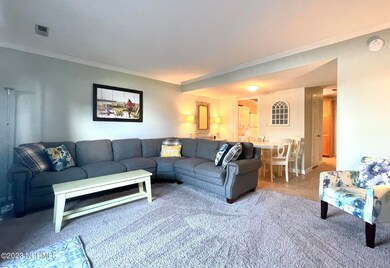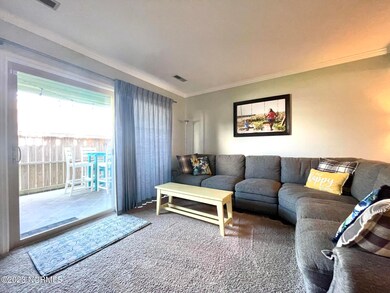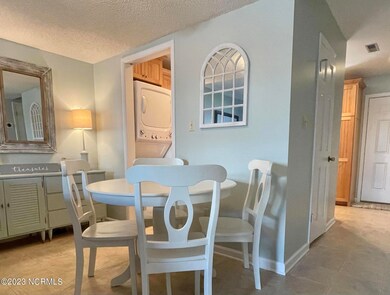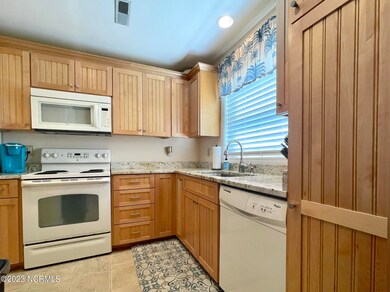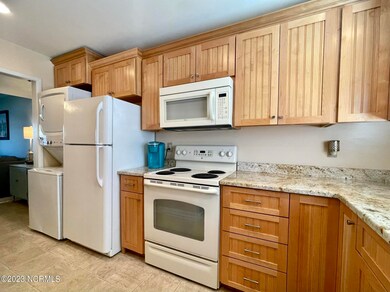
277 Salter Path Rd Unit 73 Atlantic Beach, NC 28512
Estimated Value: $334,410 - $464,000
Highlights
- Community Beach Access
- Ocean View
- Ocean Side of Freeway
- Morehead City Primary School Rated A-
- Water Access
- Deck
About This Home
As of October 2023A fabulous two bedroom townhouse on the oceanside in Pine Knoll Townes subdivision. This townhouse has an updated kitchen with granite countertops, beautiful cabinetry and lots of storage and it opens up to the spacious living room and dining area plus a half bath for convenience. Nicely furnished with everything you need to start spending time at the beach immediately. The fenced patio space provides additional privacy and shade to enjoy time outdoors. Upstairs you will find the full bath with glass shower door and new vanity. The primary bedroom's sliding glass doors open up to a private deck with ocean views and overlooking the courtyard. The second bedroom has two queen beds, a dresser and nightstand. Pine Knoll Townes (Phase II) is an established townhome complex with a community swimming pool, outdoor showers, a large seating deck overlooking the coastline and private beach access only steps away from the townhome. A must see if you are considering purchasing a place for yourself or an investment property at an affordable price.
Townhouse Details
Home Type
- Townhome
Est. Annual Taxes
- $1,108
Year Built
- Built in 1972
Lot Details
- Property fronts a private road
- Fenced Yard
- Wood Fence
HOA Fees
- $520 Monthly HOA Fees
Home Design
- Brick Exterior Construction
- Slab Foundation
- Wood Frame Construction
- Shingle Roof
- Composition Roof
- Wood Siding
- Stick Built Home
Interior Spaces
- 1,024 Sq Ft Home
- 2-Story Property
- Furnished
- Ceiling Fan
- Thermal Windows
- Blinds
- Combination Dining and Living Room
- Ocean Views
- Pest Guard System
Kitchen
- Stove
- Built-In Microwave
- Dishwasher
- Solid Surface Countertops
Flooring
- Carpet
- Tile
Bedrooms and Bathrooms
- 2 Bedrooms
Laundry
- Dryer
- Washer
Parking
- Driveway
- Paved Parking
- Parking Lot
- Assigned Parking
Outdoor Features
- Water Access
- Ocean Side of Freeway
- Deck
- Patio
Location
- Flood Insurance May Be Required
Schools
- Morehead City Elementary School
- Morehead City Middle School
- West Carteret High School
Utilities
- Heat Pump System
- Co-Op Water
- Electric Water Heater
- Community Sewer or Septic
- Cable TV Available
Listing and Financial Details
- Assessor Parcel Number 635519515097000
Community Details
Overview
- Roof Maintained by HOA
- Master Insurance
- Pine Knoll Townes Phase Ii HOA, Phone Number (919) 215-0519
- Pine Knoll Townes Subdivision
- Maintained Community
Recreation
- Community Beach Access
- Community Pool
Pet Policy
- Only Owners Allowed Pets
Security
- Resident Manager or Management On Site
- Storm Doors
Ownership History
Purchase Details
Home Financials for this Owner
Home Financials are based on the most recent Mortgage that was taken out on this home.Purchase Details
Purchase Details
Similar Homes in Atlantic Beach, NC
Home Values in the Area
Average Home Value in this Area
Purchase History
| Date | Buyer | Sale Price | Title Company |
|---|---|---|---|
| Clark Mark W | $212,500 | None Available | |
| Basden Anne G | -- | None Available | |
| Badsen Anne G | -- | None Available | |
| -- | $95,000 | -- |
Mortgage History
| Date | Status | Borrower | Loan Amount |
|---|---|---|---|
| Open | Clark Mark W | $170,000 |
Property History
| Date | Event | Price | Change | Sq Ft Price |
|---|---|---|---|---|
| 10/04/2023 10/04/23 | Sold | $365,000 | +2.8% | $356 / Sq Ft |
| 09/16/2023 09/16/23 | Pending | -- | -- | -- |
| 09/14/2023 09/14/23 | For Sale | $355,000 | +67.1% | $347 / Sq Ft |
| 07/10/2020 07/10/20 | Sold | $212,500 | -7.6% | $208 / Sq Ft |
| 06/02/2020 06/02/20 | Pending | -- | -- | -- |
| 12/02/2019 12/02/19 | For Sale | $229,900 | -- | $225 / Sq Ft |
Tax History Compared to Growth
Tax History
| Year | Tax Paid | Tax Assessment Tax Assessment Total Assessment is a certain percentage of the fair market value that is determined by local assessors to be the total taxable value of land and additions on the property. | Land | Improvement |
|---|---|---|---|---|
| 2024 | $7 | $174,960 | $0 | $174,960 |
| 2023 | $610 | $174,960 | $0 | $174,960 |
| 2022 | $592 | $174,960 | $0 | $174,960 |
| 2021 | $592 | $174,960 | $0 | $174,960 |
| 2020 | $592 | $174,960 | $0 | $174,960 |
| 2019 | $155 | $45,000 | $0 | $45,000 |
| 2017 | $573 | $180,000 | $0 | $180,000 |
| 2016 | $573 | $180,000 | $0 | $180,000 |
| 2015 | $555 | $180,000 | $0 | $180,000 |
| 2014 | $645 | $210,000 | $0 | $210,000 |
Agents Affiliated with this Home
-
Heather Singleton

Seller's Agent in 2023
Heather Singleton
Emerald Isle Realty
(252) 725-9783
4 in this area
114 Total Sales
-
Bailey Basnight Real Estate

Buyer's Agent in 2023
Bailey Basnight Real Estate
Coldwell Banker Sea Coast AB
(252) 241-1200
15 in this area
252 Total Sales
-
J
Seller's Agent in 2020
Jeannie Reynolds
Atlantic Beach Realty
Map
Source: Hive MLS
MLS Number: 100404588
APN: 6355.19.51.5097000
- 277 Salter Path Rd Unit 76
- 277 Salter Path Rd Unit 79
- 273 Salter Path Rd Unit 5
- 283 Salter Path Rd Unit 112
- 289 Salter Path Rd Unit 32
- 289 Salter Path Rd Unit 24
- 289 Salter Path Rd Unit 27
- 108 Evergreen Ln
- 149 Arborvitae Dr
- 301 Salter Path Rd Unit 29
- 124 Dogwood Cir
- 113 Evergreen Ln
- 106 Live Oak Ct
- 305 Pine Knoll Cir
- 102 Chestnut Ct
- 119 White Ash Dr
- 114 White Ash Dr
- 331 Salter Path Rd Unit 311
- 331 Salter Path Rd Unit 104
- 103 Arborvitae Ct
- 277 Salter Path Rd Unit 47
- 277 Salter Path Rd Unit 80
- 277 Salter Path Rd Unit 62
- 277 Salter Path Rd
- 277 Salter Path Rd
- 277 Salter Path Rd
- 277 Salter Path Rd
- 277 Salter Path Rd
- 277 Salter Path Rd
- 277 Salter Path Rd
- 277 Salter Path Rd
- 277 Salter Path Rd
- 277 Salter Path Rd
- 277 Salter Path Rd
- 277 Salter Path Rd
- 277 Salter Path Rd
- 277 Salter Path Rd
- 277 Salter Path Rd
- 277 Salter Path Rd
- 277 Salter Path Rd
