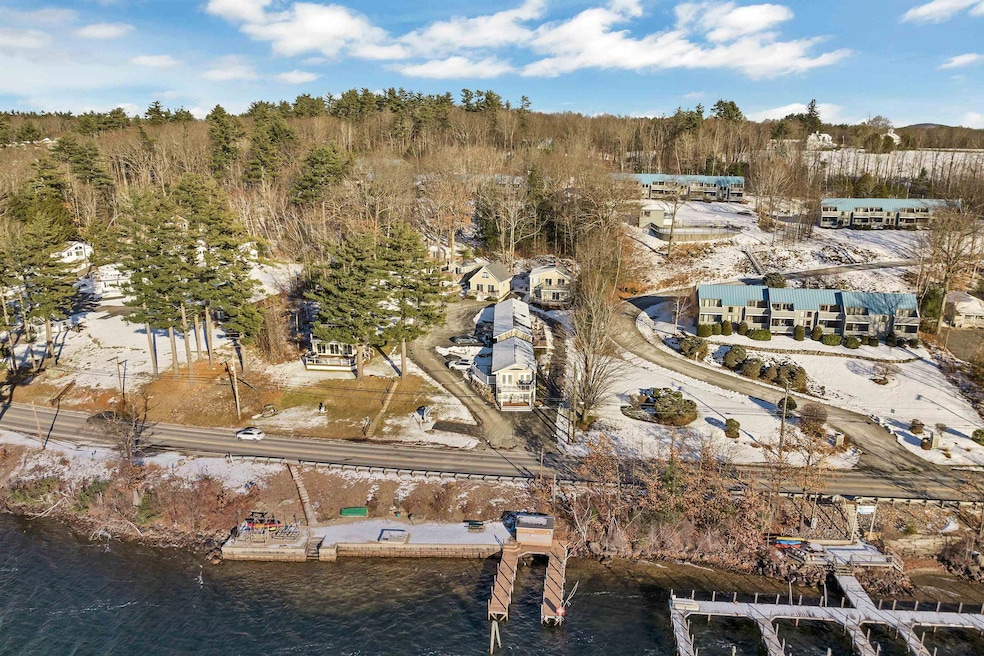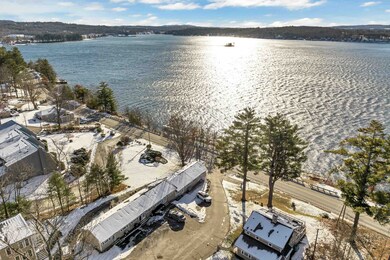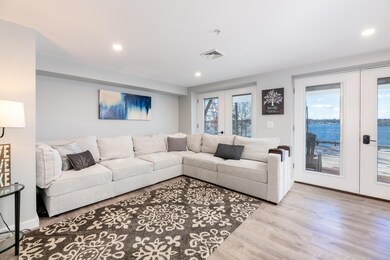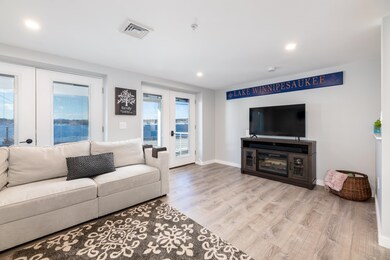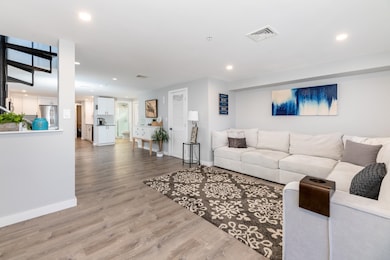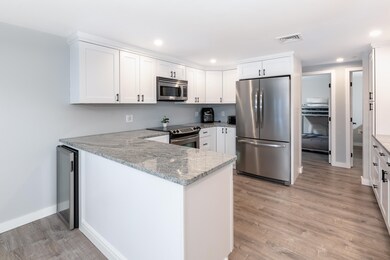
277 Weirs Blvd Unit 18 Laconia, NH 03246
Highlights
- Water Views
- Deck
- Covered patio or porch
- Beach Access
- Wood Flooring
- Forced Air Heating System
About This Home
As of February 2025Escape to Lake Winnipesaukee in Style! Nestled in the sought-after Hi Spot community on stunning Paugus Bay, this meticulously updated 4-bedroom, 2-bathroom condo is your dream lakeside retreat. With deeded mooring rights and a location that boasts breathtaking sunset views, this home is perfect for year-round enjoyment or as a lucrative short-term rental opportunity. Step inside to discover a completely remodeled kitchen and bath, designed with modern finishes that blend luxury and functionality. The light-filled open layout features a spacious primary bedroom with its own private balcony—your personal haven to unwind and take in the lake’s beauty. A second double balcony offers ample space to savor sunset dinners and relaxing evenings. This boutique community is the epitome of lakeside living, with shared beach access, a swim platform, and even a tiki bar for summer fun. Located just minutes from premier attractions like the Bank of NH Pavilion, Gunstock Mountain Resort, and a variety of restaurants and shops, this property combines tranquility with convenience. Whether you're seeking a perfect vacation getaway or an income-generating property, this Hi Spot condo offers it all. Don’t miss your chance to own a piece of the Lakes Region lifestyle!
Property Details
Home Type
- Condominium
Est. Annual Taxes
- $5,915
Year Built
- Built in 1971
Lot Details
- Property fronts a private road
- Sloped Lot
HOA Fees
- $285 Monthly HOA Fees
Parking
- Paved Parking
Home Design
- Concrete Foundation
- Wood Frame Construction
- Shingle Roof
Interior Spaces
- 1,540 Sq Ft Home
- 1-Story Property
- Ceiling Fan
- Water Views
- Unfinished Basement
- Interior Basement Entry
Kitchen
- Electric Cooktop
- Stove
- Microwave
- Dishwasher
Flooring
- Wood
- Tile
Bedrooms and Bathrooms
- 4 Bedrooms
- 2 Full Bathrooms
Outdoor Features
- Beach Access
- Water Access
- Shared Waterfront
- Deck
- Covered patio or porch
Utilities
- Forced Air Heating System
- Private Water Source
- Drilled Well
- Internet Available
- Cable TV Available
Community Details
- Association fees include landscaping, plowing, water
- Hi Spot Subdivision
Listing and Financial Details
- Legal Lot and Block 7 / 248
Map
Home Values in the Area
Average Home Value in this Area
Property History
| Date | Event | Price | Change | Sq Ft Price |
|---|---|---|---|---|
| 02/07/2025 02/07/25 | Sold | $760,000 | -4.9% | $494 / Sq Ft |
| 01/06/2025 01/06/25 | Pending | -- | -- | -- |
| 12/11/2024 12/11/24 | For Sale | $799,000 | +102.3% | $519 / Sq Ft |
| 08/30/2021 08/30/21 | Sold | $395,000 | +4.0% | $235 / Sq Ft |
| 07/15/2021 07/15/21 | Pending | -- | -- | -- |
| 07/14/2021 07/14/21 | For Sale | $379,900 | +44.4% | $226 / Sq Ft |
| 04/02/2019 04/02/19 | Sold | $263,000 | -6.0% | $157 / Sq Ft |
| 03/09/2019 03/09/19 | Pending | -- | -- | -- |
| 03/07/2019 03/07/19 | For Sale | $279,900 | 0.0% | $167 / Sq Ft |
| 03/06/2019 03/06/19 | Pending | -- | -- | -- |
| 03/06/2019 03/06/19 | For Sale | $279,900 | 0.0% | $167 / Sq Ft |
| 03/05/2019 03/05/19 | Pending | -- | -- | -- |
| 02/21/2019 02/21/19 | For Sale | $279,900 | +21.2% | $167 / Sq Ft |
| 10/14/2016 10/14/16 | Sold | $231,000 | +0.5% | $138 / Sq Ft |
| 09/10/2016 09/10/16 | Pending | -- | -- | -- |
| 09/07/2016 09/07/16 | For Sale | $229,900 | +27.7% | $137 / Sq Ft |
| 10/01/2012 10/01/12 | Sold | $180,000 | -39.8% | $107 / Sq Ft |
| 08/13/2012 08/13/12 | Pending | -- | -- | -- |
| 01/07/2009 01/07/09 | For Sale | $299,000 | -- | $178 / Sq Ft |
Tax History
| Year | Tax Paid | Tax Assessment Tax Assessment Total Assessment is a certain percentage of the fair market value that is determined by local assessors to be the total taxable value of land and additions on the property. | Land | Improvement |
|---|---|---|---|---|
| 2024 | $6,380 | $468,100 | $0 | $468,100 |
| 2023 | $5,915 | $425,200 | $0 | $425,200 |
| 2022 | $5,345 | $359,900 | $0 | $359,900 |
| 2021 | $4,915 | $260,600 | $0 | $260,600 |
| 2020 | $4,575 | $232,000 | $0 | $232,000 |
| 2019 | $4,167 | $202,400 | $0 | $202,400 |
| 2018 | $3,615 | $173,400 | $0 | $173,400 |
| 2017 | $3,457 | $164,400 | $0 | $164,400 |
| 2016 | $1,313 | $109,100 | $0 | $109,100 |
| 2015 | $2,762 | $124,400 | $0 | $124,400 |
| 2014 | $2,787 | $124,400 | $0 | $124,400 |
| 2013 | $2,780 | $125,900 | $0 | $125,900 |
Mortgage History
| Date | Status | Loan Amount | Loan Type |
|---|---|---|---|
| Open | $570,000 | Purchase Money Mortgage | |
| Closed | $570,000 | Purchase Money Mortgage | |
| Previous Owner | $207,900 | Unknown |
Deed History
| Date | Type | Sale Price | Title Company |
|---|---|---|---|
| Warranty Deed | $760,000 | None Available | |
| Warranty Deed | $760,000 | None Available | |
| Quit Claim Deed | -- | None Available | |
| Quit Claim Deed | -- | None Available | |
| Warranty Deed | $395,000 | None Available | |
| Warranty Deed | $395,000 | None Available | |
| Quit Claim Deed | -- | None Available | |
| Quit Claim Deed | -- | None Available | |
| Warranty Deed | $263,000 | -- | |
| Warranty Deed | $263,000 | -- | |
| Warranty Deed | $231,000 | -- | |
| Warranty Deed | $231,000 | -- | |
| Deed | $157,200 | -- | |
| Deed | $157,200 | -- |
Similar Homes in Laconia, NH
Source: PrimeMLS
MLS Number: 5024318
APN: 254 248 7 018
- 257 Weirs Blvd Unit 12
- 221 Weirs Blvd Unit 1
- 109 Weirs Blvd Unit 12
- 109 Weirs Blvd Unit 5
- 60 White Oaks Rd Unit 25
- 60 White Oaks Rd Unit 19
- 60 White Oaks Rd Unit 20
- 60 White Oaks Rd Unit 29
- 60 White Oaks Rd Unit 22
- 507 Weirs Blvd Unit 7
- Lot 10 Lady of the Lakes Estates
- Lot 2 Lady of the Lakes Estates
- LOt 31 Lady of the Lakes Estates
- LOt 4 Lady of the Lakes Estates
- 131 Lake St Unit 325
- 28 Island Dr Unit 18
- 9 Sargents Place Unit 113
- 9 Sargents Place Unit 35
- 208 Paugus Park Rd
- 28 Oakleigh Dr
