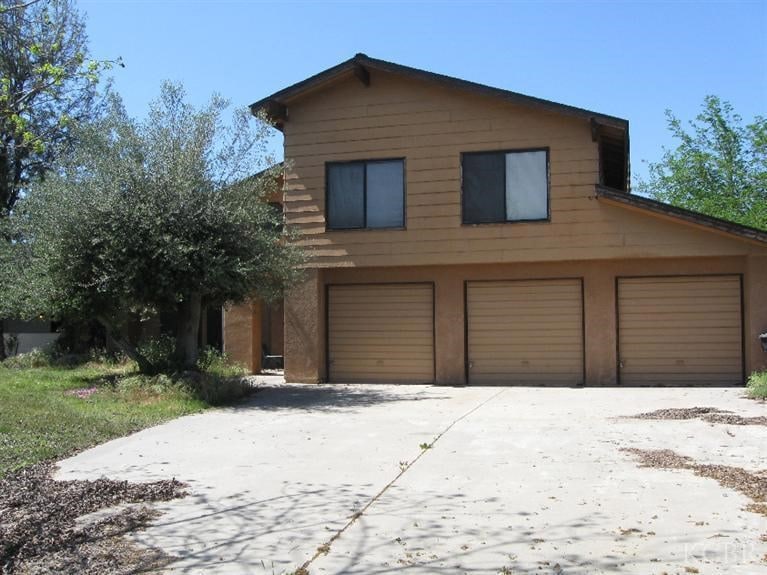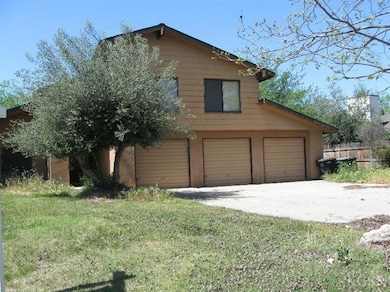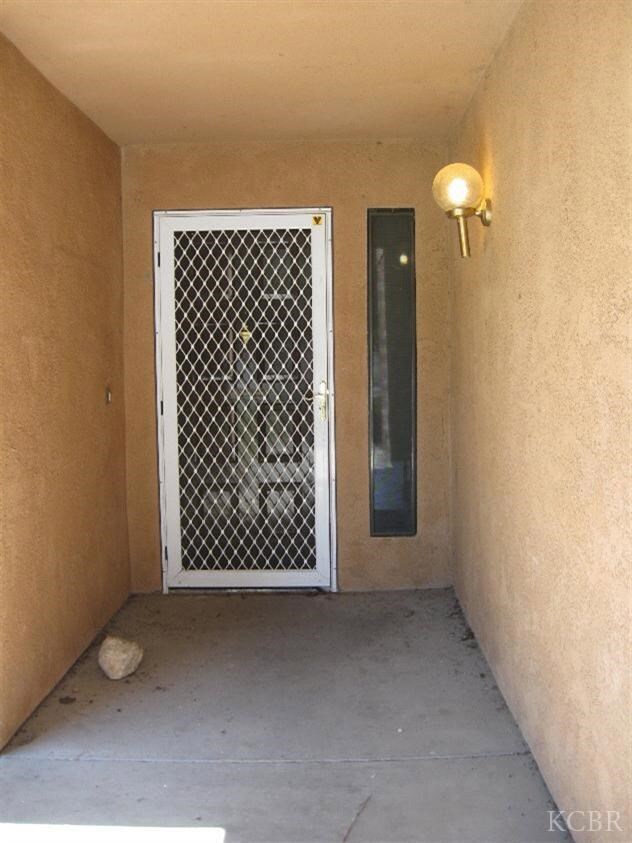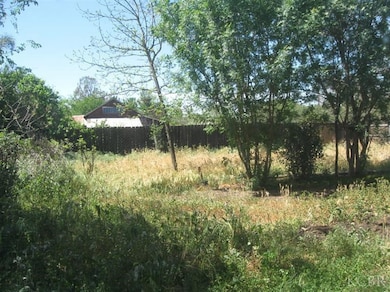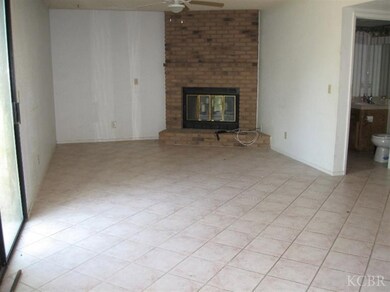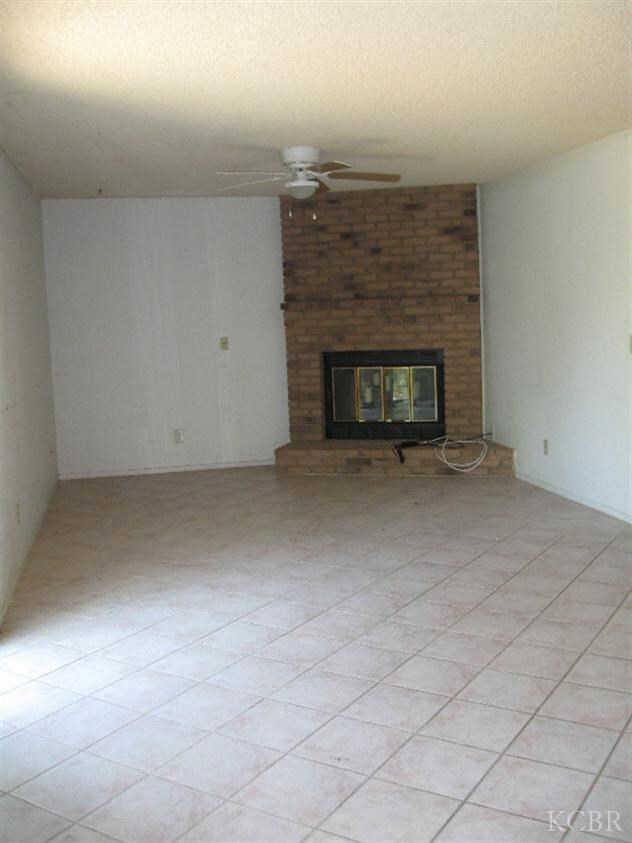
2770 Chestnut St Hanford, CA 93230
Estimated Value: $412,190 - $443,000
Highlights
- Separate Formal Living Room
- 3 Car Attached Garage
- Wet Bar
- No HOA
- Double Pane Windows
- Walk-In Closet
About This Home
As of May 2015This home has lots of potential!! spacious floor plan with generous sized bedrooms. Jack & Jill bathroom. New roof. Huge back yard.
Last Agent to Sell the Property
Century 21 Select Cntrl Valley License #01509435 Listed on: 03/30/2015

Home Details
Home Type
- Single Family
Est. Annual Taxes
- $2,974
Year Built
- Built in 1984
Lot Details
- 0.28
Home Design
- Slab Foundation
- Composition Roof
Interior Spaces
- 2,183 Sq Ft Home
- 2-Story Property
- Wet Bar
- Double Pane Windows
- Family Room with Fireplace
- Separate Formal Living Room
- Fire and Smoke Detector
- Laundry Room
Kitchen
- Breakfast Bar
- Dishwasher
- Disposal
Flooring
- Carpet
- Linoleum
- Tile
Bedrooms and Bathrooms
- 3 Bedrooms
- Walk-In Closet
Parking
- 3 Car Attached Garage
- Garage Door Opener
Utilities
- Central Air
- Heating System Uses Natural Gas
- Natural Gas Connected
- Gas Water Heater
Additional Features
- Open Patio
- 0.28 Acre Lot
- City Lot
Community Details
- No Home Owners Association
Listing and Financial Details
- Assessor Parcel Number 007130039000
Ownership History
Purchase Details
Home Financials for this Owner
Home Financials are based on the most recent Mortgage that was taken out on this home.Similar Homes in Hanford, CA
Home Values in the Area
Average Home Value in this Area
Purchase History
| Date | Buyer | Sale Price | Title Company |
|---|---|---|---|
| Fialho Roy Manuel | $180,000 | Stewart Title Of Ca Inc |
Property History
| Date | Event | Price | Change | Sq Ft Price |
|---|---|---|---|---|
| 05/27/2015 05/27/15 | Sold | $180,000 | -4.0% | $82 / Sq Ft |
| 04/20/2015 04/20/15 | Pending | -- | -- | -- |
| 03/30/2015 03/30/15 | For Sale | $187,500 | -- | $86 / Sq Ft |
Tax History Compared to Growth
Tax History
| Year | Tax Paid | Tax Assessment Tax Assessment Total Assessment is a certain percentage of the fair market value that is determined by local assessors to be the total taxable value of land and additions on the property. | Land | Improvement |
|---|---|---|---|---|
| 2023 | $2,974 | $265,692 | $92,414 | $173,278 |
| 2022 | $2,881 | $260,483 | $90,602 | $169,881 |
| 2021 | $2,830 | $255,376 | $88,826 | $166,550 |
| 2020 | $2,837 | $252,757 | $87,915 | $164,842 |
| 2019 | $2,792 | $247,801 | $86,191 | $161,610 |
| 2018 | $2,777 | $242,942 | $84,501 | $158,441 |
| 2017 | $2,728 | $238,178 | $82,844 | $155,334 |
| 2016 | $2,581 | $233,508 | $81,220 | $152,288 |
| 2015 | $2,228 | $204,811 | $38,366 | $166,445 |
| 2014 | -- | $192,962 | $33,139 | $159,823 |
Agents Affiliated with this Home
-
Siu Parker
S
Seller's Agent in 2015
Siu Parker
Century 21 Select Cntrl Valley
(559) 584-2121
25 in this area
57 Total Sales
-
Shannon Johnson

Buyer's Agent in 2015
Shannon Johnson
Realty World Advantage
(559) 707-3396
51 in this area
71 Total Sales
Map
Source: Kings County Board of REALTORS®
MLS Number: 209179
APN: 007-130-039-000
- 216 Palm Ct
- 2691 Westport Dr
- 2563 Spruce Ct
- 2542 Spruce Ct
- 507 Diana Ct
- 328 E Sherwood Dr
- 300 W Adrian Way
- 2877 Aspen St
- 344 E Birch Ave
- 0 E Fargo Ave
- 230 E Sycamore Dr
- 470 E Birch Ave
- 2402 Carter Way
- 2724 Pine Castle Dr
- 285 W Ash Ave
- 3106 Miramar Ave
- 2596 Pine Castle Dr
- 2729 Pine Castle Dr
- 330 E Magnolia Ave
- 3012 Pine St
- 2770 Chestnut St
- 2786 Chestnut St
- 2758 Chestnut St
- 2736 Chestnut St
- 225 E Encore Dr
- 2725 Westport Dr
- 205 E Encore Dr
- 2745 Chestnut St
- 2713 Westport Dr
- 245 E Encore Dr
- 2704 Chestnut St
- 195 E Encore Dr
- 2701 Westport Dr
- 2703 Chestnut St
- 217 Palm Ct
- 255 E Encore Dr
- 230 Palm Ct
- 224 E Encore Dr
- 204 E Encore Dr
- 275 E Encore Dr
