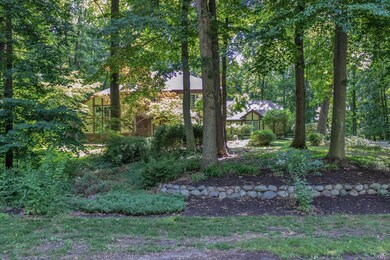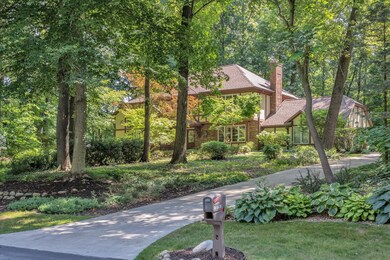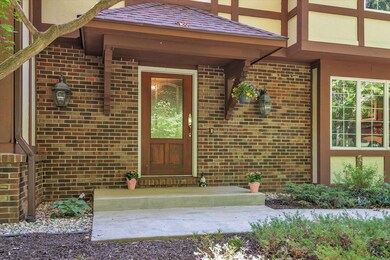
2770 Cross Country Dr Kalamazoo, MI 49009
Estimated Value: $450,000 - $509,000
Highlights
- 1.19 Acre Lot
- Wooded Lot
- Tudor Architecture
- Deck
- Wood Flooring
- Mud Room
About This Home
As of September 2022This lovely home has plenty to offer, sitting on a private 1.1 acre lot with a fenced in backyard on a quiet cul-de-sac. Walking in on the main floor you will notice the quality of craftmanship that it offers. Beginning with a large formal living room featuring wood beams and oversized windows. The beautiful built-in hickory shelves, fireplace accent, along with a wet bar and window seat in the family room, reinforces quality. The dining room has beautiful hardwood floors and ample space to entertain friends. There's plenty of kitchen cabinets, counterspace and a center island.The upper level of this lovely home has an elegantly remodeled master bath by Pennings and Sons – floors, dual sinks, new cabinetry, beautiful garden tub, shower with a glass door, new lighting and skylight. The master bedroom is very spacious and has a great view of the private fenced in backyard and a very sizeable walk-in closet. There are two additional bedrooms upstairs that are quite spacious, as well as one other bathroom. The lower level has a finished space with egress that can be used as an extra bedroom, workout area/office or play area. The basement has plenty of storage and lots of space for a future living area.
Home Details
Home Type
- Single Family
Est. Annual Taxes
- $7,836
Year Built
- Built in 1982
Lot Details
- 1.19 Acre Lot
- Lot Dimensions are 175 x 295.30
- Cul-De-Sac
- Shrub
- Sprinkler System
- Wooded Lot
- Back Yard Fenced
Parking
- 2 Car Attached Garage
- Garage Door Opener
Home Design
- Tudor Architecture
- Brick Exterior Construction
- Composition Roof
- Wood Siding
- Stucco
Interior Spaces
- 2-Story Property
- Wet Bar
- Built-In Desk
- Ceiling Fan
- Gas Log Fireplace
- Garden Windows
- Mud Room
- Family Room with Fireplace
- Living Room
- Dining Area
Kitchen
- Eat-In Kitchen
- Cooktop
- Microwave
- Dishwasher
- Kitchen Island
Flooring
- Wood
- Ceramic Tile
Bedrooms and Bathrooms
- 4 Bedrooms
Laundry
- Laundry on main level
- Dryer
- Washer
- Laundry Chute
Basement
- Basement Fills Entire Space Under The House
- 1 Bedroom in Basement
Outdoor Features
- Deck
- Porch
Utilities
- Forced Air Heating and Cooling System
- Heating System Uses Natural Gas
- Natural Gas Water Heater
- Water Softener is Owned
- Septic System
- Cable TV Available
Ownership History
Purchase Details
Home Financials for this Owner
Home Financials are based on the most recent Mortgage that was taken out on this home.Purchase Details
Home Financials for this Owner
Home Financials are based on the most recent Mortgage that was taken out on this home.Purchase Details
Purchase Details
Home Financials for this Owner
Home Financials are based on the most recent Mortgage that was taken out on this home.Purchase Details
Similar Homes in the area
Home Values in the Area
Average Home Value in this Area
Purchase History
| Date | Buyer | Sale Price | Title Company |
|---|---|---|---|
| Thornburg Christopher | $400,000 | -- | |
| Dieguez Andoni J | $355,000 | Chicago Title Of Mi Inc | |
| Samuel A & Angelique Y Mcguire Trust | -- | None Available | |
| Mcguire Samuel A | -- | None Available | |
| Mcguire Samuel A | $294,000 | Chicago Title Company | |
| Sharda Joan | $313,000 | Chicago Title |
Mortgage History
| Date | Status | Borrower | Loan Amount |
|---|---|---|---|
| Open | Thornburg Christopher | $380,000 | |
| Previous Owner | Dieguez Andoni J | $337,250 | |
| Previous Owner | Mcguire Samuel A | $100,000 | |
| Previous Owner | Mcguire Samuel A | $279,300 |
Property History
| Date | Event | Price | Change | Sq Ft Price |
|---|---|---|---|---|
| 09/30/2022 09/30/22 | Sold | $400,000 | -5.9% | $131 / Sq Ft |
| 08/19/2022 08/19/22 | Pending | -- | -- | -- |
| 07/27/2022 07/27/22 | For Sale | $425,000 | 0.0% | $139 / Sq Ft |
| 07/19/2022 07/19/22 | Pending | -- | -- | -- |
| 07/15/2022 07/15/22 | For Sale | $425,000 | +19.7% | $139 / Sq Ft |
| 10/29/2020 10/29/20 | Sold | $355,000 | -6.1% | $116 / Sq Ft |
| 09/26/2020 09/26/20 | Pending | -- | -- | -- |
| 09/12/2020 09/12/20 | For Sale | $378,000 | +28.6% | $123 / Sq Ft |
| 02/28/2013 02/28/13 | Sold | $294,000 | -1.7% | $95 / Sq Ft |
| 01/09/2013 01/09/13 | Pending | -- | -- | -- |
| 10/22/2012 10/22/12 | For Sale | $299,000 | -- | $97 / Sq Ft |
Tax History Compared to Growth
Tax History
| Year | Tax Paid | Tax Assessment Tax Assessment Total Assessment is a certain percentage of the fair market value that is determined by local assessors to be the total taxable value of land and additions on the property. | Land | Improvement |
|---|---|---|---|---|
| 2024 | $2,269 | $221,900 | $0 | $0 |
| 2023 | $2,164 | $201,500 | $0 | $0 |
| 2022 | $8,391 | $183,900 | $0 | $0 |
| 2021 | $7,836 | $179,700 | $0 | $0 |
| 2020 | $6,990 | $174,200 | $0 | $0 |
| 2019 | $6,624 | $164,900 | $0 | $0 |
| 2018 | $6,470 | $158,100 | $0 | $0 |
| 2017 | $0 | $158,100 | $0 | $0 |
| 2016 | -- | $158,800 | $0 | $0 |
| 2015 | -- | $153,300 | $20,000 | $133,300 |
| 2014 | -- | $153,300 | $0 | $0 |
Agents Affiliated with this Home
-
Tamara Kramer
T
Seller's Agent in 2022
Tamara Kramer
CENTURY 21 Affiliated
(269) 568-3143
1 in this area
6 Total Sales
-
Pam Roberts

Buyer's Agent in 2022
Pam Roberts
Berkshire Hathaway HomeServices MI
(269) 207-7313
16 in this area
179 Total Sales
-
Gloria Royal

Seller's Agent in 2020
Gloria Royal
ERA Reardon Realty
(269) 377-6106
25 in this area
239 Total Sales
-
Bryan Royal
B
Seller Co-Listing Agent in 2020
Bryan Royal
ERA Reardon Realty
(269) 760-2832
14 in this area
154 Total Sales
-
Lindsay Flynn
L
Buyer's Agent in 2020
Lindsay Flynn
Berkshire Hathaway HomeServices MI
(269) 615-0723
4 in this area
64 Total Sales
-
Nancy Carr

Seller's Agent in 2013
Nancy Carr
Berkshire Hathaway HomeServices MI
(269) 271-4359
4 in this area
20 Total Sales
Map
Source: Southwestern Michigan Association of REALTORS®
MLS Number: 22029748
APN: 05-11-151-190
- 6847 Northstar Ave
- 3441-3443 Irongate Ct
- 3485-3487 Irongate Ct
- 4034 N 9th Street & Vl W Gh Ave
- 4034 N 9th St
- 6420 Breezy Point Ln
- 6112 Old Log Trail
- 934 N 7th St
- 1205 Bunkerhill Dr
- 1537 N Village Cir
- 1535 N Village Cir
- 1533 N Village Cir
- 1531 N Village Cir
- 1423 N Village Cir
- 1421 N Village Cir
- 1417 N Village Cir
- 1419 N Village Cir
- 1430 N Village Cir
- 1240 S Village Cir
- 6735 Seeco Dr
- 2770 Cross Country Dr
- 7077 Northstar Ave
- 2720 Cross Country Dr
- 7055 Northstar Ave
- 7068 Oak Highlands Dr
- 7042 Oak Highlands Dr
- 7170 Oak Highlands Dr
- 7029 Northstar Ave
- 7105 Oak Highlands Dr
- 2775 Cross Country Dr
- 7066 Northstar Ave
- 7057 Oak Highlands Dr
- 7005 Northstar Ave
- 7173 Oak Highlands Dr
- 7019 Oak Highlands Dr
- 7222 Oak Highlands Dr
- 2951 Promenade Dr
- 6980 Oak Highlands Dr
- 6979 Northstar Ave
- 2594 Cross Country Dr






