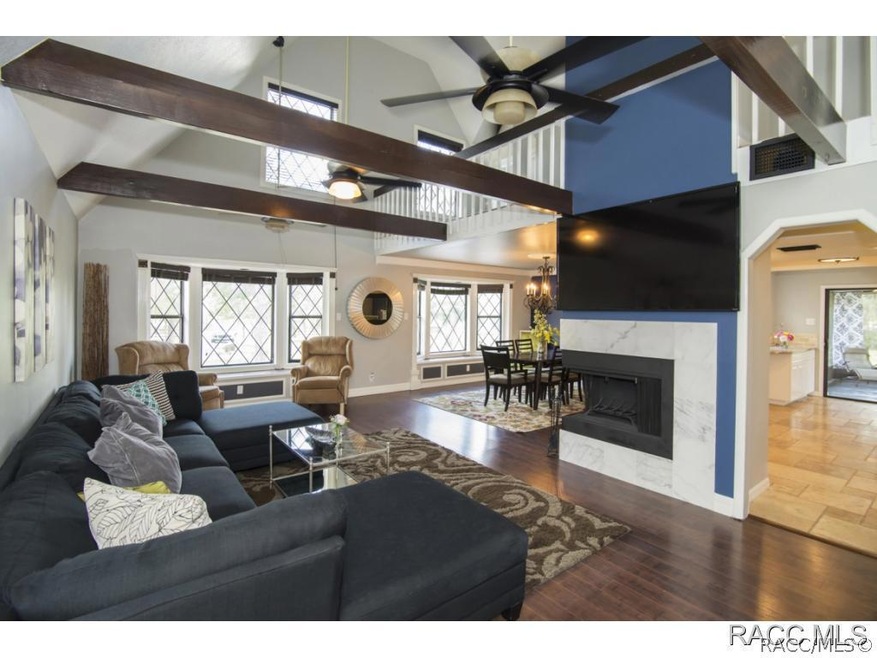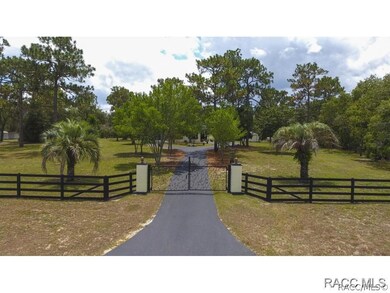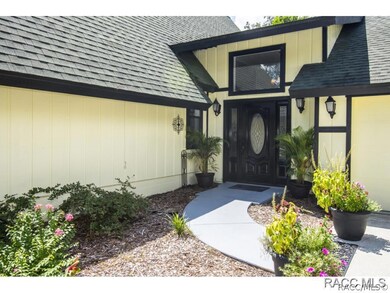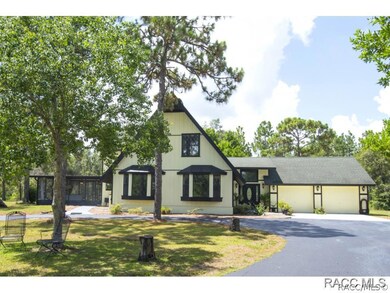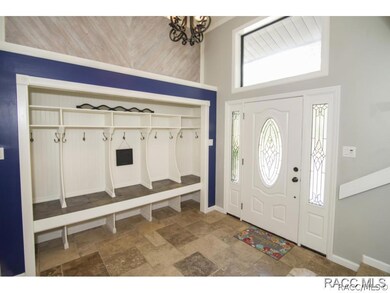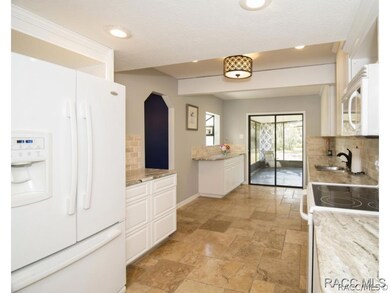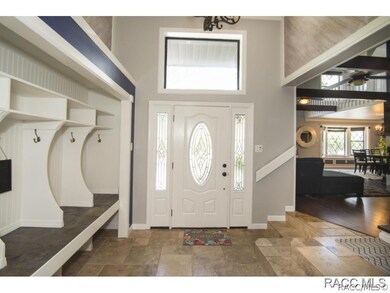
2770 W Apricot Dr Beverly Hills, FL 34465
Highlights
- Golf Course Community
- Open Floorplan
- Clubhouse
- Updated Kitchen
- Room in yard for a pool
- Cathedral Ceiling
About This Home
As of August 2017PRICE DROP! BEAUTIFUL home just waiting for it's new family! Drive through the stately gate to this UPDATED & UPGRADED Pine Ridge beauty. Light, bright, fresh and remodeled! Stylish, custom luxuries throughout like soaring ceilings, REAL STONE floors, double-sided fireplace, loft, wood beams, bay windows. Enjoy cooking in your BRAND NEW GOURMET KITCHEN w/ GRANITE counters. Set back from the road with 1.3 acres & long, circular drive. New A/C 2015, roof replaced 2006. 3 beds+ office+ loft, 2 full baths+ 2 half baths,2 screened patios, garage converted to a HUGE bonus room, a seperate workshop/shed on property. Prestigious Golf & Equine Community. Move-in ready!
Last Agent to Sell the Property
Jennifer Giraldo
Only Way Realty Citrus License #3251140 Listed on: 07/25/2016
Home Details
Home Type
- Single Family
Est. Annual Taxes
- $2,120
Year Built
- Built in 1985
Lot Details
- 1.22 Acre Lot
- Lot Dimensions are 120 x 302
- Partially Fenced Property
- Landscaped
- Property is zoned RUR
HOA Fees
- Property has a Home Owners Association
Parking
- Circular Driveway
Home Design
- Tudor Architecture
- Raised Foundation
- Slab Foundation
- Frame Construction
- Shingle Roof
- Asphalt Roof
Interior Spaces
- 2,786 Sq Ft Home
- Multi-Level Property
- Open Floorplan
- Wet Bar
- Beamed Ceilings
- Cathedral Ceiling
- Gas Fireplace
- Blinds
- Bay Window
- Sliding Doors
- Pull Down Stairs to Attic
Kitchen
- Updated Kitchen
- Oven
- Range
- Built-In Microwave
- Dishwasher
- Stone Countertops
Flooring
- Laminate
- Stone
Bedrooms and Bathrooms
- 3 Bedrooms
- Primary Bedroom Upstairs
- Walk-In Closet
Laundry
- Dryer
- Washer
- Laundry Tub
Outdoor Features
- Room in yard for a pool
- Gazebo
- Separate Outdoor Workshop
- Shed
Schools
- Central Ridge Elementary School
- Citrus Springs Middle School
- Lecanto High School
Utilities
- Central Heating and Cooling System
- Programmable Thermostat
- Water Heater
- Septic Tank
Community Details
Overview
- Pine Ridge Subdivision
Amenities
- Clubhouse
Recreation
- Golf Course Community
- Tennis Courts
- Shuffleboard Court
- Community Playground
Ownership History
Purchase Details
Home Financials for this Owner
Home Financials are based on the most recent Mortgage that was taken out on this home.Purchase Details
Home Financials for this Owner
Home Financials are based on the most recent Mortgage that was taken out on this home.Purchase Details
Purchase Details
Purchase Details
Purchase Details
Purchase Details
Purchase Details
Purchase Details
Similar Homes in Beverly Hills, FL
Home Values in the Area
Average Home Value in this Area
Purchase History
| Date | Type | Sale Price | Title Company |
|---|---|---|---|
| Warranty Deed | $235,000 | Wollinka Wikle Title Ins Age | |
| Warranty Deed | $170,000 | North Central Fl Title Llc | |
| Warranty Deed | $212,000 | Nature Coast Title Co Inc | |
| Interfamily Deed Transfer | -- | -- | |
| Deed | $100 | -- | |
| Deed | $128,000 | -- | |
| Deed | $119,500 | -- | |
| Deed | $10,000 | -- | |
| Deed | $100 | -- |
Mortgage History
| Date | Status | Loan Amount | Loan Type |
|---|---|---|---|
| Open | $226,853 | VA | |
| Closed | $226,570 | VA | |
| Closed | $235,000 | VA | |
| Previous Owner | $170,445 | VA | |
| Previous Owner | $48,000 | Credit Line Revolving |
Property History
| Date | Event | Price | Change | Sq Ft Price |
|---|---|---|---|---|
| 08/02/2017 08/02/17 | Sold | $235,000 | -14.4% | $84 / Sq Ft |
| 07/03/2017 07/03/17 | Pending | -- | -- | -- |
| 07/25/2016 07/25/16 | For Sale | $274,500 | +61.5% | $99 / Sq Ft |
| 05/31/2013 05/31/13 | Sold | $170,000 | -12.8% | $61 / Sq Ft |
| 05/01/2013 05/01/13 | Pending | -- | -- | -- |
| 07/10/2012 07/10/12 | For Sale | $194,900 | -- | $70 / Sq Ft |
Tax History Compared to Growth
Tax History
| Year | Tax Paid | Tax Assessment Tax Assessment Total Assessment is a certain percentage of the fair market value that is determined by local assessors to be the total taxable value of land and additions on the property. | Land | Improvement |
|---|---|---|---|---|
| 2024 | $27 | $209,190 | -- | -- |
| 2023 | $27 | $203,097 | $0 | $0 |
| 2022 | $2,354 | $197,182 | $0 | $0 |
| 2021 | $2,256 | $191,439 | $0 | $0 |
| 2020 | $2,197 | $208,132 | $19,590 | $188,542 |
| 2019 | $2,167 | $203,659 | $19,280 | $184,379 |
| 2018 | $2,139 | $181,110 | $16,530 | $164,580 |
| 2017 | $2,084 | $129,970 | $16,460 | $113,510 |
| 2016 | $2,066 | $123,912 | $14,500 | $109,412 |
| 2015 | $2,120 | $124,356 | $13,610 | $110,746 |
| 2014 | $2,129 | $120,690 | $16,984 | $103,706 |
Agents Affiliated with this Home
-
J
Seller's Agent in 2017
Jennifer Giraldo
Only Way Realty Citrus
-

Seller Co-Listing Agent in 2017
Rosie Ruiz
Tropic Shores Realty
(954) 536-5435
5 in this area
51 Total Sales
-
F
Seller's Agent in 2013
Florence Cleary
Berkshire Hathaway Homeservice
-

Buyer's Agent in 2013
Bruce Brunk
Keller Williams Realty - Elite Partners II
(352) 228-7744
31 in this area
447 Total Sales
Map
Source: REALTORS® Association of Citrus County
MLS Number: 728185
APN: 18E-17S-32-0030-03280-0050
- 2788 W Elm Blossom St
- 2685 W Apricot Dr
- 4601 N Baywood Dr
- 2843 W Elm Blossom St
- 2931 W Beamwood Dr
- 2897 W Mustang Blvd
- 2494 W Axelwood Dr
- 2587 W Angola Dr
- 4675 N Ficus Dr
- 2478 W Angola Dr
- 5375 N Mint Point
- 3550 N Lakeside Village Dr
- 2564 W Aleuts Dr
- 2750 W Mustang Blvd
- 4329 N Elkcam Blvd
- 3150 W Mustang Blvd
- 2978 W Beamwood Dr
- 4681 N Elkcam Blvd
- 2625 W Mesa Verde Dr
- 3196 W Mustang Blvd
