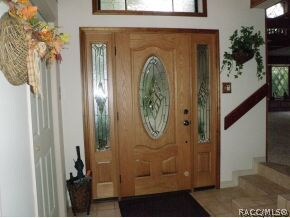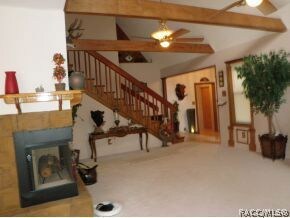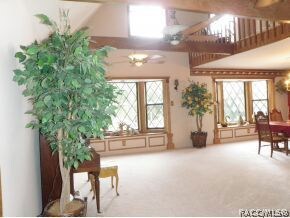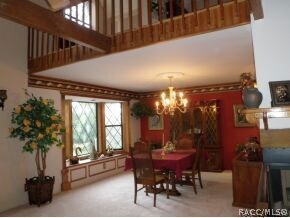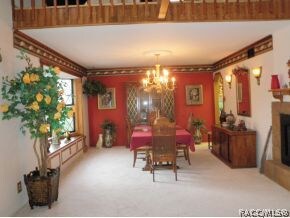
2770 W Apricot Dr Beverly Hills, FL 34465
Highlights
- Golf Course Community
- Room in yard for a pool
- Cathedral Ceiling
- Primary Bedroom Suite
- Clubhouse
- Wood Flooring
About This Home
As of August 2017Beautiful custom built English Tudor home on 1.30 acres. Over sized wooden staircase in the foyer leads upstairs to the master suite, office & sitting area/loft. Cathedral ceiling & wood beams . Double sided gas fireplace in the living room. Gorgeous bay windows in living & dining room. Two screened porches. 3 storage sheds & lots of fruit trees. Being sold as is with no known defects. Perfect for the buyer that loves the Florida weather but wants the northern architectural???????????????????????????????????????? look.
Last Agent to Sell the Property
Florence Cleary
Berkshire Hathaway Homeservice License #507946 Listed on: 07/11/2012
Home Details
Home Type
- Single Family
Est. Annual Taxes
- $1,556
Year Built
- Built in 1985
Lot Details
- 1.3 Acre Lot
- Property fronts a county road
- Landscaped
- Level Lot
- Sprinkler System
- Property is zoned RUR
HOA Fees
- Property has a Home Owners Association
Parking
- Circular Driveway
Home Design
- Tudor Architecture
- Slab Foundation
- Frame Construction
- Shingle Roof
- Ridge Vents on the Roof
- Asphalt Roof
Interior Spaces
- 2,786 Sq Ft Home
- Multi-Level Property
- Wet Bar
- Beamed Ceilings
- Cathedral Ceiling
- Gas Fireplace
- Double Pane Windows
- Single Hung Windows
- Blinds
- Bay Window
- Double Door Entry
- Pull Down Stairs to Attic
- Fire and Smoke Detector
Kitchen
- Eat-In Kitchen
- Built-In Oven
- Electric Cooktop
- Range Hood
- Microwave
- Dishwasher
- Laminate Countertops
- Disposal
Flooring
- Wood
- Carpet
- Ceramic Tile
Bedrooms and Bathrooms
- 3 Bedrooms
- Primary Bedroom Upstairs
- Primary Bedroom Suite
- Split Bedroom Floorplan
- Walk-In Closet
- 4 Full Bathrooms
- Bathtub with Shower
Laundry
- Dryer
- Washer
Outdoor Features
- Room in yard for a pool
- Exterior Lighting
- Shed
Utilities
- Whole House Fan
- Central Air
- Heat Pump System
- Water Heater
- Septic Tank
- High Speed Internet
Community Details
Overview
- Pine Ridge Subdivision
Amenities
- Shops
- Clubhouse
Recreation
- Golf Course Community
- Tennis Courts
Ownership History
Purchase Details
Home Financials for this Owner
Home Financials are based on the most recent Mortgage that was taken out on this home.Purchase Details
Home Financials for this Owner
Home Financials are based on the most recent Mortgage that was taken out on this home.Purchase Details
Purchase Details
Purchase Details
Purchase Details
Purchase Details
Purchase Details
Purchase Details
Similar Homes in Beverly Hills, FL
Home Values in the Area
Average Home Value in this Area
Purchase History
| Date | Type | Sale Price | Title Company |
|---|---|---|---|
| Warranty Deed | $235,000 | Wollinka Wikle Title Ins Age | |
| Warranty Deed | $170,000 | North Central Fl Title Llc | |
| Warranty Deed | $212,000 | Nature Coast Title Co Inc | |
| Interfamily Deed Transfer | -- | -- | |
| Deed | $100 | -- | |
| Deed | $128,000 | -- | |
| Deed | $119,500 | -- | |
| Deed | $10,000 | -- | |
| Deed | $100 | -- |
Mortgage History
| Date | Status | Loan Amount | Loan Type |
|---|---|---|---|
| Open | $226,853 | VA | |
| Closed | $226,570 | VA | |
| Closed | $235,000 | VA | |
| Previous Owner | $170,445 | VA | |
| Previous Owner | $48,000 | Credit Line Revolving |
Property History
| Date | Event | Price | Change | Sq Ft Price |
|---|---|---|---|---|
| 08/02/2017 08/02/17 | Sold | $235,000 | -14.4% | $84 / Sq Ft |
| 07/03/2017 07/03/17 | Pending | -- | -- | -- |
| 07/25/2016 07/25/16 | For Sale | $274,500 | +61.5% | $99 / Sq Ft |
| 05/31/2013 05/31/13 | Sold | $170,000 | -12.8% | $61 / Sq Ft |
| 05/01/2013 05/01/13 | Pending | -- | -- | -- |
| 07/10/2012 07/10/12 | For Sale | $194,900 | -- | $70 / Sq Ft |
Tax History Compared to Growth
Tax History
| Year | Tax Paid | Tax Assessment Tax Assessment Total Assessment is a certain percentage of the fair market value that is determined by local assessors to be the total taxable value of land and additions on the property. | Land | Improvement |
|---|---|---|---|---|
| 2024 | $27 | $209,190 | -- | -- |
| 2023 | $27 | $203,097 | $0 | $0 |
| 2022 | $2,354 | $197,182 | $0 | $0 |
| 2021 | $2,256 | $191,439 | $0 | $0 |
| 2020 | $2,197 | $208,132 | $19,590 | $188,542 |
| 2019 | $2,167 | $203,659 | $19,280 | $184,379 |
| 2018 | $2,139 | $181,110 | $16,530 | $164,580 |
| 2017 | $2,084 | $129,970 | $16,460 | $113,510 |
| 2016 | $2,066 | $123,912 | $14,500 | $109,412 |
| 2015 | $2,120 | $124,356 | $13,610 | $110,746 |
| 2014 | $2,129 | $120,690 | $16,984 | $103,706 |
Agents Affiliated with this Home
-
J
Seller's Agent in 2017
Jennifer Giraldo
Only Way Realty Citrus
-
Rosie Ruiz

Seller Co-Listing Agent in 2017
Rosie Ruiz
Tropic Shores Realty
(352) 765-4411
50 Total Sales
-
F
Seller's Agent in 2013
Florence Cleary
Berkshire Hathaway Homeservice
-
Bruce Brunk

Buyer's Agent in 2013
Bruce Brunk
Keller Williams Realty - Elite Partners II
(352) 228-7744
459 Total Sales
Map
Source: REALTORS® Association of Citrus County
MLS Number: 356456
APN: 18E-17S-32-0030-03280-0050
- 2788 W Elm Blossom St
- 4601 N Baywood Dr
- 2843 W Elm Blossom St
- 2941 W Beamwood Dr
- 2897 W Mustang Blvd
- 2494 W Axelwood Dr
- 4600 N Ficus Dr
- 2419 W Axelwood Dr
- 4675 N Ficus Dr
- 2478 W Angola Dr
- 2684 W Angola Dr
- 5375 N Mint Point
- 3550 N Lakeside Village Dr
- 6156 N Diadem Point
- 4329 N Elkcam Blvd
- 3150 W Mustang Blvd
- 2978 W Beamwood Dr
- 4681 N Elkcam Blvd
- 2625 W Mesa Verde Dr
- 2314 W Perchwood Dr


