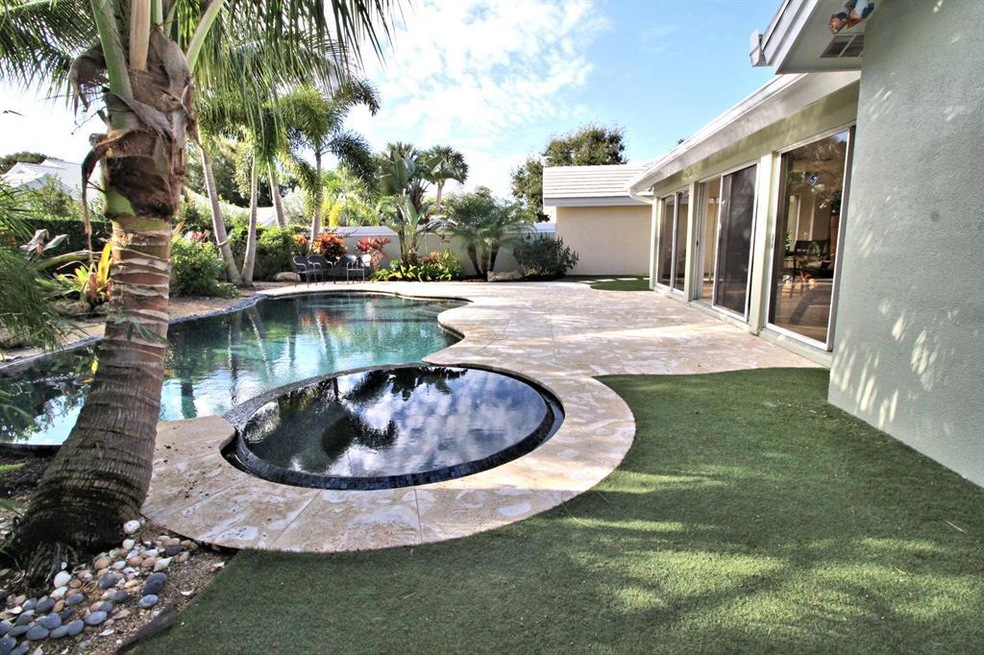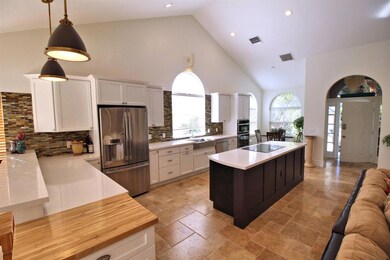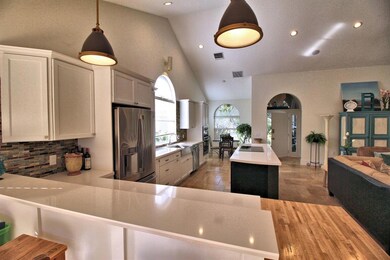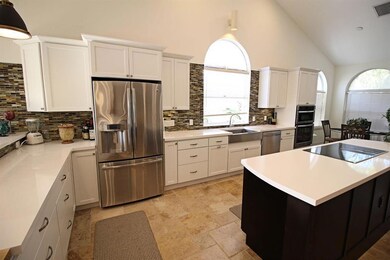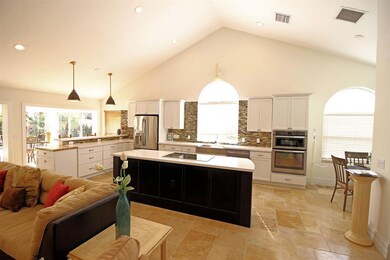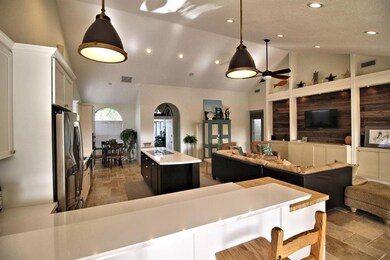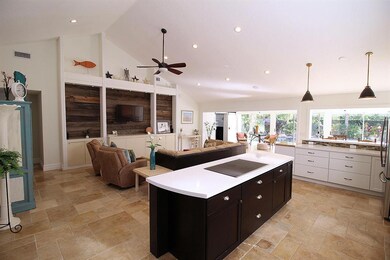
2770 White Wing Ln West Palm Beach, FL 33409
Palm Beach Lakes NeighborhoodHighlights
- Golf Course Community
- Concrete Pool
- Marble Flooring
- Gated with Attendant
- Vaulted Ceiling
- Garden View
About This Home
As of February 2019NOTE: Living square footage is 2,271 NOT 1,974. Florida room/porch incorporated into home under air. Stunning renovation - no detail overlooked. Screened front porch entry. Resort-style saltwater pool with infinity edge AND heated!! A chef's kitchen awaits. All walls removed for completely open living concept with expansive kitchen, island cooktop, flowing into the living room and large Florida room overlooking the lush backyard and pool. Living room media wall is finished with 100-year old reclaimed barn wood. Marble floors laid in French pattern. Surround sound throughout house, low voltage up lighting in backyard landscape. High end artificial grass in side yard is pet friendly. Master and guest baths have been renovated. Homes layout and outside space made for entertaining
Last Agent to Sell the Property
Illustrated Properties LLC License #602992 Listed on: 12/23/2018

Home Details
Home Type
- Single Family
Est. Annual Taxes
- $5,587
Year Built
- Built in 1988
Lot Details
- 7,614 Sq Ft Lot
- Fenced
- Sprinkler System
- Property is zoned RPD(ci
HOA Fees
- $387 Monthly HOA Fees
Parking
- 2 Car Attached Garage
- Garage Door Opener
Property Views
- Garden
- Pool
Home Design
- Concrete Roof
Interior Spaces
- 2,271 Sq Ft Home
- 1-Story Property
- Furnished or left unfurnished upon request
- Built-In Features
- Vaulted Ceiling
- Skylights
- Blinds
- Great Room
- Combination Dining and Living Room
- Sun or Florida Room
Kitchen
- Eat-In Kitchen
- Electric Range
- Microwave
- Ice Maker
- Dishwasher
Flooring
- Marble
- Ceramic Tile
Bedrooms and Bathrooms
- 3 Bedrooms
- Split Bedroom Floorplan
- Stacked Bedrooms
- Walk-In Closet
- 2 Full Bathrooms
Laundry
- Laundry Room
- Dryer
- Washer
Pool
- Concrete Pool
- Saltwater Pool
Additional Features
- Patio
- Central Heating and Cooling System
Listing and Financial Details
- Assessor Parcel Number 74434318110000510
Community Details
Overview
- Association fees include management, common areas, ground maintenance, security
- Bear Island Subdivision
Recreation
- Golf Course Community
- Tennis Courts
- Community Basketball Court
- Community Pool
- Trails
Security
- Gated with Attendant
Ownership History
Purchase Details
Home Financials for this Owner
Home Financials are based on the most recent Mortgage that was taken out on this home.Purchase Details
Purchase Details
Purchase Details
Home Financials for this Owner
Home Financials are based on the most recent Mortgage that was taken out on this home.Purchase Details
Purchase Details
Home Financials for this Owner
Home Financials are based on the most recent Mortgage that was taken out on this home.Purchase Details
Home Financials for this Owner
Home Financials are based on the most recent Mortgage that was taken out on this home.Purchase Details
Home Financials for this Owner
Home Financials are based on the most recent Mortgage that was taken out on this home.Purchase Details
Home Financials for this Owner
Home Financials are based on the most recent Mortgage that was taken out on this home.Similar Homes in the area
Home Values in the Area
Average Home Value in this Area
Purchase History
| Date | Type | Sale Price | Title Company |
|---|---|---|---|
| Warranty Deed | $415,000 | Trident Title A Division Of | |
| Interfamily Deed Transfer | -- | None Available | |
| Warranty Deed | $425,000 | Trident Title | |
| Special Warranty Deed | $237,500 | Attorney | |
| Trustee Deed | $205,500 | None Available | |
| Deed | -- | None Available | |
| Warranty Deed | $240,000 | -- | |
| Quit Claim Deed | $100 | -- | |
| Warranty Deed | $190,000 | -- |
Mortgage History
| Date | Status | Loan Amount | Loan Type |
|---|---|---|---|
| Previous Owner | $284,000 | New Conventional | |
| Previous Owner | $62,887 | Balloon | |
| Previous Owner | $336,000 | Fannie Mae Freddie Mac | |
| Previous Owner | $250,000 | Stand Alone First | |
| Previous Owner | $50,000 | Balloon | |
| Previous Owner | $50,000 | Balloon |
Property History
| Date | Event | Price | Change | Sq Ft Price |
|---|---|---|---|---|
| 02/12/2019 02/12/19 | Sold | $415,000 | -5.5% | $183 / Sq Ft |
| 01/13/2019 01/13/19 | Pending | -- | -- | -- |
| 12/23/2018 12/23/18 | For Sale | $439,000 | +84.8% | $193 / Sq Ft |
| 02/10/2015 02/10/15 | Sold | $237,500 | -6.8% | $120 / Sq Ft |
| 01/11/2015 01/11/15 | Pending | -- | -- | -- |
| 01/09/2015 01/09/15 | For Sale | $254,900 | -- | $129 / Sq Ft |
Tax History Compared to Growth
Tax History
| Year | Tax Paid | Tax Assessment Tax Assessment Total Assessment is a certain percentage of the fair market value that is determined by local assessors to be the total taxable value of land and additions on the property. | Land | Improvement |
|---|---|---|---|---|
| 2024 | $10,703 | $454,362 | -- | -- |
| 2023 | $10,352 | $413,056 | $296,204 | $321,680 |
| 2022 | $9,135 | $375,505 | $0 | $0 |
| 2021 | $7,883 | $341,368 | $120,900 | $220,468 |
| 2020 | $7,543 | $323,632 | $0 | $323,632 |
| 2019 | $7,454 | $316,429 | $0 | $316,429 |
| 2018 | $7,054 | $309,550 | $0 | $309,550 |
| 2017 | $5,587 | $282,612 | $0 | $0 |
| 2016 | $5,501 | $274,158 | $0 | $0 |
| 2015 | $6,833 | $284,158 | $0 | $0 |
| 2014 | -- | $234,158 | $0 | $0 |
Agents Affiliated with this Home
-
Bo Allen

Seller's Agent in 2019
Bo Allen
Illustrated Properties LLC
(561) 329-9997
22 in this area
158 Total Sales
-
Jon Allen

Seller Co-Listing Agent in 2019
Jon Allen
Illustrated Properties LLC
(561) 312-8713
12 in this area
85 Total Sales
-
George Lubeck
G
Buyer's Agent in 2019
George Lubeck
Lubeck Realty Group Inc
(561) 845-1300
1 in this area
56 Total Sales
-
Gary Thoubboron

Seller's Agent in 2015
Gary Thoubboron
Premier Brokers International
(561) 373-3356
13 Total Sales
Map
Source: BeachesMLS
MLS Number: R10490246
APN: 74-43-43-18-11-000-0510
- 2735 Meadowlark Ln
- 2860 Wilderness Rd
- 1415 Bear Island Dr
- 1701 Village Blvd Unit 112
- 1727 Village Blvd Unit 102
- 1739 Village Blvd Unit 106
- 1180 Gator Trail
- 1743 Village Blvd Unit 107
- 1743 Village Blvd Unit 104
- 1733 Village Blvd Unit 108
- 1733 Village Blvd Unit 107
- 1733 Village Blvd Unit 105
- 1733 Village Blvd Unit 306
- 1113 Green Pine Blvd Unit 21
- 1749 Village Blvd Unit 205
- 1749 Village Blvd Unit 304
- 1749 Village Blvd Unit 107
- 1112 Green Pine Blvd Unit G3
- 1112 Green Pine Blvd Unit C1
- 13215 Glenmoor Dr
