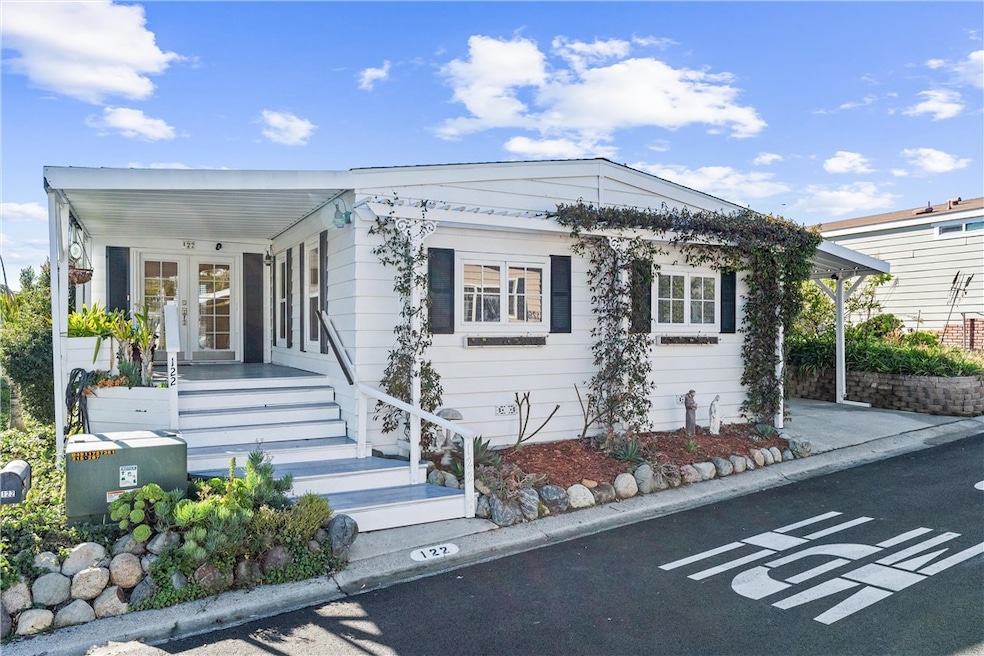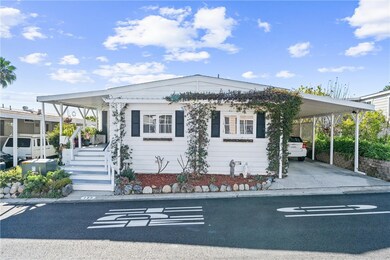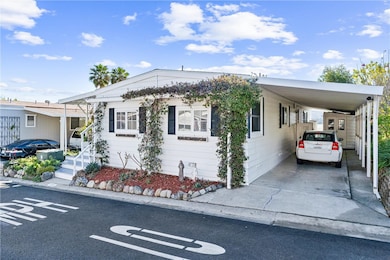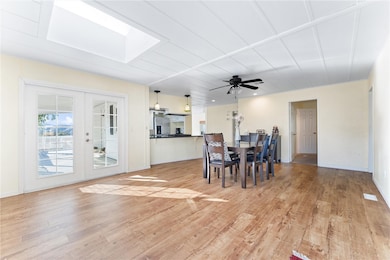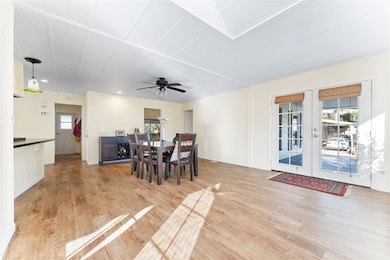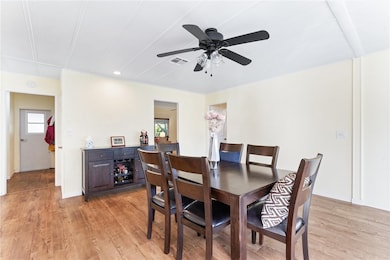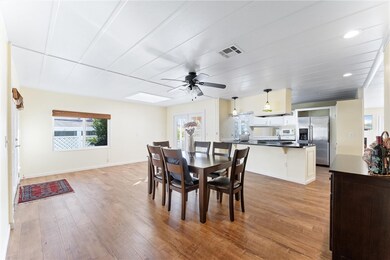
27703 Ortega Hwy Unit 122 San Juan Capistrano, CA 92675
Highlights
- Spa
- Panoramic View
- 34.62 Acre Lot
- Senior Community
- Updated Kitchen
- Wrap Around Porch
About This Home
As of April 2025Come home to this spectacular open, light and bright home with coastal charm and open floor plan. What's not to love? You are welcomed by a stunning roomy front porch and a charming Dutch door entry. Enjoy roomy outdoor living and sunset views on patios and spacious deck, perfect for a bbq or gathering! Enjoy the awesome views from the living room, with twin French doors to the expansive deck area, with room for entertaining guests and taking in evening sunsets. Dual-pane windows, and sliders. Formal dining area perfect for entertaining.
A spacious and updated kitchen boasts a functional and modern design, featuring a skylight, stainless steel appliances, and a large island with eating counter, and plenty of cabinetry for a neat cooking space. Milgard windows throughout, replaced skylights, wood laminate flooring. Updated bathrooms with high-end finishes. Custom fireplace for those cozy evenings. Open floor plan including a built in china/display cabinet off of the living area adds to the home's charm. **BREATHTAKING VIEWS** make this one of the most sought after spots in the park. Carport and storage shed. Low land lease at $956 month and under Rent Control.
El Nido has its own clubhouse with large banquet room, billiards room, kitchen, patio, pool and spa area, and covered shuffle board area. A great place to relax and call home!
Last Agent to Sell the Property
eXp Realty of California Inc Brokerage Phone: 310-905-4078 License #02041861 Listed on: 02/27/2025

Property Details
Home Type
- Manufactured Home
Year Built
- Built in 1976
Lot Details
- 34.62 Acre Lot
- Density is up to 1 Unit/Acre
- Land Lease of $856 per month
Property Views
- Panoramic
- Valley
Interior Spaces
- 1,600 Sq Ft Home
- 1-Story Property
- Recessed Lighting
- Double Pane Windows
Kitchen
- Updated Kitchen
- Gas Oven
- Gas Range
- Dishwasher
Flooring
- Carpet
- Laminate
- Tile
Bedrooms and Bathrooms
- 2 Bedrooms
- 2 Full Bathrooms
- Bathtub with Shower
- Walk-in Shower
Laundry
- Laundry Room
- Dryer
- Washer
Parking
- Attached Carport
- Parking Available
Outdoor Features
- Spa
- Wood patio
- Exterior Lighting
- Shed
- Wrap Around Porch
Mobile Home
- Mobile home included in the sale
- Mobile Home is 24 x 60 Feet
- Manufactured Home
Utilities
- Central Heating and Cooling System
- Natural Gas Connected
Listing and Financial Details
- Tax Lot 122
- Tax Tract Number 7
- Assessor Parcel Number 89108122
- Seller Considering Concessions
Community Details
Overview
- Senior Community
- Property has a Home Owners Association
- El Nido Mobile Estates
Recreation
- Community Pool
- Community Spa
Similar Homes in San Juan Capistrano, CA
Home Values in the Area
Average Home Value in this Area
Property History
| Date | Event | Price | Change | Sq Ft Price |
|---|---|---|---|---|
| 04/04/2025 04/04/25 | Sold | $435,000 | 0.0% | $272 / Sq Ft |
| 02/27/2025 02/27/25 | For Sale | $434,900 | +20.8% | $272 / Sq Ft |
| 04/15/2021 04/15/21 | Sold | $360,000 | -1.4% | $225 / Sq Ft |
| 02/11/2021 02/11/21 | For Sale | $365,000 | +39.3% | $228 / Sq Ft |
| 08/17/2015 08/17/15 | Sold | $262,000 | -8.1% | -- |
| 07/14/2015 07/14/15 | Pending | -- | -- | -- |
| 06/15/2015 06/15/15 | For Sale | $285,000 | +103.7% | -- |
| 11/25/2012 11/25/12 | Sold | $139,900 | -21.8% | $87 / Sq Ft |
| 11/01/2012 11/01/12 | Pending | -- | -- | -- |
| 07/02/2012 07/02/12 | For Sale | $179,000 | -- | $112 / Sq Ft |
Tax History Compared to Growth
Agents Affiliated with this Home
-
Courtney Argue
C
Seller's Agent in 2025
Courtney Argue
eXp Realty of California Inc
(888) 584-9427
1 in this area
11 Total Sales
-
Stella Worden

Buyer's Agent in 2025
Stella Worden
Compass
(949) 922-0305
1 in this area
10 Total Sales
-
Kevin Gardner

Seller's Agent in 2021
Kevin Gardner
Coastline Real Estate Grp, Inc
(949) 322-8504
1 in this area
13 Total Sales
-
Catherine Robinson

Buyer's Agent in 2021
Catherine Robinson
Catherine Robinson, Broker
(949) 637-2924
1 in this area
8 Total Sales
-
Josie Huffman

Seller's Agent in 2015
Josie Huffman
Orange County Home Sales
(949) 344-5000
108 in this area
110 Total Sales
-
J
Seller's Agent in 2012
Joan Green
Joan Green, Broker
Map
Source: California Regional Multiple Listing Service (CRMLS)
MLS Number: OC25041628
- 27703 Ortega Hwy Unit 147
- 27703 Ortega Hwy
- 27703 Ortega Hwy Unit 91
- 27703 Ortega Hwy Unit 13
- 27703 Ortega Hwy Unit 127
- 30927 Steeplechase Dr
- 31062 Casa Grande Dr
- 27591 Rolling Wood Ln
- 31172 Harmony Hall Ct
- 30671 Steeplechase Dr
- 30821 Hunt Club Dr
- 27492 Calle de la Rosa
- 31351 Calle Del Campo
- 13 Plaza Baja Del Sol
- 31341 Via Sonora
- 27526 Via la Carta Unit 10
- 31462 Paseo Campeon
- 57 Plaza Brisas
- 27626 Morningstar Ln
- 27371 Via Priorato
