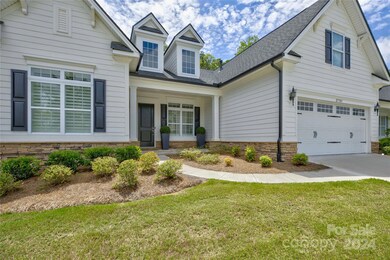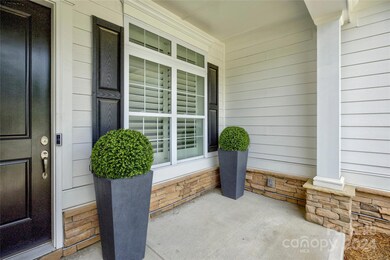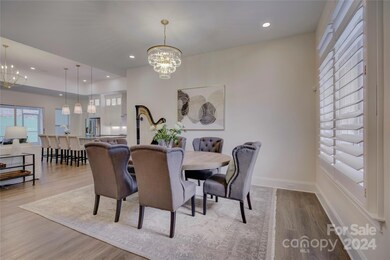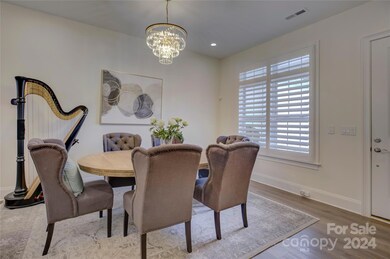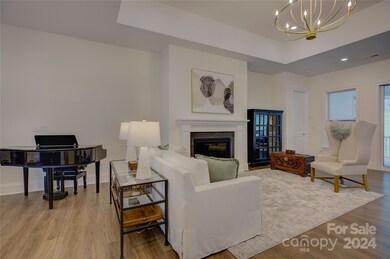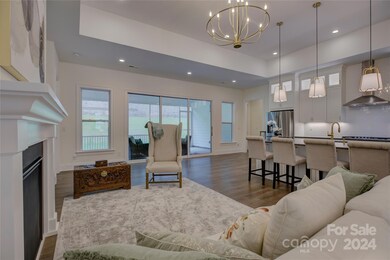
27707 Tall Ridge Rd Charlotte, NC 28278
Dixie-Berryhill NeighborhoodHighlights
- Concierge
- Access To Lake
- Clubhouse
- Golf Course Community
- Fitness Center
- Wood Flooring
About This Home
As of September 2024Your opportunity awaits you to purchase this nearly new ranch home in excellent condition in The Regency at Palisades neighborhood. The elegant formal dining is just off the foyer, and the private study and hall bath are to the immediate left of the entry. A gas fireplace adds warmth to the great room & beautiful LVP floors flow throughout the home. The gourmet kitchen features a gas cooktop & is induction ready, tile backsplash, oversized island w/ single basin sink & ample cabinetry. The large screened porch is a perfect area for relaxation and entertaining. The primary suite features a tray ceiling, dual vanities, a zero-entry shower, & fantastic custom closet. The laundry room conveniently connects directly with the primary suite and hall bath. Bedrooms 2 & 3 are spacious and share a bath—extra storage room over the garage. The Regency at Palisades is an amenity-rich neighborhood with a clubhouse, concierge service, indoor & outdoor pool, pickleball,& tennis fitness center.
Last Agent to Sell the Property
Allen Tate Charlotte South Brokerage Email: dorthe.h@allentate.com License #273592 Listed on: 08/01/2024

Home Details
Home Type
- Single Family
Year Built
- Built in 2022
Lot Details
- Lawn
HOA Fees
- $364 Monthly HOA Fees
Parking
- 2 Car Attached Garage
Home Design
- Slab Foundation
- Stone Siding
Interior Spaces
- 1-Story Property
- Insulated Windows
- Laundry Room
Kitchen
- Built-In Oven
- Gas Cooktop
- Range Hood
- Microwave
- Dishwasher
- Disposal
Flooring
- Wood
- Tile
Bedrooms and Bathrooms
- 3 Main Level Bedrooms
Outdoor Features
- Access To Lake
- Covered patio or porch
Schools
- Palisades Park Elementary School
- Southwest Middle School
- Palisades High School
Utilities
- Forced Air Heating and Cooling System
- Heating System Uses Natural Gas
- Gas Water Heater
Listing and Financial Details
- Assessor Parcel Number 217-336-20
Community Details
Overview
- Cams Managment Association
- Built by Toll Brothers
- Regency At Palisades Subdivision, Rockford Brandywine Floorplan
- Mandatory home owners association
Amenities
- Concierge
- Clubhouse
Recreation
- Golf Course Community
- Tennis Courts
- Indoor Game Court
- Recreation Facilities
- Fitness Center
- Community Indoor Pool
- Trails
Similar Homes in Charlotte, NC
Home Values in the Area
Average Home Value in this Area
Property History
| Date | Event | Price | Change | Sq Ft Price |
|---|---|---|---|---|
| 09/20/2024 09/20/24 | Sold | $765,000 | 0.0% | $312 / Sq Ft |
| 08/01/2024 08/01/24 | For Sale | $765,000 | -- | $312 / Sq Ft |
Tax History Compared to Growth
Agents Affiliated with this Home
-
Ann-Dorthe Havmoeller

Seller's Agent in 2024
Ann-Dorthe Havmoeller
Allen Tate Realtors
(704) 608-7216
5 in this area
271 Total Sales
-
Sherri Green
S
Buyer's Agent in 2024
Sherri Green
Coldwell Banker Realty
(704) 578-1986
4 in this area
40 Total Sales
Map
Source: Canopy MLS (Canopy Realtor® Association)
MLS Number: 4159714
- 6914 Evanton Loch Rd
- 6908 Evanton Loch Rd
- 9013 Gailes Dr
- 9006 Gailes Dr
- 10710 Whithorn Way
- 8919 Oransay Way
- 8924 Oransay Way
- 9414 Seamill Rd
- 7042 Evanton Loch Rd
- 9018 Seamill Rd
- 6618 Latherton Ln
- 10418 Cullen Ct
- 9139 Seamill Rd
- 10817 Bere Island Dr
- 10420 Glenburn Ln
- 9500 Windygap Rd
- 7328 Strawberry Fields Ln
- 10302 Newbridge Rd
- 7108 Kinley Commons Ln
- 6741 Timahoe Ln

