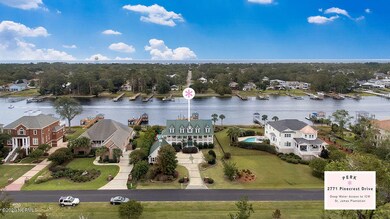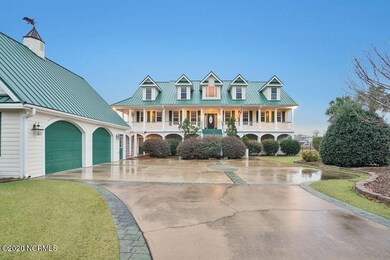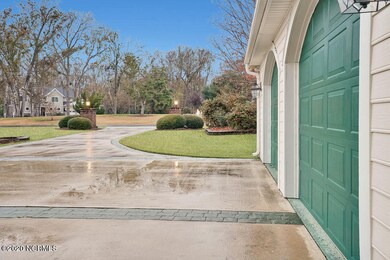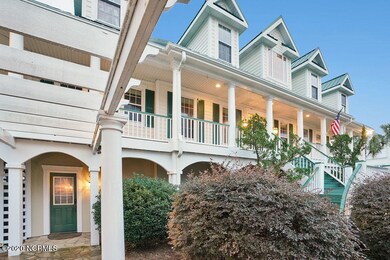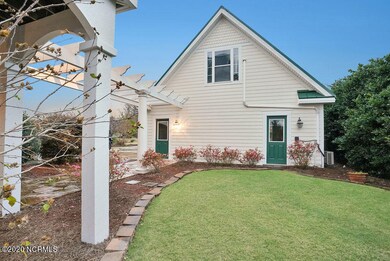
2771 Pinecrest Dr SE Southport, NC 28461
Highlights
- Boat Dock
- Fitness Center
- In Ground Pool
- Boat Lift
- Intracoastal View
- Gated Community
About This Home
As of November 2023Captivating waterfront estate situated along Southeastern North Carolina's Intracoastal Waterway now available for your future story to unfold. How will your next chapters read? Will you be sunbathing & swimming in your private heated, saltwater pool, crabbing from your 16x16 floating dock, bringing in the day's fresh catch and docking your boat in the 10,000 lb lift that was installed in 2016? Or maybe you will be just as content watching the boats go by, viewing exquisite sunsets or having a sip of something in the covered gazebo over the ICW. Additional exterior features include rocking chair front porch, open rear deck and covered rear deck. 2771 Pinecrest boasts a large detached 2-car garage with additional unfinished FROG that has roughed-in plumbing for future use. The main home has a 2-stop elevator, metal roof, 3 levels of 4,515 heated sq footage with an additional 510 sq ft of expandable area or flex space. The ground floor has 2 large bedrooms, full bathroom, sitting area, storage areas and workshop. You have direct access to swimming pool and covered patio/deck. The 2nd floor has elevated ceilings, office, formal dining room, laundry room, living room with amazing fireplace. You will also be most impressed with custom kitchen touches such as Sub-Zero refrigerator, deep cabinets, double oven and large center island. Off the dining room spoil yourself by relaxing in the enclosed sunroom! The master suite has private access to rear deck, sitting area overlooking the ICW, glorious walk-in closet and bathroom boasting freestanding shower, bathtub, and double vanities. The third floor has 3 bedrooms. One with private bath, while the 2 other bedrooms sharing a full bath. There are so many features in this home. Boating, swimming, grilling, relaxing, sunroom, roughed-in bonus room over the detached garage, a dream of a kitchen, good sized laundry, WATER views east and west, boat lift, pier, large floating dock.....come on and take a look!
Last Agent to Sell the Property
Brooke Rudd-Gaglie
Margaret Rudd Assoc/O.I. Listed on: 10/15/2020
Home Details
Home Type
- Single Family
Est. Annual Taxes
- $6,575
Year Built
- Built in 2001
Lot Details
- 0.46 Acre Lot
- Lot Dimensions are 100x197x100x204
- Waterfront
- Property fronts a private road
- Property has an invisible fence for dogs
- Decorative Fence
- Irrigation
- Property is zoned SJ-EPUD
HOA Fees
- $76 Monthly HOA Fees
Home Design
- Slab Foundation
- Wood Frame Construction
- Metal Roof
- Piling Construction
- Stick Built Home
Interior Spaces
- 4,515 Sq Ft Home
- 1-Story Property
- Elevator
- Central Vacuum
- Vaulted Ceiling
- Ceiling Fan
- Gas Log Fireplace
- Blinds
- Formal Dining Room
- Intracoastal Views
Kitchen
- Double Convection Oven
- Gas Cooktop
- Stove
- Range Hood
- Built-In Microwave
- Dishwasher
- Solid Surface Countertops
- Disposal
Bedrooms and Bathrooms
- 6 Bedrooms
- Walk-In Closet
- Walk-in Shower
Laundry
- Laundry Room
- Dryer
- Washer
Attic
- Attic Fan
- Storage In Attic
- Attic Access Panel
- Partially Finished Attic
Home Security
- Intercom
- Fire and Smoke Detector
Parking
- 2 Car Detached Garage
- Driveway
- Off-Street Parking
Outdoor Features
- In Ground Pool
- Bulkhead
- Boat Lift
- Deck
- Enclosed patio or porch
- Gazebo
Utilities
- Central Air
- Heat Pump System
- Propane
- Electric Water Heater
- Fuel Tank
Additional Features
- Energy-Efficient Doors
- Ground Level Unit
Listing and Financial Details
- Tax Lot 7
- Assessor Parcel Number 235gb007
Community Details
Overview
- St James Subdivision
- Maintained Community
Amenities
- Community Garden
- Clubhouse
Recreation
- Boat Dock
- Community Playground
- Fitness Center
- Community Pool
Security
- Security Service
- Resident Manager or Management On Site
- Gated Community
- Security Lighting
Ownership History
Purchase Details
Home Financials for this Owner
Home Financials are based on the most recent Mortgage that was taken out on this home.Purchase Details
Home Financials for this Owner
Home Financials are based on the most recent Mortgage that was taken out on this home.Purchase Details
Home Financials for this Owner
Home Financials are based on the most recent Mortgage that was taken out on this home.Purchase Details
Home Financials for this Owner
Home Financials are based on the most recent Mortgage that was taken out on this home.Purchase Details
Similar Homes in Southport, NC
Home Values in the Area
Average Home Value in this Area
Purchase History
| Date | Type | Sale Price | Title Company |
|---|---|---|---|
| Warranty Deed | $1,850,000 | None Listed On Document | |
| Warranty Deed | $1,045,000 | None Available | |
| Warranty Deed | $950,000 | None Available | |
| Deed | -- | None Available | |
| Warranty Deed | $336,000 | -- |
Mortgage History
| Date | Status | Loan Amount | Loan Type |
|---|---|---|---|
| Open | $450,000 | New Conventional | |
| Previous Owner | $836,000 | New Conventional | |
| Previous Owner | $700,000 | Credit Line Revolving | |
| Previous Owner | $150,000 | Credit Line Revolving | |
| Previous Owner | $500,000 | Adjustable Rate Mortgage/ARM |
Property History
| Date | Event | Price | Change | Sq Ft Price |
|---|---|---|---|---|
| 11/17/2023 11/17/23 | Sold | $1,850,000 | -11.7% | $264 / Sq Ft |
| 10/14/2023 10/14/23 | Pending | -- | -- | -- |
| 10/10/2023 10/10/23 | Price Changed | $2,095,000 | -4.7% | $299 / Sq Ft |
| 09/15/2023 09/15/23 | Price Changed | $2,198,000 | -3.3% | $314 / Sq Ft |
| 08/29/2023 08/29/23 | Price Changed | $2,273,000 | -1.1% | $325 / Sq Ft |
| 07/28/2023 07/28/23 | For Sale | $2,298,000 | +119.8% | $328 / Sq Ft |
| 03/04/2021 03/04/21 | Sold | $1,045,540 | 0.0% | $243 / Sq Ft |
| 03/04/2021 03/04/21 | Sold | $1,045,540 | 0.0% | $232 / Sq Ft |
| 01/26/2021 01/26/21 | Pending | -- | -- | -- |
| 01/26/2021 01/26/21 | For Sale | $1,045,540 | -16.4% | $243 / Sq Ft |
| 01/26/2021 01/26/21 | Pending | -- | -- | -- |
| 10/15/2020 10/15/20 | For Sale | $1,250,000 | +31.6% | $277 / Sq Ft |
| 06/23/2015 06/23/15 | Sold | $950,000 | -20.8% | $257 / Sq Ft |
| 05/15/2015 05/15/15 | Pending | -- | -- | -- |
| 07/25/2013 07/25/13 | For Sale | $1,199,000 | -- | $324 / Sq Ft |
Tax History Compared to Growth
Tax History
| Year | Tax Paid | Tax Assessment Tax Assessment Total Assessment is a certain percentage of the fair market value that is determined by local assessors to be the total taxable value of land and additions on the property. | Land | Improvement |
|---|---|---|---|---|
| 2024 | $6,575 | $1,635,850 | $725,000 | $910,850 |
| 2023 | $5,106 | $1,696,290 | $725,000 | $971,290 |
| 2022 | $5,106 | $937,160 | $304,000 | $633,160 |
| 2021 | $4,744 | $870,760 | $304,000 | $566,760 |
| 2020 | $4,744 | $870,760 | $304,000 | $566,760 |
| 2019 | $4,744 | $371,570 | $304,000 | $67,570 |
| 2018 | $3,860 | $287,070 | $225,000 | $62,070 |
| 2017 | $3,757 | $267,940 | $225,000 | $42,940 |
| 2016 | $3,757 | $267,940 | $225,000 | $42,940 |
| 2015 | $3,759 | $702,590 | $225,000 | $477,590 |
| 2014 | $4,044 | $821,172 | $400,000 | $421,172 |
Agents Affiliated with this Home
-
Christine Orlando

Seller's Agent in 2023
Christine Orlando
Realty ONE Group Dockside North
(843) 999-5582
3 in this area
105 Total Sales
-
Jessica Gorski

Buyer's Agent in 2023
Jessica Gorski
NorthGroup Real Estate LLC
(815) 608-9908
1 in this area
27 Total Sales
-
Janette Raupp

Buyer Co-Listing Agent in 2023
Janette Raupp
NorthGroup Real Estate LLC
(248) 762-7857
1 in this area
57 Total Sales
-
A
Seller's Agent in 2021
AGENT .NON-MLS
ICE Mortgage Technology INC
-
B
Seller's Agent in 2021
Brooke Rudd-Gaglie
Margaret Rudd Assoc/O.I.
-
D
Seller's Agent in 2015
Debby Daigle
RE/MAX Essential-Brunswick County
Map
Source: Hive MLS
MLS Number: 100241377
APN: 235GB007
- 2401 E Yacht Dr
- 2403 E Yacht Dr
- 2805 E Yacht Dr
- 119 NE 27th St
- 2760 Harbormaster Dr SE
- 130 NE 26th St
- 120 NE 27th St
- 130 NE 23rd St
- 4438 Glenscape Ln
- 110 NE 26th St
- 2784 Oakbluff Cir
- 129 NE 23rd St
- 163 NE 31st St
- 2107 E Yacht Dr
- 4302 Stillwater Cove SE
- 3005 E Yacht
- 4437 Midshipman Ct SE
- 115 NE 29th St
- 112 NE 28th St
- 104 NE 27th St

