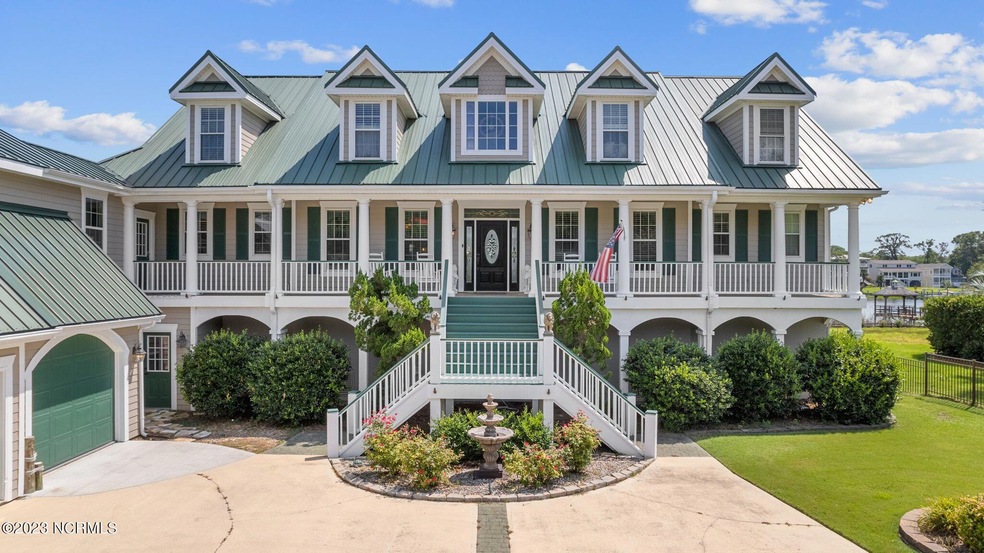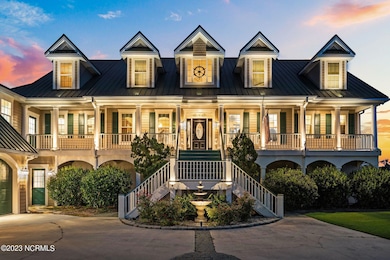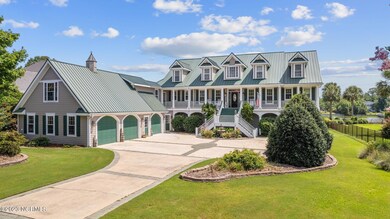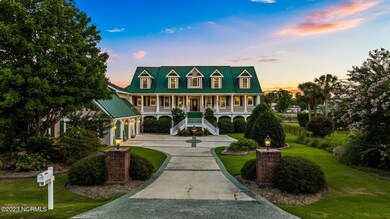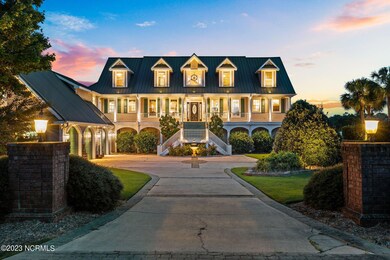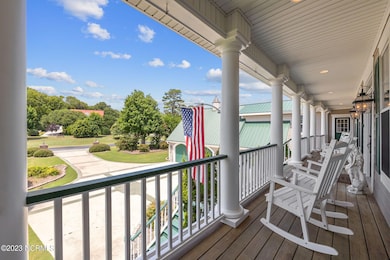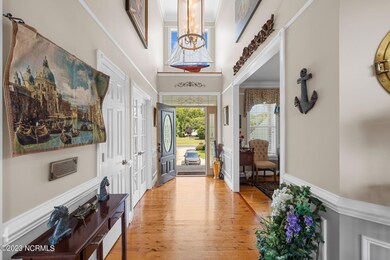
2771 Pinecrest Dr SE Southport, NC 28461
Highlights
- Community Beach Access
- Pier
- Intracoastal View
- Boat Dock
- Boat Lift
- In Ground Pool
About This Home
As of November 2023Welcome to the waterfront oasis of St. James! This extraordinary home sits gracefully along the Intra Coastal Waterway, featuring a private dock, with gazebo, and a 10,000 lb boat lift, catering to the desires of water enthusiasts. The main floor greets you with a formal dining area, setting the stage for memorable gatherings. The large great room offers panoramic views of the Intra Coastal Waterway, creating a serene and inviting ambiance. Adjacent to it, the sunroom provides the perfect spot to unwind.Retreat to the master en-suite, a luxurious haven of comfort and privacy. The kitchen is a chef's delight, boasting elegant granite countertops, a gas cooktop, custom cabinets, double ovens, and a convenient butler's pantry, ideal for seamless entertaining and culinary delights.This home accommodates all with 6 guest rooms, 4 guest baths, a 3-car garage, 2 laundry rooms, media room, elevator, and more, ensuring ample space for family and friends. Spread across 3 levels, this residence offers abundant living space to suit all your lifestyle requirements.Embrace the outdoor paradise with an inviting in-ground pool, lower covered patio complete with hot tub, and 2 main level decks, providing a perfect retreat to put our feet up and enjoy the surroundings.Just minutes away, Oak Island Beach awaits, offering endless opportunities for beachside relaxation and recreation.The St. James community adds to the allure, featuring Beach Club access, pool, playground, jogging path, and restaurant, ensuring that residents enjoy an active and fulfilling lifestyle.St. James offers golf membership packages, granting access to even more exclusive benefits and privileges.This remarkable property truly encompasses the best of waterfront living, combining elegance, functionality, and natural beauty in one exquisite package. Book your appointment today!
Last Agent to Sell the Property
Realty ONE Group Dockside North License #322017 Listed on: 07/28/2023

Home Details
Home Type
- Single Family
Est. Annual Taxes
- $5,105
Year Built
- Built in 2001
Lot Details
- 0.46 Acre Lot
- Lot Dimensions are 100x198x101x204
- Property fronts a private road
- Fenced Yard
- Property has an invisible fence for dogs
- Decorative Fence
- Irrigation
- Property is zoned SJ-EPUD
HOA Fees
- $88 Monthly HOA Fees
Home Design
- Slab Foundation
- Wood Frame Construction
- Metal Roof
- Piling Construction
- Stick Built Home
Interior Spaces
- 6,997 Sq Ft Home
- 3-Story Property
- Central Vacuum
- Bar Fridge
- Tray Ceiling
- Vaulted Ceiling
- Ceiling Fan
- Gas Log Fireplace
- Blinds
- Mud Room
- Entrance Foyer
- Living Room
- Formal Dining Room
- Home Office
- Workshop
- Sun or Florida Room
- Intracoastal Views
- Storage In Attic
- Fire and Smoke Detector
Kitchen
- Double Convection Oven
- Gas Cooktop
- Range Hood
- Built-In Microwave
- Kitchen Island
- Solid Surface Countertops
- Disposal
Flooring
- Wood
- Tile
- Luxury Vinyl Plank Tile
Bedrooms and Bathrooms
- 7 Bedrooms
- Primary Bedroom on Main
- Walk-In Closet
- In-Law or Guest Suite
- Walk-in Shower
Laundry
- Laundry Room
- Laundry in Hall
- Dryer
- Washer
Parking
- 3 Car Attached Garage
- Garage Door Opener
- Driveway
- Off-Street Parking
Pool
- In Ground Pool
- Spa
Outdoor Features
- Pier
- Bulkhead
- Boat Lift
- Deck
- Enclosed patio or porch
- Water Fountains
- Gazebo
Schools
- Virginia Williamson Elementary School
- South Brunswick Middle School
- South Brunswick High School
Utilities
- Central Air
- Heating System Uses Propane
- Heat Pump System
- Propane
- Electric Water Heater
- Fuel Tank
Additional Features
- Accessible Elevator Installed
- Ground Level Unit
Listing and Financial Details
- Tax Lot 7
- Assessor Parcel Number 235gb007
Community Details
Overview
- Master Insurance
- St. James Poa
- St James Subdivision
- Maintained Community
Amenities
- Restaurant
- Clubhouse
Recreation
- Boat Dock
- Community Beach Access
- Community Playground
- Community Pool
- Jogging Path
Security
- Security Service
- Resident Manager or Management On Site
- Gated Community
- Security Lighting
Ownership History
Purchase Details
Home Financials for this Owner
Home Financials are based on the most recent Mortgage that was taken out on this home.Purchase Details
Home Financials for this Owner
Home Financials are based on the most recent Mortgage that was taken out on this home.Purchase Details
Home Financials for this Owner
Home Financials are based on the most recent Mortgage that was taken out on this home.Purchase Details
Home Financials for this Owner
Home Financials are based on the most recent Mortgage that was taken out on this home.Purchase Details
Similar Home in Southport, NC
Home Values in the Area
Average Home Value in this Area
Purchase History
| Date | Type | Sale Price | Title Company |
|---|---|---|---|
| Warranty Deed | $1,850,000 | None Listed On Document | |
| Warranty Deed | $1,045,000 | None Available | |
| Warranty Deed | $950,000 | None Available | |
| Deed | -- | None Available | |
| Warranty Deed | $336,000 | -- |
Mortgage History
| Date | Status | Loan Amount | Loan Type |
|---|---|---|---|
| Open | $450,000 | New Conventional | |
| Previous Owner | $836,000 | New Conventional | |
| Previous Owner | $700,000 | Credit Line Revolving | |
| Previous Owner | $150,000 | Credit Line Revolving | |
| Previous Owner | $500,000 | Adjustable Rate Mortgage/ARM |
Property History
| Date | Event | Price | Change | Sq Ft Price |
|---|---|---|---|---|
| 11/17/2023 11/17/23 | Sold | $1,850,000 | -11.7% | $264 / Sq Ft |
| 10/14/2023 10/14/23 | Pending | -- | -- | -- |
| 10/10/2023 10/10/23 | Price Changed | $2,095,000 | -4.7% | $299 / Sq Ft |
| 09/15/2023 09/15/23 | Price Changed | $2,198,000 | -3.3% | $314 / Sq Ft |
| 08/29/2023 08/29/23 | Price Changed | $2,273,000 | -1.1% | $325 / Sq Ft |
| 07/28/2023 07/28/23 | For Sale | $2,298,000 | +119.8% | $328 / Sq Ft |
| 03/04/2021 03/04/21 | Sold | $1,045,540 | 0.0% | $243 / Sq Ft |
| 03/04/2021 03/04/21 | Sold | $1,045,540 | 0.0% | $232 / Sq Ft |
| 01/26/2021 01/26/21 | Pending | -- | -- | -- |
| 01/26/2021 01/26/21 | For Sale | $1,045,540 | -16.4% | $243 / Sq Ft |
| 01/26/2021 01/26/21 | Pending | -- | -- | -- |
| 10/15/2020 10/15/20 | For Sale | $1,250,000 | +31.6% | $277 / Sq Ft |
| 06/23/2015 06/23/15 | Sold | $950,000 | -20.8% | $257 / Sq Ft |
| 05/15/2015 05/15/15 | Pending | -- | -- | -- |
| 07/25/2013 07/25/13 | For Sale | $1,199,000 | -- | $324 / Sq Ft |
Tax History Compared to Growth
Tax History
| Year | Tax Paid | Tax Assessment Tax Assessment Total Assessment is a certain percentage of the fair market value that is determined by local assessors to be the total taxable value of land and additions on the property. | Land | Improvement |
|---|---|---|---|---|
| 2024 | $6,575 | $1,635,850 | $725,000 | $910,850 |
| 2023 | $5,106 | $1,696,290 | $725,000 | $971,290 |
| 2022 | $5,106 | $937,160 | $304,000 | $633,160 |
| 2021 | $4,744 | $870,760 | $304,000 | $566,760 |
| 2020 | $4,744 | $870,760 | $304,000 | $566,760 |
| 2019 | $4,744 | $371,570 | $304,000 | $67,570 |
| 2018 | $3,860 | $287,070 | $225,000 | $62,070 |
| 2017 | $3,757 | $267,940 | $225,000 | $42,940 |
| 2016 | $3,757 | $267,940 | $225,000 | $42,940 |
| 2015 | $3,759 | $702,590 | $225,000 | $477,590 |
| 2014 | $4,044 | $821,172 | $400,000 | $421,172 |
Agents Affiliated with this Home
-
Christine Orlando

Seller's Agent in 2023
Christine Orlando
Realty ONE Group Dockside North
(843) 999-5582
3 in this area
105 Total Sales
-
Jessica Gorski

Buyer's Agent in 2023
Jessica Gorski
NorthGroup Real Estate LLC
(815) 608-9908
1 in this area
28 Total Sales
-
Janette Raupp

Buyer Co-Listing Agent in 2023
Janette Raupp
NorthGroup Real Estate LLC
(248) 762-7857
1 in this area
57 Total Sales
-
A
Seller's Agent in 2021
AGENT .NON-MLS
ICE Mortgage Technology INC
-
B
Seller's Agent in 2021
Brooke Rudd-Gaglie
Margaret Rudd Assoc/O.I.
-
D
Seller's Agent in 2015
Debby Daigle
RE/MAX Essential-Brunswick County
Map
Source: Hive MLS
MLS Number: 100397080
APN: 235GB007
- 2401 E Yacht Dr
- 2403 E Yacht Dr
- 2805 E Yacht Dr
- 119 NE 27th St
- 2760 Harbormaster Dr SE
- 130 NE 26th St
- 120 NE 27th St
- 130 NE 23rd St
- 4438 Glenscape Ln
- 110 NE 26th St
- 2784 Oakbluff Cir
- 129 NE 23rd St
- 163 NE 31st St
- 2107 E Yacht Dr
- 4302 Stillwater Cove SE
- 3005 E Yacht
- 4437 Midshipman Ct SE
- 115 NE 29th St
- 112 NE 28th St
- 104 NE 27th St
