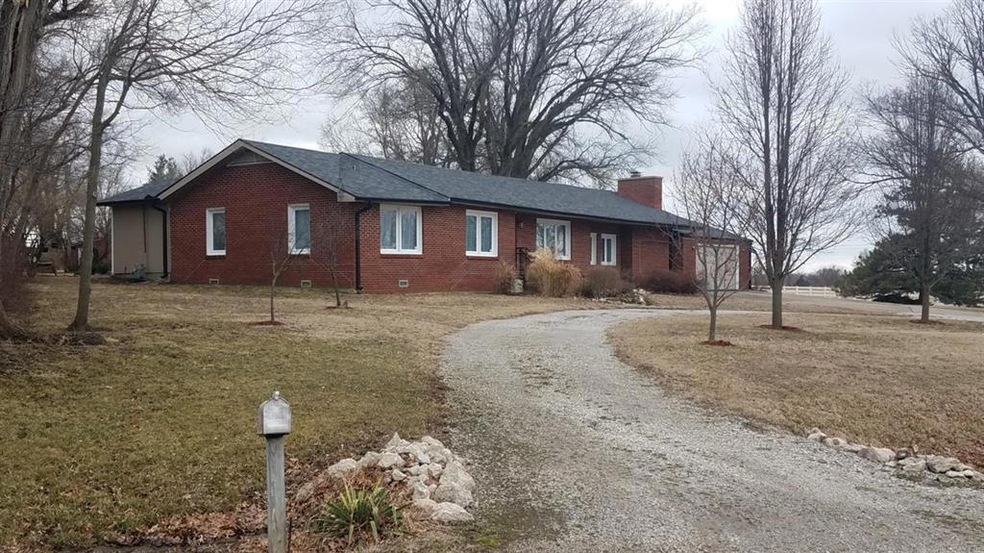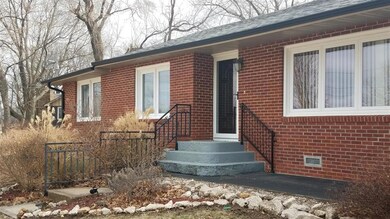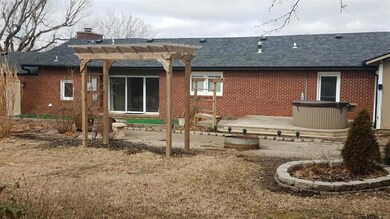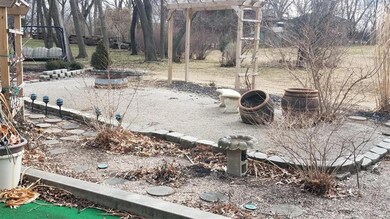
2771 W Main St Chanute, KS 66720
Highlights
- Deck
- 1 Fireplace
- 2 Car Attached Garage
- Ranch Style House
- No HOA
- Paved or Partially Paved Lot
About This Home
As of May 2022Excellent location! This 3 Bedroom, 2 bath brick ranch sits on the outskirts of town across from the golf course. This home has been completely remodeled with new kitchen, baths, flooring, electric, plumbing, roof, windows, and more. Custom maple kitchen cabinets with granite-topped island. Large master bedroom suite includes a jaccuzzi tub, sauna and patio doors leading to a hot tub. Sunken office or den with fireplace. Patio doors off living area open to deck and garden area. Open floor plan combined with many windows, including skylight in master bath, offer ample natural light in this home. Attached garage. This home is outside the City limits. No HOA's and move-in ready!
Home Details
Home Type
- Single Family
Est. Annual Taxes
- $3,267
Year Built
- Built in 1954
Parking
- 2 Car Attached Garage
Home Design
- Ranch Style House
- Brick Exterior Construction
- Composition Roof
Interior Spaces
- 1,900 Sq Ft Home
- 1 Fireplace
- Basement
- Crawl Space
Kitchen
- Dishwasher
- Disposal
Bedrooms and Bathrooms
- 3 Bedrooms
- 2 Full Bathrooms
Utilities
- No Cooling
- Heating System Uses Natural Gas
- Septic Tank
Additional Features
- Deck
- Paved or Partially Paved Lot
Community Details
- No Home Owners Association
Listing and Financial Details
- $0 special tax assessment
Ownership History
Purchase Details
Similar Homes in Chanute, KS
Home Values in the Area
Average Home Value in this Area
Purchase History
| Date | Type | Sale Price | Title Company |
|---|---|---|---|
| Deed | $55,000 | -- |
Property History
| Date | Event | Price | Change | Sq Ft Price |
|---|---|---|---|---|
| 05/31/2022 05/31/22 | Sold | -- | -- | -- |
| 04/16/2022 04/16/22 | Pending | -- | -- | -- |
| 04/07/2022 04/07/22 | For Sale | $199,900 | +14.2% | $105 / Sq Ft |
| 03/19/2020 03/19/20 | Sold | -- | -- | -- |
| 02/19/2020 02/19/20 | Pending | -- | -- | -- |
| 02/03/2020 02/03/20 | For Sale | $175,000 | -- | $92 / Sq Ft |
Tax History Compared to Growth
Tax History
| Year | Tax Paid | Tax Assessment Tax Assessment Total Assessment is a certain percentage of the fair market value that is determined by local assessors to be the total taxable value of land and additions on the property. | Land | Improvement |
|---|---|---|---|---|
| 2024 | $3,267 | $20,711 | $845 | $19,866 |
| 2023 | -- | $20,617 | $899 | $19,718 |
| 2022 | -- | $18,573 | $899 | $17,674 |
| 2021 | -- | $17,859 | $998 | $16,861 |
| 2020 | -- | -- | $998 | $9,915 |
| 2019 | -- | -- | $998 | $8,830 |
| 2018 | -- | -- | $998 | $8,832 |
| 2017 | -- | -- | $998 | $8,832 |
| 2016 | -- | -- | $998 | $8,832 |
| 2015 | -- | -- | $998 | $8,551 |
| 2014 | -- | -- | $998 | $8,551 |
Agents Affiliated with this Home
-
Non MLS
N
Seller's Agent in 2022
Non MLS
Non-MLS Office
7,650 Total Sales
Map
Source: Heartland MLS
MLS Number: S34758
APN: 044-19-0-30-01-013.00-0
- 302 Hillside Dr
- 602 Hillside Dr
- 1709 W Main St
- 1609 W Main St
- 921 S Denman Ave
- 815 S Plummer Ave
- 1123 W Main St
- 1324 W 9th St
- 220 S Larson Ave
- 1201 W 4th St
- 416 S Rutter Ave
- 915 W 4th St
- 820 W Oak St
- 901 W Chestnut St
- 811 W Main St
- 125 S Western Ave
- 112 S Western Ave
- 1205 W 14th Street Ct
- 00 W 11th St
- 611 W Main St






