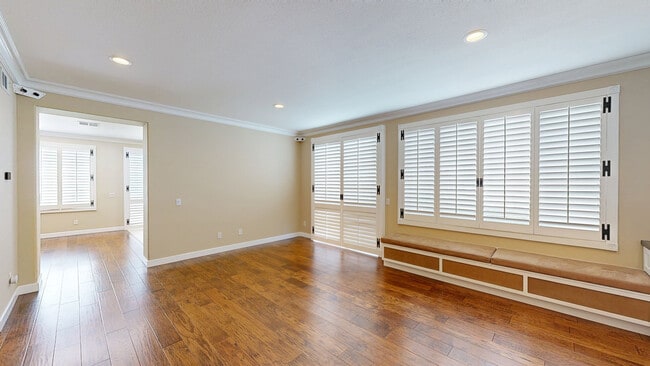
27711 Adonis Ln Unit 143 Canyon Country, CA 91351
Estimated payment $5,080/month
Highlights
- RV Access or Parking
- 3.97 Acre Lot
- Traditional Architecture
- Sierra Vista Junior High School Rated A-
- Freestanding Bathtub
- Wood Flooring
About This Home
Welcome to this beautifully upgraded 4-bedroom 3-bath home offering 1,969 sqft of elegant living space in the heart of Santa Clarita. Take in stunning sunsets and city views from the comfort of your own backyard. This home is full of premium features and thoughtful touches throughout. Inside you'll find gorgeous, engineered wood floors, recessed lighting and wooden plantation shutters with hand-forged hardware that add timeless sophistication. The kitchen is a baker's dream featuring a convection Bosch stove, ultra quiet Bosch dishwasher, upgraded cabinetry with under cabinet lighting and a striking custom island. The living room includes a custom-built entertainment center and a settee with ample storage, making this home as practical as it is beautiful. Retreat to the luxurious primary suite that features a spa-like bath with a Slipper soaking tub, a custom frameless glass shower, granite countertops, and premium faucets and basins. Additional highlights include a soft water system, drought tolerant front yard and a shop-tiled garage floor with steel cabinets. A two car garage and a driveway on a cul-de-sac. This is a truly move-in ready home that combines custom craftsmanship with modern upgrades and functionality. Don't miss the opportunity to own this unique home in Santa Clarita.
Home Details
Home Type
- Single Family
Est. Annual Taxes
- $6,452
Year Built
- Built in 2000
Lot Details
- 3.97 Acre Lot
- Wrought Iron Fence
- Back and Front Yard Fenced
- Zeroscape
- Rectangular Lot
- Front and Back Yard Sprinklers
- Lawn
- Property is zoned SCUR2
HOA Fees
- $217 Monthly HOA Fees
Home Design
- Traditional Architecture
- Concrete Foundation
- Stucco
Interior Spaces
- 1,969 Sq Ft Home
- Recessed Lighting
- Plantation Shutters
- Formal Dining Room
Kitchen
- Gas Oven
- Gas Range
- Microwave
- Bosch Dishwasher
- Dishwasher
- Disposal
Flooring
- Wood
- Carpet
- Tile
- Vinyl
Bedrooms and Bathrooms
- 4 Bedrooms
- Freestanding Bathtub
- Soaking Tub
Laundry
- Laundry Room
- Laundry on lower level
- Dryer
- Washer
Parking
- 2 Car Garage
- RV Access or Parking
Listing and Financial Details
- Assessor Parcel Number 2803-040-097
Community Details
Overview
- Association fees include community pool, spa, greenbelt/park
- Olympic Crest HOA
Recreation
- Community Pool
- Community Spa
Matterport 3D Tour
Floorplans
Map
Home Values in the Area
Average Home Value in this Area
Tax History
| Year | Tax Paid | Tax Assessment Tax Assessment Total Assessment is a certain percentage of the fair market value that is determined by local assessors to be the total taxable value of land and additions on the property. | Land | Improvement |
|---|---|---|---|---|
| 2025 | $6,452 | $387,692 | $154,141 | $233,551 |
| 2024 | $6,452 | $380,091 | $151,119 | $228,972 |
| 2023 | $6,167 | $372,639 | $148,156 | $224,483 |
| 2022 | $6,043 | $365,333 | $145,251 | $220,082 |
| 2021 | $5,907 | $358,170 | $142,403 | $215,767 |
| 2019 | $5,695 | $347,548 | $138,180 | $209,368 |
| 2018 | $5,557 | $340,734 | $135,471 | $205,263 |
| 2016 | $5,226 | $327,505 | $130,211 | $197,294 |
| 2015 | $5,208 | $322,587 | $128,256 | $194,331 |
| 2014 | $5,085 | $316,269 | $125,744 | $190,525 |
Property History
| Date | Event | Price | List to Sale | Price per Sq Ft |
|---|---|---|---|---|
| 08/23/2025 08/23/25 | For Sale | $824,499 | -- | $419 / Sq Ft |
Purchase History
| Date | Type | Sale Price | Title Company |
|---|---|---|---|
| Interfamily Deed Transfer | -- | Accommodation | |
| Grant Deed | $257,500 | First American Title Co |
Mortgage History
| Date | Status | Loan Amount | Loan Type |
|---|---|---|---|
| Open | $244,400 | No Value Available |
About the Listing Agent

Whether you’re looking to sell your house or searching for the home of your dreams, you need an experienced real estate partner on your side. You need Anita Smith Homes, your trusted local real estate agency in Valencia, CA! Real estate transactions can seem overwhelming, but we’re here to make the process as simple and stress-free as possible. We’ll be with you every step of the way, even after your closing date, to assist you with any potential issues that may arise after the sale! We build
Anita's Other Listings
Source: Greater Antelope Valley Association of REALTORS®
MLS Number: 25007288
APN: 2803-040-097
- 18323 Sp34 Soledad Canyon Rd
- 27635 Sienna Ridge Row
- 27664 Cordovan Dr
- 18641 Nathan Hill Dr Unit 8
- 18510 Ironshire St
- 18517 Himalayan Ct Unit 53
- 18209 Sierra Hwy Unit 79
- 18209 Sierra Hwy Unit 95
- 18209 Sierra Hwy Unit 35
- 18612 Hilton Ct
- 18717 Kimbrough St
- 27951 Avalon Dr
- 18718 Delight St
- 27939 Bernina Ave
- 18126 W Sundowner Way Unit 1142
- 18124 Sundowner Way Unit 1127
- 18143 W Sundowner Way Unit 962
- 18105 Sundowner Way Unit 978
- 18143 Sundowner Way Unit 959
- 18193 Sundowner Way Unit 816
- 18071 Beneda Ln
- 18145 American Beauty Dr Unit 108
- 27940 Solamint Rd
- 27279 Sarabande Ln Unit 250
- 27520 Sierra Hwy
- 17847 Beneda Ln Unit 7
- 27858 Crosspath Ave
- 18802 Mandan St Unit 910
- 27416 Dewdrop Ave
- 28085 Whites Canyon Rd
- 17833 Wildridge Ln
- 18005 W Annes Cir
- 18414 W Jakes Way
- 27303 Sara St
- 17619 Lynne Ct
- 18701 Flying Tiger Dr
- 27105 Silver Oak Ln
- 28516 Songbird Way
- 17350 Humphreys Pkwy
- 26827 Circle of The Oaks





