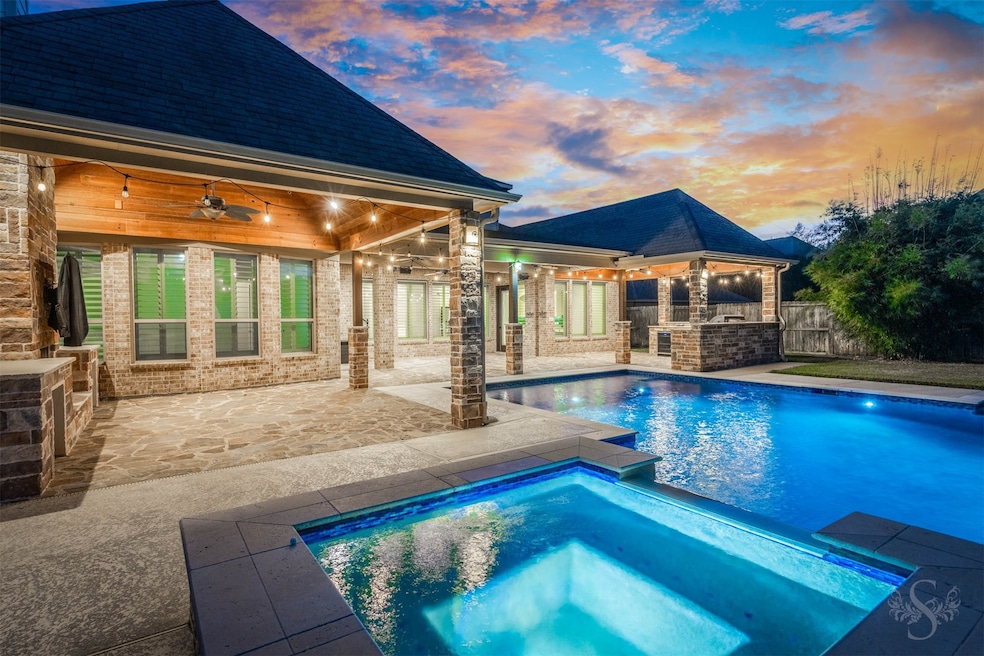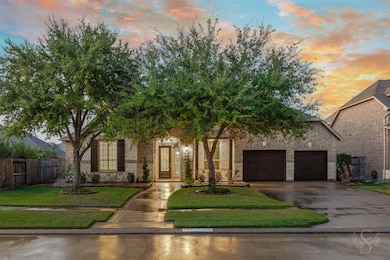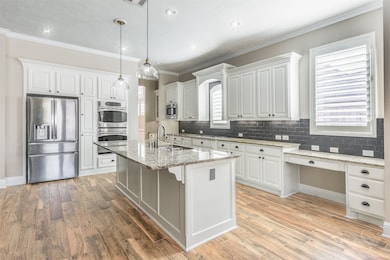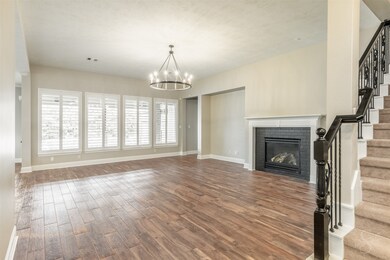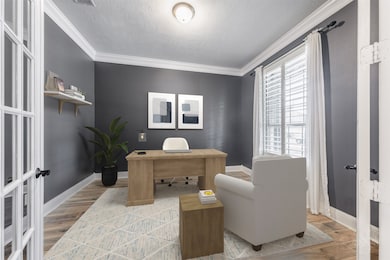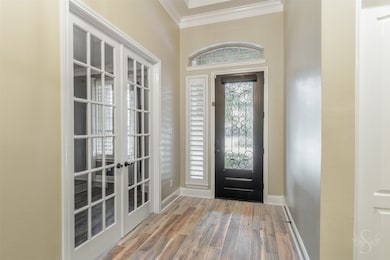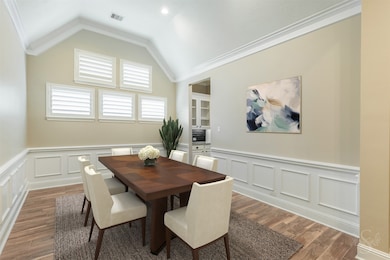27714 Wimberly Falls Ln Fulshear, TX 77441
Cross Creek Ranch NeighborhoodEstimated payment $6,257/month
Highlights
- Tennis Courts
- In Ground Pool
- Deck
- James E. Randolph Elementary School Rated A+
- ENERGY STAR Certified Homes
- 2-minute walk to Thistle Ridge Park
About This Home
Discover exceptional living in this beautifully appointed 4,099 sq ft Trendmaker home nestled on a large lot in Creekside of Cross Creek Ranch. This spectacular home offers 4 bedrooms, 2.5 baths, private study, formal dining and generous living spaces filled with natural light and designer touches. The chef-inspired kitchen with white cabinetry, large granite island and stainless steel appliances including double ovens, flows seamlessly into the open-concept family room, creating an inviting setting. Outside, a true resort awaits — complete with a sparkling pool, raised spa, fully equipped outdoor kitchen, expansive covered patios and a striking stone fireplace. With a spacious 3-car garage and an unbeatable blend of luxury and comfort, this home is designed for elevated living inside and out. Make an appointment today to see this beauty!
Open House Schedule
-
Saturday, November 22, 202511:00 am to 2:00 pm11/22/2025 11:00:00 AM +00:0011/22/2025 2:00:00 PM +00:00Add to Calendar
-
Sunday, November 23, 20252:00 to 4:00 pm11/23/2025 2:00:00 PM +00:0011/23/2025 4:00:00 PM +00:00Add to Calendar
Home Details
Home Type
- Single Family
Est. Annual Taxes
- $19,407
Year Built
- Built in 2012
Lot Details
- 0.28 Acre Lot
- Back Yard Fenced
- Sprinkler System
HOA Fees
- $125 Monthly HOA Fees
Parking
- 3 Car Attached Garage
Home Design
- Traditional Architecture
- Brick Exterior Construction
- Slab Foundation
- Composition Roof
- Stone Siding
Interior Spaces
- 4,099 Sq Ft Home
- 2-Story Property
- High Ceiling
- Ceiling Fan
- 2 Fireplaces
- Wood Burning Fireplace
- Gas Fireplace
- Insulated Doors
- Family Room
- Breakfast Room
- Game Room
- Washer and Electric Dryer Hookup
Kitchen
- Breakfast Bar
- Double Oven
- Electric Oven
- Microwave
- Dishwasher
- Kitchen Island
- Disposal
Flooring
- Wood
- Carpet
- Tile
Bedrooms and Bathrooms
- 4 Bedrooms
- Separate Shower
Home Security
- Security System Owned
- Fire and Smoke Detector
Eco-Friendly Details
- ENERGY STAR Qualified Appliances
- Energy-Efficient Windows with Low Emissivity
- Energy-Efficient Lighting
- Energy-Efficient Doors
- ENERGY STAR Certified Homes
- Energy-Efficient Thermostat
Outdoor Features
- In Ground Pool
- Tennis Courts
- Deck
- Covered Patio or Porch
- Outdoor Fireplace
- Outdoor Kitchen
- Separate Outdoor Workshop
Schools
- James E Randolph Elementary School
- Adams Junior High School
- Jordan High School
Utilities
- Forced Air Zoned Heating and Cooling System
- Heating System Uses Gas
- Programmable Thermostat
Listing and Financial Details
- Exclusions: Please see Exclusions List
Community Details
Overview
- Ccmc Association, Phone Number (281) 344-9882
- Built by Trendmaker
- Cross Creek Ranch Subdivision
Recreation
- Community Pool
Map
Home Values in the Area
Average Home Value in this Area
Tax History
| Year | Tax Paid | Tax Assessment Tax Assessment Total Assessment is a certain percentage of the fair market value that is determined by local assessors to be the total taxable value of land and additions on the property. | Land | Improvement |
|---|---|---|---|---|
| 2025 | $15,248 | $735,205 | $104,650 | $766,627 |
| 2024 | $15,248 | $668,368 | -- | $764,090 |
| 2023 | $15,248 | $607,607 | $0 | $697,225 |
| 2022 | $15,596 | $552,370 | $0 | $607,100 |
| 2021 | $15,856 | $502,150 | $80,500 | $421,650 |
| 2020 | $14,695 | $456,500 | $80,500 | $376,000 |
| 2019 | $13,901 | $415,000 | $80,500 | $334,500 |
| 2018 | $16,141 | $480,140 | $80,500 | $399,640 |
| 2017 | $16,698 | $495,860 | $88,550 | $407,310 |
| 2016 | $17,398 | $516,640 | $88,550 | $428,090 |
| 2015 | $10,224 | $494,480 | $88,550 | $405,930 |
| 2014 | -- | $449,530 | $88,550 | $360,980 |
Property History
| Date | Event | Price | List to Sale | Price per Sq Ft | Prior Sale |
|---|---|---|---|---|---|
| 11/21/2025 11/21/25 | For Sale | $855,000 | 0.0% | $209 / Sq Ft | |
| 02/27/2025 02/27/25 | Rented | $4,900 | +1.0% | -- | |
| 02/22/2025 02/22/25 | Under Contract | -- | -- | -- | |
| 01/23/2025 01/23/25 | For Rent | $4,850 | 0.0% | -- | |
| 07/30/2024 07/30/24 | Rented | $4,850 | 0.0% | -- | |
| 07/19/2024 07/19/24 | Under Contract | -- | -- | -- | |
| 07/13/2024 07/13/24 | For Rent | $4,850 | 0.0% | -- | |
| 12/30/2021 12/30/21 | Off Market | -- | -- | -- | |
| 10/02/2018 10/02/18 | Sold | -- | -- | -- | View Prior Sale |
| 09/02/2018 09/02/18 | Pending | -- | -- | -- | |
| 06/16/2018 06/16/18 | For Sale | $470,000 | -- | $115 / Sq Ft |
Purchase History
| Date | Type | Sale Price | Title Company |
|---|---|---|---|
| Vendors Lien | -- | None Available | |
| Interfamily Deed Transfer | -- | None Available | |
| Interfamily Deed Transfer | -- | None Available | |
| Vendors Lien | -- | Chicago Title Park Ten | |
| Deed | -- | -- | |
| Special Warranty Deed | -- | Chicago Title Park Ten | |
| Deed | -- | -- | |
| Special Warranty Deed | -- | Chicago Title Park Ten |
Mortgage History
| Date | Status | Loan Amount | Loan Type |
|---|---|---|---|
| Open | $332,000 | Purchase Money Mortgage | |
| Previous Owner | $279,300 | New Conventional |
Source: Houston Association of REALTORS®
MLS Number: 6310672
APN: 2706-09-002-0110-914
- 6110 Chapel Falls Ln
- 27714 Rocky Creek Ct
- 27650 Maverick Run Ln
- 27902 Silverstream Ct
- 5815 Mustang Ridge Ln
- 27918 Silverstream Ct
- 27926 Barberry Banks Ln
- 5615 Caspian Falls Ln
- 28215 Goose Creek Ct
- 5607 Mustang Ridge Ln
- 28103 Lockridge Ct
- 27410 Knox Prairie Ln
- 5719 Spring River Ln
- 6146 Harmony Park Ln
- 4842 Parkgate Ave
- 29031 Hauter Way
- 31102 Marlow Manor Ct
- 31035 Vintage Creek Ln
- 31126 Marlow Manor Ct
- 31019 Vintage Creek Ln
- 6315 Teal Mist Ln
- 27926 Barberry Banks Ln
- 28015 Silverstream Ct
- 31810 Whittis Hill Way
- 4831 Summer Place Ct
- 31627 Featherstone Trail
- 28318 Wild Mustang Ln
- 5506 Little Creek Ct
- 6579 Scarlet Pond Ln
- 6027 Opal Crest Ln
- 26930 Harwood Heights Dr
- 6002 Mystic Berry Dr
- 26922 Henson Falls Dr
- 6525 Cross Creek Bend
- 6111 Grassy Haven Ln
- 26814 Harmony Shores Dr
- 6410 Papaya Bend Dr
- 26814 Harwood
- 6151 Norwood Meadows Ln
- 27506 Windcrest Key Ln
