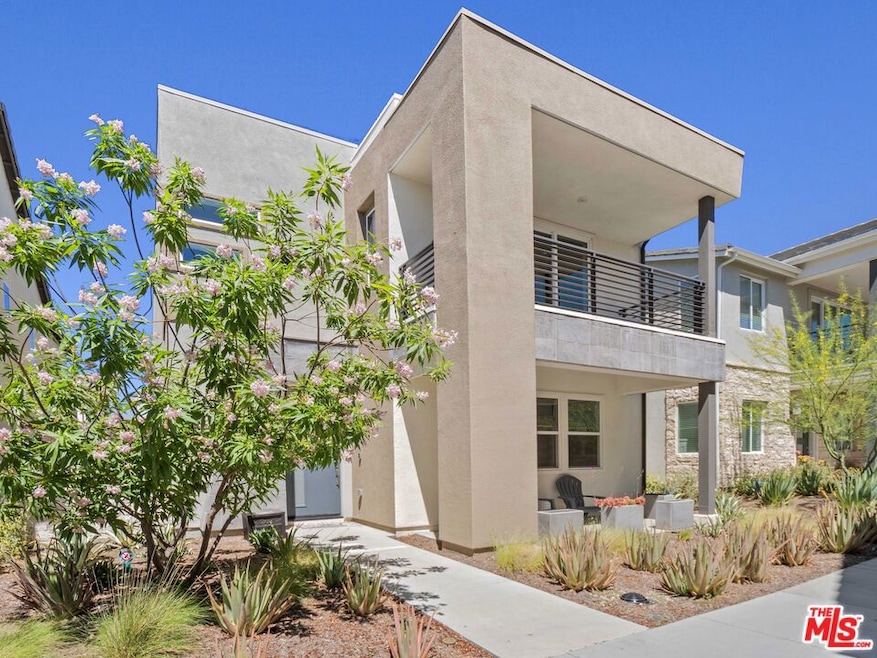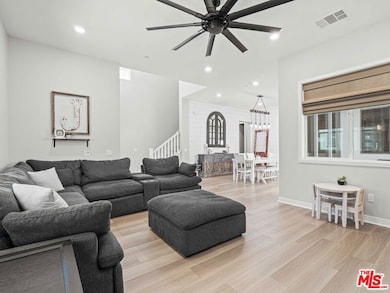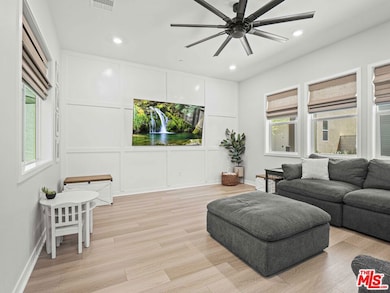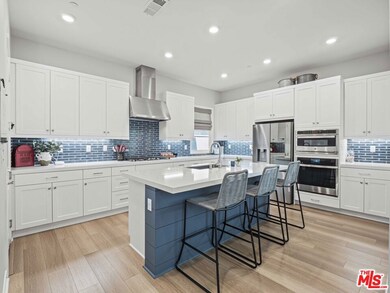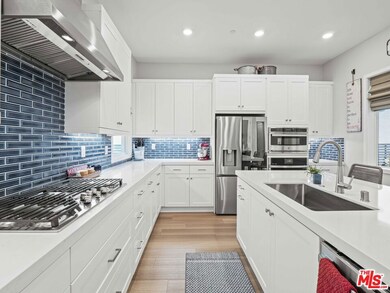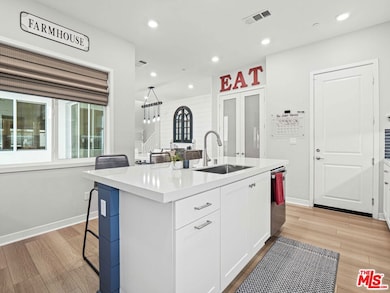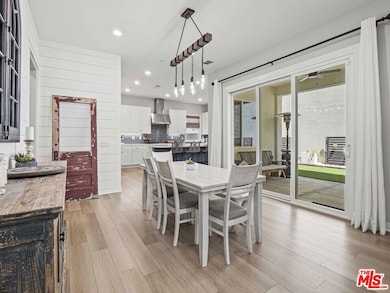27717 Knoll View Place Valencia, CA 91381
Estimated payment $6,217/month
Highlights
- New Construction
- In Ground Pool
- Primary Bedroom Suite
- Oak Hills Elementary School Rated A
- Gourmet Kitchen
- Open Floorplan
About This Home
Experience the beauty of this nearly new Valencia Five Point home with 3 Beds, 2.5 Baths, complete with a spacious loft could make a 4th bed, solar, dual yards and 2 car garage. Designer touches throughout the residence creates an inviting ambiance, highlighted by a beautifully appointed kitchen and dining area featuring a shiplap wall design. The chef's kitchen boasts a glass tile backsplash and top-of-the-line stainless steel GE Monogram appliances, complemented by a custom center island with shiplap detailing and a convenient walk-in pantry. The living room is highlighted by a custom batten board wall, while the dining area features a large sliding door that opens to a meticulously manicured yard, adorned with a stylish light fixture. The bright and airy loft serves as a perfect retreat, while the primary suite offers a private balcony and a luxurious ensuite bathroom, complete with a soaking tub, a glass-enclosed walk-in shower, and a generous walk-in closet. Two additional spacious bedrooms share a full bathroom with dual sinks, and the upper level is completed by a well-appointed laundry room. Luxury vinyl plank flooring and upgraded window coverings add to the home's appeal, while solar panels enhance its energy efficiency. The dual fully landscaped yards feature a fully covered patio with a ceiling fan, perfect for outdoor entertaining. Located just minutes from the 5 Freeway, Highway 126, Six Flags Magic Mountain theme park, and all Valencia has to offer. Residents enjoy access to a weekly farmers market, spectacular resort-style pools with cabanas, gas barbecues, a children's play area, community gardens, walking and golf cart trails, and breathtaking mountain views throughout. Don't miss this opportunity to make this your New Home!!
Home Details
Home Type
- Single Family
Est. Annual Taxes
- $14,179
Year Built
- Built in 2022 | New Construction
Lot Details
- 0.53 Acre Lot
- Landscaped
- Back Yard
- Property is zoned LCA25*
HOA Fees
- $240 Monthly HOA Fees
Parking
- 2 Parking Spaces
Home Design
- Traditional Architecture
Interior Spaces
- 2,554 Sq Ft Home
- 2-Story Property
- Open Floorplan
- Living Room
- Loft
- Laundry Room
Kitchen
- Gourmet Kitchen
- Breakfast Area or Nook
- Breakfast Bar
- Walk-In Pantry
- Microwave
- Dishwasher
- Kitchen Island
- Quartz Countertops
- Disposal
Flooring
- Carpet
- Laminate
- Tile
Bedrooms and Bathrooms
- 3 Bedrooms
- Primary Bedroom Suite
- Walk-In Closet
- Double Vanity
- Soaking Tub
- Bathtub with Shower
Pool
- In Ground Pool
- Spa
Utilities
- Central Heating and Cooling System
- Tankless Water Heater
- Sewer in Street
Additional Features
- Solar Heating System
- Covered Patio or Porch
Listing and Financial Details
- Assessor Parcel Number 2826-168-053
Community Details
Amenities
- Community Fire Pit
- Community Barbecue Grill
- Clubhouse
Recreation
- Community Pool
- Community Spa
Map
Home Values in the Area
Average Home Value in this Area
Tax History
| Year | Tax Paid | Tax Assessment Tax Assessment Total Assessment is a certain percentage of the fair market value that is determined by local assessors to be the total taxable value of land and additions on the property. | Land | Improvement |
|---|---|---|---|---|
| 2025 | $14,179 | $847,926 | $208,080 | $639,846 |
| 2024 | $14,179 | $831,300 | $204,000 | $627,300 |
| 2023 | $14,128 | $815,000 | $200,000 | $615,000 |
| 2022 | -- | -- | -- | -- |
Property History
| Date | Event | Price | Change | Sq Ft Price |
|---|---|---|---|---|
| 09/04/2025 09/04/25 | Price Changed | $899,999 | -2.1% | $352 / Sq Ft |
| 07/13/2025 07/13/25 | For Sale | $919,000 | -- | $360 / Sq Ft |
Mortgage History
| Date | Status | Loan Amount | Loan Type |
|---|---|---|---|
| Closed | $640,000 | New Conventional |
Source: The MLS
MLS Number: 25564635
APN: 2826-168-053
- 27730 Knoll View Place
- 27727 Bridge View Place
- 27008 Declaration Rd
- 27751 Reel Ln
- 27010 Declaration Rd
- 27620 Symphony Place
- 27616 Symphony Place
- 26957 W Winding Trail Ct
- 27780 Reel Ln
- Vireo Plan at Skylar II - Skylar II by Toll Brothers
- Altair Plan at Volara by Toll Brothers
- Sora Plan at Skylar II - Skylar II by Toll Brothers
- Merle Plan at Skylar II - Skylar II by Toll Brothers
- 27651 Ensemble Place
- 26912 W Winding Trail Ct
- 26945 W Nature View Place
- 27018 California Ct
- 26956 W Nature View Place
- 27148 Valley Oak Place
- 27068 Deer Way
- 27510 Elderberry Dr
- 27109 Valley Oak Place
- 27810 Focus Way
- 26809 Snowmass Loop
- 27070 Timberline Terrace
- 26850 Boulder Crest Dr
- 25333 Los Arqueros Dr
- 26972 Pebble Beach Dr
- 25343 Silver Aspen Way
- 25330 Silver Aspen Way
- 29330 Hidden Trail Rd
- 24905 Magic Mountain Pkwy
- 24807 Magic Mountain Pkwy
- 24711 Tiburon St
- 28100 Smyth Dr
- 24585 Town Center Dr Unit 4306
- 24585 Town Center Dr Unit 4404
- 24585 Town Center Dr
- 26947 Cape Cod Dr
- 24555 Town Center Dr
