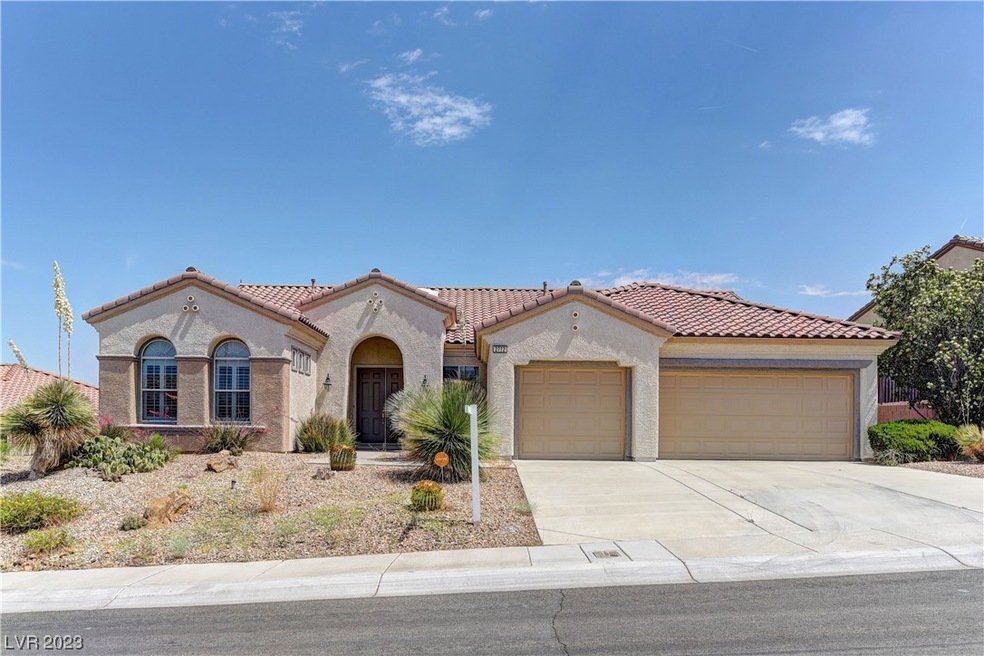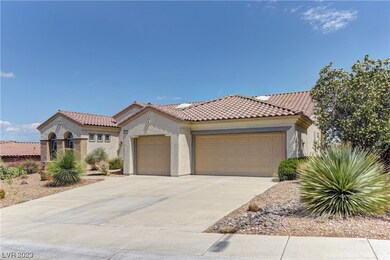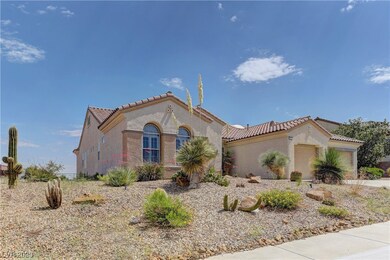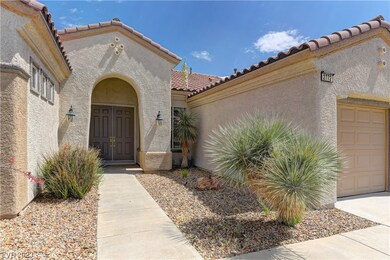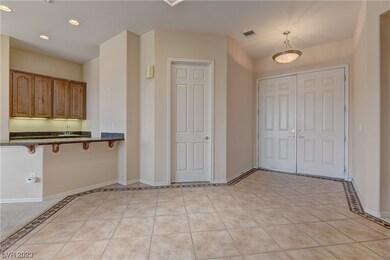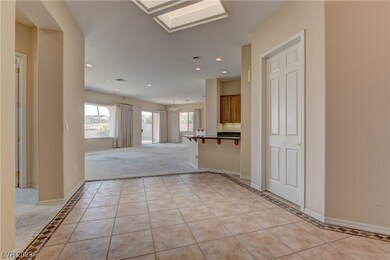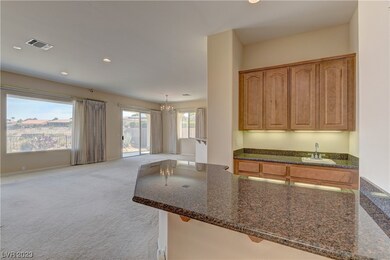
$725,000
- 3 Beds
- 3 Baths
- 2,133 Sq Ft
- 2319 Hardin Ridge Dr
- Unit 19A
- Henderson, NV
Expanded Independence Floorplan on Spectacular Golf Course Lot w/ Captivating Mountain & Sunset Views! Split floorplan w/ 2 Owner’s Suites! Kitchen w/ granite countertops, white cabinetry w/ under-cab lighting, breakfast bar, nook, recessed lighting, skylight, crown molding, r/o, electric cooktop, b/i oven, dishwasher, & microwave. Great room w/ surround sound, ceiling fan, & gas fireplace, and a
Laura Harbison Realty Executives Southern
