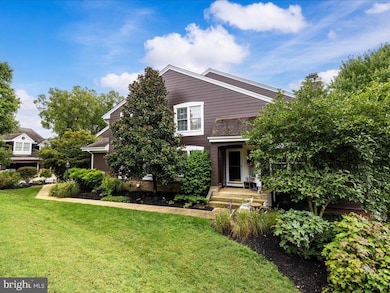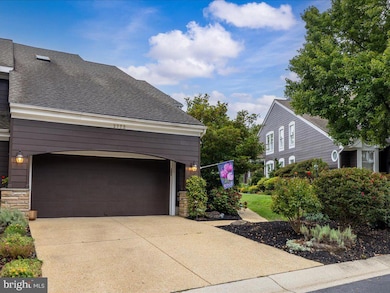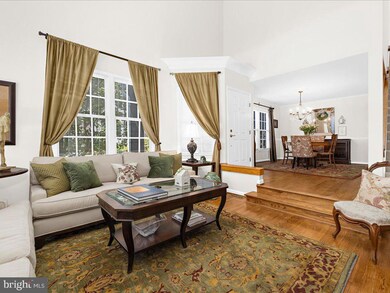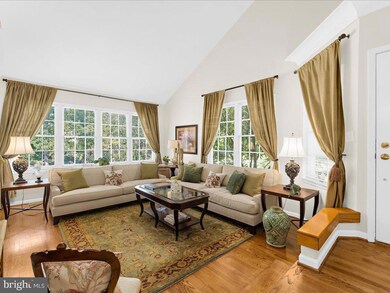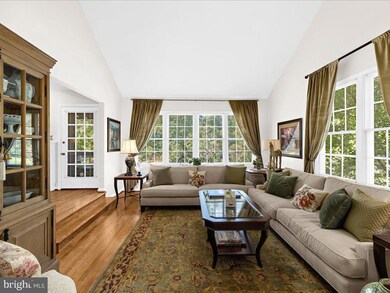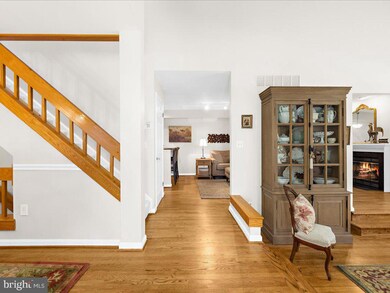
2772 Gingerview Ln Annapolis, MD 21401
Parole NeighborhoodHighlights
- Pier or Dock
- Lake Privileges
- Contemporary Architecture
- Open Floorplan
- Deck
- Recreation Room
About This Home
As of June 2025This sophisticated end-unit townhome, nestled in the highly sought-after Summer Place East Village of Riva Trace, perfectly combines luxury, comfort, and peace of mind, for a truly exceptional living experience. Step inside to be greeted by the spacious and inviting three-level layout. The main level boasts a versatile bonus room, currently used as an office, which could easily be reconfigured into a bedroom to suit your needs. The open-concept family room includes a cozy wood-burning fireplace and adjoins the kitchen, all of which provide the perfect space for cooking and entertaining. The kitchen features Thomasville cabinets, granite countertops, stainless steel appliances, and a gas stove. For grand gatherings and formal occasions, the home includes elegant formal living and dining spaces, both bathed in abundant natural light. The upper level offers three generously-sized bedrooms and two full baths, including a well appointed primary suite. This serene retreat features an en suite bath, a second wood-burning fireplace, and private access to a deck overlooking tranquil communal greenspace. The combination of new carpeting, hardwood and laminate flooring throughout the various levels, creates a modern, cohesive look. Fully finished lower level adds even more living space, with a fourth bedroom, a full bath, and another large gathering space. This level also includes a bonus area that can be used as a home office, workout room, or home theater, catering to your lifestyle. A dedicated workshop with a heavy-duty exhaust fan is a great space for the hands-on entrepreneur, and a protective and durable cedar closet provides ample storage. Impressive outdoor living space includes a deck off the main level and a paver patio on the lower level, both offering peaceful views of lush mature landscaping. Enjoy the convenience of an attached two-bay garage and additional driveway parking. Newer HVAC system (2022), recent siding (2012) and exterior paint (2023), and newer roof (2015) offer additional assurance. Riva Trace amenities include a community fishing pier on Gingerville Creek, kayaking, pickleball, tennis, basketball courts, and scenic outdoor activity trails. Close to top restaurants, shopping, and major commuting routes to D.C., Baltimore, and BWI Airport, this home is a perfect blend of luxury and location.
Last Agent to Sell the Property
Long & Foster Real Estate, Inc. License #524738 Listed on: 09/15/2024

Townhouse Details
Home Type
- Townhome
Est. Annual Taxes
- $6,785
Year Built
- Built in 1987
Lot Details
- 3,600 Sq Ft Lot
- Landscaped
- Extensive Hardscape
- Back and Side Yard
HOA Fees
- $76 Monthly HOA Fees
Parking
- 2 Car Attached Garage
- 2 Driveway Spaces
- Garage Door Opener
Home Design
- Contemporary Architecture
- Shingle Roof
- Composition Roof
- Wood Siding
- Cement Siding
Interior Spaces
- Property has 3 Levels
- Open Floorplan
- Chair Railings
- Vaulted Ceiling
- Ceiling Fan
- Skylights
- Recessed Lighting
- 2 Fireplaces
- Wood Burning Fireplace
- Window Treatments
- Window Screens
- Family Room
- Living Room
- Formal Dining Room
- Recreation Room
- Bonus Room
- Hobby Room
- Workshop
- Storage Room
- Garden Views
Kitchen
- Gas Oven or Range
- Stove
- Microwave
- Dishwasher
- Upgraded Countertops
- Disposal
Flooring
- Wood
- Carpet
- Laminate
- Ceramic Tile
Bedrooms and Bathrooms
- En-Suite Primary Bedroom
- En-Suite Bathroom
Laundry
- Laundry Room
- Dryer
- Washer
Finished Basement
- Walk-Out Basement
- Connecting Stairway
- Interior and Exterior Basement Entry
- Sump Pump
- Workshop
- Basement Windows
Home Security
Outdoor Features
- Lake Privileges
- Deck
- Patio
- Exterior Lighting
- Rain Gutters
- Porch
Utilities
- Forced Air Heating and Cooling System
- Heat Pump System
- Electric Water Heater
Listing and Financial Details
- Assessor Parcel Number 020265590048715
Community Details
Overview
- Association fees include common area maintenance, management, pier/dock maintenance, reserve funds, road maintenance, snow removal
- $2 Other Monthly Fees
- Riva Trace Council Of Unit Owners HOA
- Riva Trace Subdivision
- Property Manager
Amenities
- Picnic Area
- Common Area
Recreation
- Pier or Dock
- Tennis Courts
- Community Basketball Court
- Jogging Path
Security
- Storm Doors
Ownership History
Purchase Details
Home Financials for this Owner
Home Financials are based on the most recent Mortgage that was taken out on this home.Purchase Details
Home Financials for this Owner
Home Financials are based on the most recent Mortgage that was taken out on this home.Purchase Details
Home Financials for this Owner
Home Financials are based on the most recent Mortgage that was taken out on this home.Purchase Details
Home Financials for this Owner
Home Financials are based on the most recent Mortgage that was taken out on this home.Purchase Details
Home Financials for this Owner
Home Financials are based on the most recent Mortgage that was taken out on this home.Purchase Details
Similar Homes in Annapolis, MD
Home Values in the Area
Average Home Value in this Area
Purchase History
| Date | Type | Sale Price | Title Company |
|---|---|---|---|
| Special Warranty Deed | $815,000 | Manor Title Llc | |
| Deed | $735,000 | Charter Title | |
| Deed | -- | -- | |
| Deed | $645,000 | -- | |
| Deed | $645,000 | -- | |
| Deed | -- | -- |
Mortgage History
| Date | Status | Loan Amount | Loan Type |
|---|---|---|---|
| Previous Owner | $425,000 | New Conventional | |
| Previous Owner | $384,877 | New Conventional | |
| Previous Owner | $408,000 | New Conventional | |
| Previous Owner | $80,000 | Credit Line Revolving | |
| Previous Owner | $400,000 | Purchase Money Mortgage | |
| Previous Owner | $400,000 | Purchase Money Mortgage | |
| Closed | -- | No Value Available |
Property History
| Date | Event | Price | Change | Sq Ft Price |
|---|---|---|---|---|
| 06/24/2025 06/24/25 | Sold | $815,000 | +2.0% | $212 / Sq Ft |
| 06/11/2025 06/11/25 | Pending | -- | -- | -- |
| 06/06/2025 06/06/25 | For Sale | $799,000 | +8.7% | $207 / Sq Ft |
| 10/30/2024 10/30/24 | Sold | $735,000 | 0.0% | $191 / Sq Ft |
| 10/01/2024 10/01/24 | Pending | -- | -- | -- |
| 09/15/2024 09/15/24 | For Sale | $735,000 | -- | $191 / Sq Ft |
Tax History Compared to Growth
Tax History
| Year | Tax Paid | Tax Assessment Tax Assessment Total Assessment is a certain percentage of the fair market value that is determined by local assessors to be the total taxable value of land and additions on the property. | Land | Improvement |
|---|---|---|---|---|
| 2024 | $6,350 | $579,167 | $0 | $0 |
| 2023 | $6,178 | $554,500 | $185,000 | $369,500 |
| 2022 | $5,670 | $542,600 | $0 | $0 |
| 2021 | $11,348 | $530,700 | $0 | $0 |
| 2020 | $5,530 | $518,800 | $170,000 | $348,800 |
| 2019 | $10,640 | $512,600 | $0 | $0 |
| 2018 | $5,135 | $506,400 | $0 | $0 |
| 2017 | $5,047 | $500,200 | $0 | $0 |
| 2016 | -- | $479,733 | $0 | $0 |
| 2015 | -- | $459,267 | $0 | $0 |
| 2014 | -- | $438,800 | $0 | $0 |
Agents Affiliated with this Home
-
Michelle Hood

Seller's Agent in 2025
Michelle Hood
Keller Williams Flagship
(240) 882-7726
3 in this area
109 Total Sales
-
Amy Davidson

Buyer's Agent in 2025
Amy Davidson
Long & Foster
(410) 913-7578
1 in this area
6 Total Sales
-
Teresa Klem

Seller's Agent in 2024
Teresa Klem
Long & Foster
(443) 223-1364
19 in this area
129 Total Sales
Map
Source: Bright MLS
MLS Number: MDAA2092422
APN: 02-655-90048715
- 2709 Summerview Way Unit 303
- 229 Bowen Ct
- 219 Bowen Ct
- 244 Ebb Point Ln
- 2802 Apple Cinnamon Place
- 2801 Riva Rd
- 165 Woodside Trail
- 301 Unity Ln
- 371 Carriage Park Way
- 2735 Cabernet Ln
- 2714 Cabernet Ln
- 356 Broadview Ln
- 3015 Friends Rd
- 2908 Southwater Point Dr
- 119 Cardamon Dr
- 2642 Foremast Alley
- 543 Leftwich Ln
- 116 Lejeune Way
- 2555 Riva Rd
- 201 Edgewater Dr

