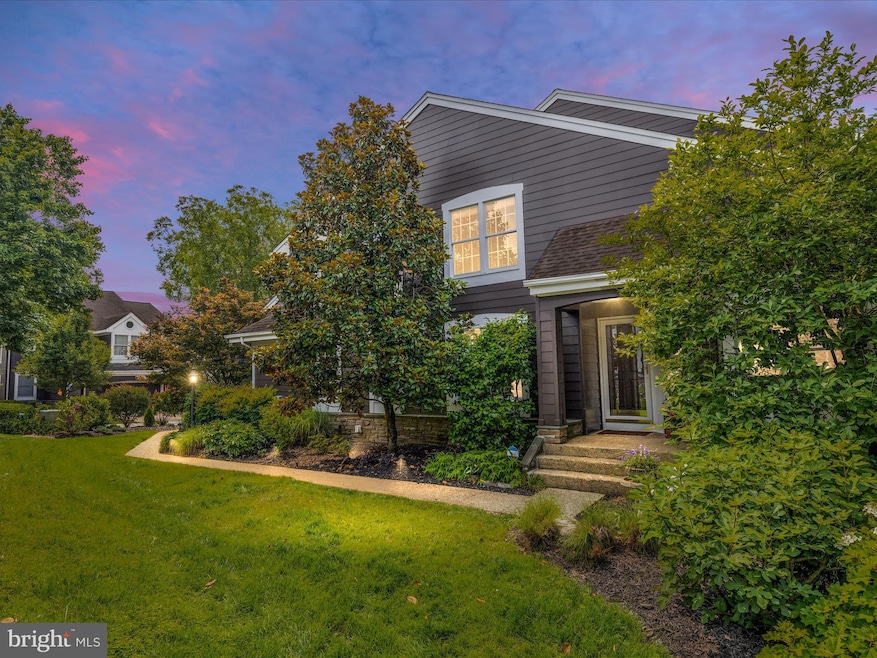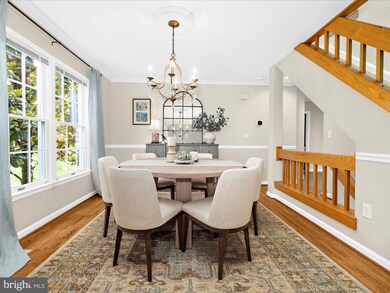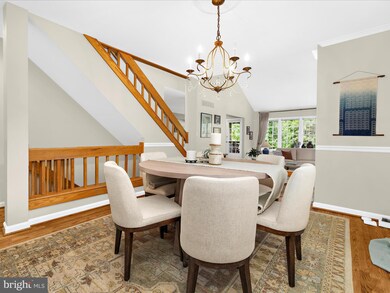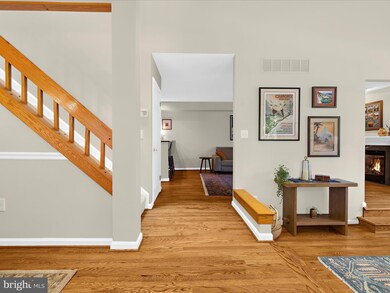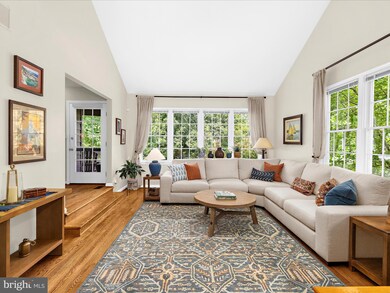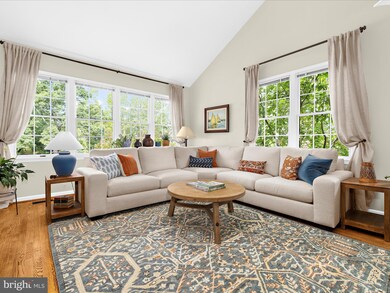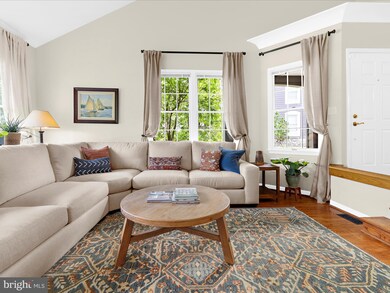
2772 Gingerview Ln Annapolis, MD 21401
Parole NeighborhoodHighlights
- Pier or Dock
- Canoe or Kayak Water Access
- Lake Privileges
- Home fronts navigable water
- Open Floorplan
- Contemporary Architecture
About This Home
As of June 2025Welcome to 2772 Gingerview Lane in the desirable Riva Trace community! This beautifully updated home features over $100K in recent upgrades, including a stunning primary bath remodel, new Bosch 21 SEER HVAC, 2 gas fireplaces, water heater, fresh paint, and more. There’s even a flexible main-level space that could easily serve as a sixth bedroom, office, or guest suite. While the sellers have poured their hearts into this home, life’s path led them in a different direction. After relocating from Gambrills, MD to Poland in July 2024 to pursue a career opportunity and run a handmade jewelry business abroad, unexpected challenges brought them back to Maryland just a few months later. They quickly fell in love with the charm, peacefulness, and natural beauty of Riva Trace and knew they had found their place. But in May 2025, Seller 1 was offered a dream position in Seattle—an opportunity too good to pass up. As reluctant as they are to leave, they hope the next owner will appreciate the love and upgrades they’ve invested. The home offers stunning finishes, serene surroundings, a safe and quiet street, and access to walking trails, water amenities, and all that Riva Trace has to offer. This is more than a house—it’s a home ready to welcome its next chapter.
Townhouse Details
Home Type
- Townhome
Est. Annual Taxes
- $6,722
Year Built
- Built in 1987 | Remodeled in 2025
Lot Details
- 3,600 Sq Ft Lot
- Home fronts navigable water
- Creek or Stream
- Landscaped
- Extensive Hardscape
- Back and Side Yard
HOA Fees
- $76 Monthly HOA Fees
Parking
- 2 Car Direct Access Garage
- 2 Driveway Spaces
- Garage Door Opener
- Parking Lot
Home Design
- Contemporary Architecture
- Architectural Shingle Roof
- Wood Siding
- Cement Siding
- Concrete Perimeter Foundation
Interior Spaces
- Property has 3 Levels
- Open Floorplan
- Chair Railings
- Cathedral Ceiling
- Ceiling Fan
- Skylights
- Recessed Lighting
- 2 Fireplaces
- Heatilator
- Fireplace Mantel
- Gas Fireplace
- Double Pane Windows
- Double Hung Windows
- Family Room Off Kitchen
- Formal Dining Room
- Garden Views
Kitchen
- Gas Oven or Range
- Stove
- Built-In Microwave
- Dishwasher
- Stainless Steel Appliances
- Upgraded Countertops
- Disposal
Flooring
- Wood
- Carpet
- Laminate
- Ceramic Tile
Bedrooms and Bathrooms
- En-Suite Bathroom
- Cedar Closet
Laundry
- Laundry on main level
- Front Loading Dryer
- Washer
Finished Basement
- Walk-Out Basement
- Connecting Stairway
- Interior and Exterior Basement Entry
- Sump Pump
- Workshop
- Basement Windows
Home Security
Accessible Home Design
- Lowered Light Switches
- Doors swing in
- Doors with lever handles
- Doors are 32 inches wide or more
- More Than Two Accessible Exits
Outdoor Features
- Canoe or Kayak Water Access
- Private Water Access
- Lake Privileges
- Multiple Balconies
- Patio
- Exterior Lighting
- Rain Gutters
Utilities
- Forced Air Heating and Cooling System
- Heat Pump System
- High-Efficiency Water Heater
- Cable TV Available
Listing and Financial Details
- Assessor Parcel Number 020265590048715
Community Details
Overview
- Association fees include common area maintenance, management, pier/dock maintenance, reserve funds, road maintenance, snow removal
- $2 Other Monthly Fees
- Riva Trace Council Of Unit Owners HOA
- Riva Trace Subdivision
- Property Manager
Amenities
- Picnic Area
- Common Area
Recreation
- Pier or Dock
- Tennis Courts
- Community Basketball Court
- Jogging Path
Security
- Storm Doors
- Carbon Monoxide Detectors
- Fire and Smoke Detector
Ownership History
Purchase Details
Home Financials for this Owner
Home Financials are based on the most recent Mortgage that was taken out on this home.Purchase Details
Home Financials for this Owner
Home Financials are based on the most recent Mortgage that was taken out on this home.Purchase Details
Home Financials for this Owner
Home Financials are based on the most recent Mortgage that was taken out on this home.Purchase Details
Home Financials for this Owner
Home Financials are based on the most recent Mortgage that was taken out on this home.Purchase Details
Home Financials for this Owner
Home Financials are based on the most recent Mortgage that was taken out on this home.Purchase Details
Similar Homes in Annapolis, MD
Home Values in the Area
Average Home Value in this Area
Purchase History
| Date | Type | Sale Price | Title Company |
|---|---|---|---|
| Special Warranty Deed | $815,000 | Manor Title Llc | |
| Deed | $735,000 | Charter Title | |
| Deed | -- | -- | |
| Deed | $645,000 | -- | |
| Deed | $645,000 | -- | |
| Deed | -- | -- |
Mortgage History
| Date | Status | Loan Amount | Loan Type |
|---|---|---|---|
| Previous Owner | $425,000 | New Conventional | |
| Previous Owner | $384,877 | New Conventional | |
| Previous Owner | $408,000 | New Conventional | |
| Previous Owner | $80,000 | Credit Line Revolving | |
| Previous Owner | $400,000 | Purchase Money Mortgage | |
| Previous Owner | $400,000 | Purchase Money Mortgage | |
| Closed | -- | No Value Available |
Property History
| Date | Event | Price | Change | Sq Ft Price |
|---|---|---|---|---|
| 06/24/2025 06/24/25 | Sold | $815,000 | +2.0% | $212 / Sq Ft |
| 06/11/2025 06/11/25 | Pending | -- | -- | -- |
| 06/06/2025 06/06/25 | For Sale | $799,000 | +8.7% | $207 / Sq Ft |
| 10/30/2024 10/30/24 | Sold | $735,000 | 0.0% | $191 / Sq Ft |
| 10/01/2024 10/01/24 | Pending | -- | -- | -- |
| 09/15/2024 09/15/24 | For Sale | $735,000 | -- | $191 / Sq Ft |
Tax History Compared to Growth
Tax History
| Year | Tax Paid | Tax Assessment Tax Assessment Total Assessment is a certain percentage of the fair market value that is determined by local assessors to be the total taxable value of land and additions on the property. | Land | Improvement |
|---|---|---|---|---|
| 2024 | $6,350 | $579,167 | $0 | $0 |
| 2023 | $6,178 | $554,500 | $185,000 | $369,500 |
| 2022 | $5,670 | $542,600 | $0 | $0 |
| 2021 | $11,348 | $530,700 | $0 | $0 |
| 2020 | $5,530 | $518,800 | $170,000 | $348,800 |
| 2019 | $10,640 | $512,600 | $0 | $0 |
| 2018 | $5,135 | $506,400 | $0 | $0 |
| 2017 | $5,047 | $500,200 | $0 | $0 |
| 2016 | -- | $479,733 | $0 | $0 |
| 2015 | -- | $459,267 | $0 | $0 |
| 2014 | -- | $438,800 | $0 | $0 |
Agents Affiliated with this Home
-
Michelle Hood

Seller's Agent in 2025
Michelle Hood
Keller Williams Flagship
(240) 882-7726
3 in this area
109 Total Sales
-
Amy Davidson

Buyer's Agent in 2025
Amy Davidson
Long & Foster
(410) 913-7578
1 in this area
6 Total Sales
-
Teresa Klem

Seller's Agent in 2024
Teresa Klem
Long & Foster
(443) 223-1364
19 in this area
128 Total Sales
Map
Source: Bright MLS
MLS Number: MDAA2117354
APN: 02-655-90048715
- 2709 Summerview Way Unit 303
- 229 Bowen Ct
- 219 Bowen Ct
- 244 Ebb Point Ln
- 221 Spring Race Ct
- 2802 Apple Cinnamon Place
- 2801 Riva Rd
- 165 Woodside Trail
- 301 Unity Ln
- 371 Carriage Park Way
- 2735 Cabernet Ln
- 2714 Cabernet Ln
- 356 Broadview Ln
- 3015 Friends Rd
- 2908 Southwater Point Dr
- 119 Cardamon Dr
- 2642 Foremast Alley
- 543 Leftwich Ln
- 116 Lejeune Way
- 2555 Riva Rd
