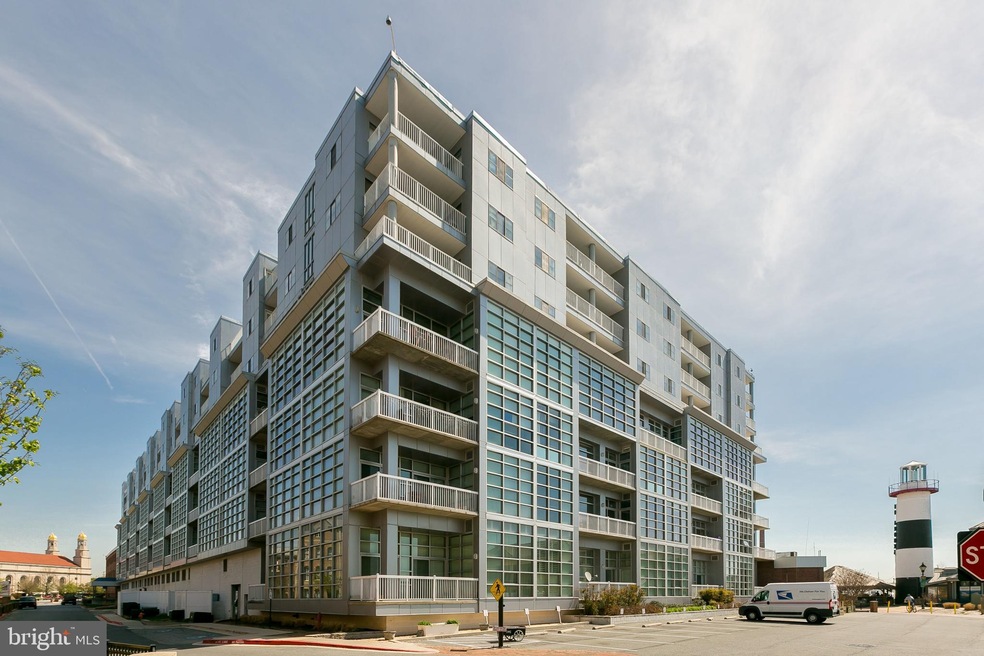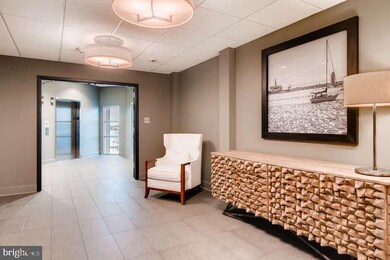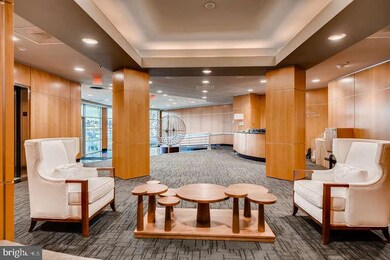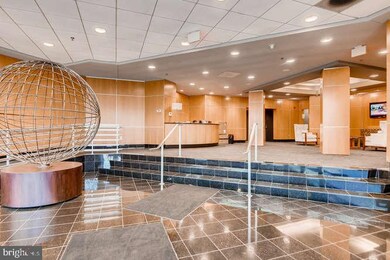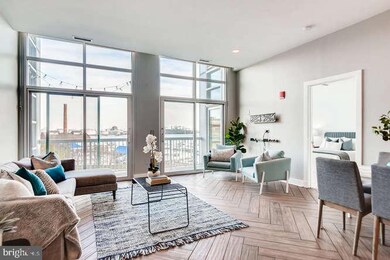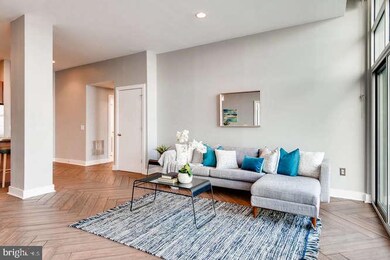
Lighthouse Landing 2772 Lighthouse Point E Unit 410 Baltimore, MD 21224
Canton NeighborhoodHighlights
- Doorman
- Fitness Center
- Water Oriented
- Property Fronts a Bay or Harbor
- 24-Hour Security
- 4-minute walk to Boston Street Pier Park
About This Home
As of September 2024BACK ON MARKET, BUYER BACKED OUT! Welcome home to Canton's premier waterfront, gated community. This unit is on the 4th floor which is the top floor of the Beacon making the ceilings a foot higher than the other floors. 2 bedrooms, 2 bathrooms and 2 deeded garage parking spaces on the same level offering 1500 square feet of pure waterfront beauty. New flooring throughout, custom closets, custom closet doors, custom tile on the patio, fresh paint throughout, a brand new water heater installed 4/19, new dishwasher, updated lighting fixtures, an updated bath, custom blinds for each individual panel throughout, a glass tile backsplash and a new oversized front loading washer and dryer not to mention stunning water views and sunrises. The building has a gym for a one time $25 fee, 24 hour security and a pool membership at The Swim Club is offered at a discounted rate for owners in the building. Agent is owner.
Last Agent to Sell the Property
Keller Williams Realty Delmarva License #597764 Listed on: 04/12/2019

Last Buyer's Agent
Keller Williams Realty Delmarva License #597764 Listed on: 04/12/2019

Property Details
Home Type
- Condominium
Est. Annual Taxes
- $8,634
Year Built
- Built in 2007 | Remodeled in 2018
Lot Details
- Property Fronts a Bay or Harbor
- Extensive Hardscape
- Property is in very good condition
HOA Fees
- $625 Monthly HOA Fees
Parking
- 2 Car Attached Garage
- Lighted Parking
- Parking Space Conveys
- Assigned Parking
Home Design
- Contemporary Architecture
- Masonry
Interior Spaces
- 1,490 Sq Ft Home
- Property has 1 Level
- Open Floorplan
- Ceiling height of 9 feet or more
- Ceiling Fan
- Window Treatments
Kitchen
- Electric Oven or Range
- Built-In Microwave
- Ice Maker
- Dishwasher
- Stainless Steel Appliances
- Kitchen Island
- Disposal
Flooring
- Carpet
- Ceramic Tile
Bedrooms and Bathrooms
- 2 Main Level Bedrooms
- En-Suite Bathroom
- Walk-In Closet
- 2 Full Bathrooms
Laundry
- Laundry in unit
- Front Loading Dryer
- Front Loading Washer
Home Security
- Security Gate
- Monitored
Accessible Home Design
- Accessible Elevator Installed
- Halls are 48 inches wide or more
Outdoor Features
- Water Oriented
- Property near a bay
Utilities
- Forced Air Heating and Cooling System
- Heat Pump System
- Vented Exhaust Fan
- High-Efficiency Water Heater
- High Speed Internet
- Phone Available
- Cable TV Available
Listing and Financial Details
- Tax Lot 248
- Assessor Parcel Number 0301091902E248
Community Details
Overview
- Association fees include common area maintenance, exterior building maintenance, insurance, lawn maintenance, management, reserve funds, security gate, snow removal, sewer, trash, water
- Mid-Rise Condominium
- The Beacon Condos
- The Beacon Subdivision
- Property Manager
Amenities
- Doorman
Recreation
- Pool Membership Available
- Jogging Path
Pet Policy
- Limit on the number of pets
Security
- 24-Hour Security
- Front Desk in Lobby
- Gated Community
- Fire and Smoke Detector
- Fire Sprinkler System
Ownership History
Purchase Details
Home Financials for this Owner
Home Financials are based on the most recent Mortgage that was taken out on this home.Purchase Details
Home Financials for this Owner
Home Financials are based on the most recent Mortgage that was taken out on this home.Purchase Details
Home Financials for this Owner
Home Financials are based on the most recent Mortgage that was taken out on this home.Purchase Details
Home Financials for this Owner
Home Financials are based on the most recent Mortgage that was taken out on this home.Similar Homes in Baltimore, MD
Home Values in the Area
Average Home Value in this Area
Purchase History
| Date | Type | Sale Price | Title Company |
|---|---|---|---|
| Deed | $402,000 | Endeavor Title Llc | |
| Deed | $320,750 | Signature Title & Settlement | |
| Deed | $556,050 | -- | |
| Deed | $556,050 | -- |
Mortgage History
| Date | Status | Loan Amount | Loan Type |
|---|---|---|---|
| Open | $320,000 | New Conventional | |
| Closed | $321,600 | New Conventional | |
| Previous Owner | $256,600 | New Conventional | |
| Previous Owner | $55,600 | Purchase Money Mortgage | |
| Previous Owner | $55,600 | Purchase Money Mortgage |
Property History
| Date | Event | Price | Change | Sq Ft Price |
|---|---|---|---|---|
| 06/20/2025 06/20/25 | For Sale | $435,000 | +1.2% | $306 / Sq Ft |
| 09/17/2024 09/17/24 | Sold | $430,000 | +7.6% | $289 / Sq Ft |
| 09/01/2024 09/01/24 | Pending | -- | -- | -- |
| 09/01/2024 09/01/24 | For Sale | $399,500 | -0.6% | $268 / Sq Ft |
| 09/10/2019 09/10/19 | Sold | $402,000 | -5.4% | $270 / Sq Ft |
| 08/15/2019 08/15/19 | Pending | -- | -- | -- |
| 05/29/2019 05/29/19 | For Sale | $425,000 | 0.0% | $285 / Sq Ft |
| 05/08/2019 05/08/19 | Pending | -- | -- | -- |
| 04/12/2019 04/12/19 | For Sale | $425,000 | +32.5% | $285 / Sq Ft |
| 06/25/2012 06/25/12 | Sold | $320,750 | -5.7% | $226 / Sq Ft |
| 05/09/2012 05/09/12 | Pending | -- | -- | -- |
| 05/03/2012 05/03/12 | Price Changed | $340,000 | +13.7% | $239 / Sq Ft |
| 05/02/2012 05/02/12 | Price Changed | $299,000 | 0.0% | $211 / Sq Ft |
| 05/02/2012 05/02/12 | For Sale | $299,000 | -- | $211 / Sq Ft |
| 07/20/2011 07/20/11 | Pending | -- | -- | -- |
Tax History Compared to Growth
Tax History
| Year | Tax Paid | Tax Assessment Tax Assessment Total Assessment is a certain percentage of the fair market value that is determined by local assessors to be the total taxable value of land and additions on the property. | Land | Improvement |
|---|---|---|---|---|
| 2024 | $8,672 | $369,200 | $92,300 | $276,900 |
| 2023 | $8,845 | $374,800 | $93,700 | $281,100 |
| 2022 | $8,845 | $374,800 | $93,700 | $281,100 |
| 2021 | $8,845 | $374,800 | $93,700 | $281,100 |
| 2020 | $8,082 | $376,300 | $94,000 | $282,300 |
| 2019 | $7,776 | $365,867 | $0 | $0 |
| 2018 | $7,582 | $355,433 | $0 | $0 |
| 2017 | $7,408 | $345,000 | $0 | $0 |
| 2016 | $9,475 | $330,000 | $0 | $0 |
| 2015 | $9,475 | $315,000 | $0 | $0 |
| 2014 | $9,475 | $300,000 | $0 | $0 |
Agents Affiliated with this Home
-
Alex Hodges

Seller's Agent in 2024
Alex Hodges
Cottage Street Realty LLC
(703) 819-1023
2 in this area
614 Total Sales
-
Bob Chew

Buyer's Agent in 2024
Bob Chew
BHHS PenFed (actual)
(410) 995-9600
9 in this area
2,707 Total Sales
-
Madeleine Rothe

Buyer Co-Listing Agent in 2024
Madeleine Rothe
BHHS PenFed (actual)
(443) 622-1047
1 in this area
42 Total Sales
-
Nicole Callender

Seller's Agent in 2019
Nicole Callender
Keller Williams Realty Delmarva
(410) 440-6688
45 in this area
253 Total Sales
-
Ronald Howard

Seller's Agent in 2012
Ronald Howard
RE/MAX
(443) 573-9200
63 in this area
438 Total Sales
About Lighthouse Landing
Map
Source: Bright MLS
MLS Number: MDBA463550
APN: 1902E-248
- 2772 Lighthouse Point E Unit 101
- 2772 Lighthouse Point E Unit 211
- 2702 Lighthouse Point E
- 2702 Lighthouse Point E
- 1203 Dockside Cir
- 2639 Boston St Unit 6
- 2639 Boston St Unit 318
- 2639 Boston St Unit 203
- 1200 Anchorage View Ct
- 2901 Boston St Unit 604
- 2901 Boston St Unit 208
- 1021 Binney St
- 1218 S Curley St
- 2515 Boston St Unit 201
- 1015 S Kenwood Ave
- 935 S Kenwood Ave
- 2435 Boston St
- 3002 Elliott St
- 1029 S Curley St
- 2931 Dillon St
