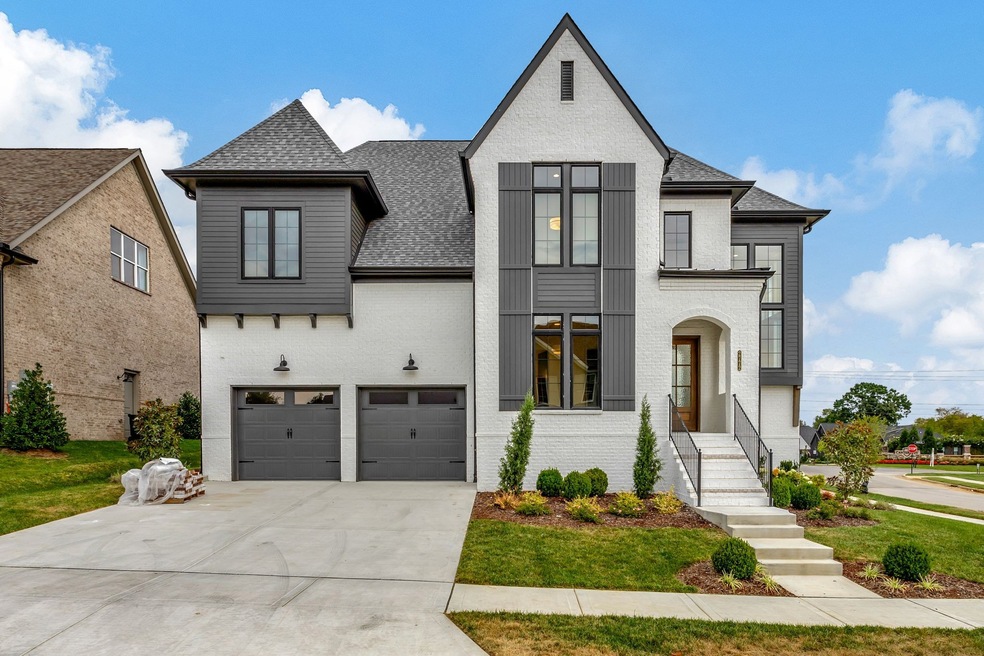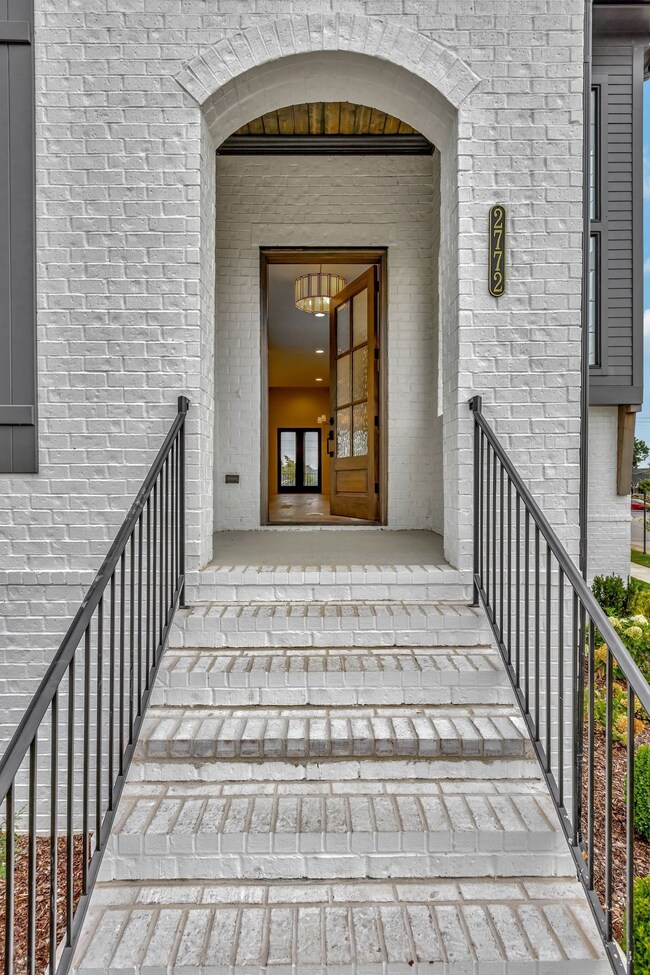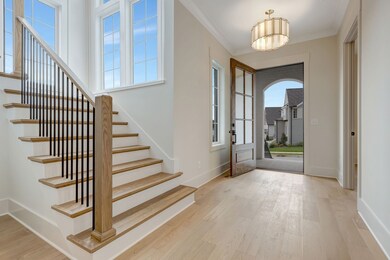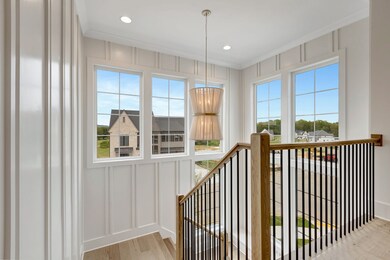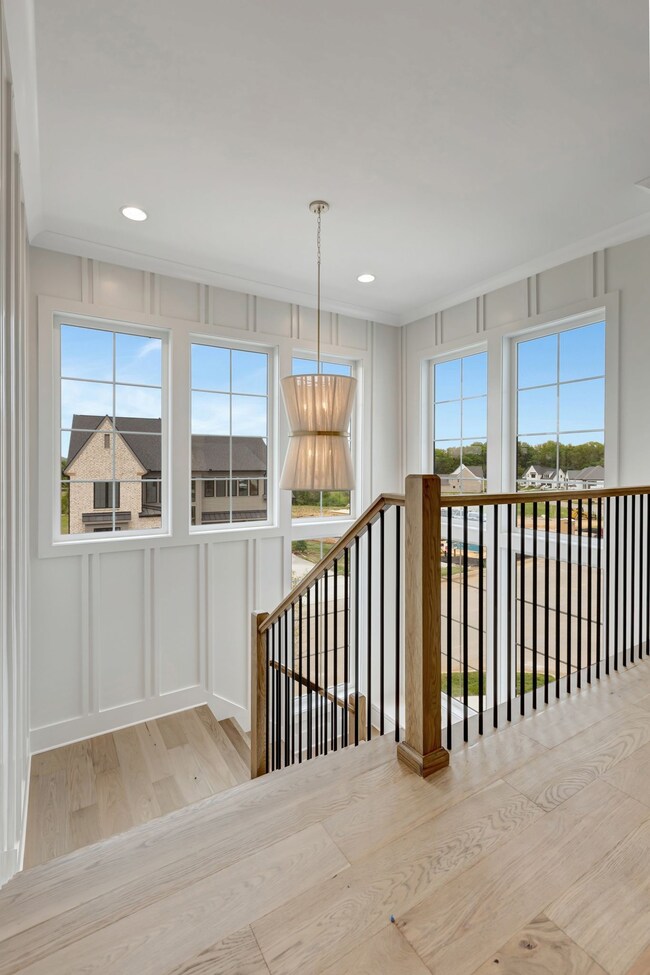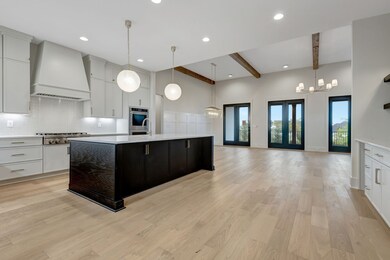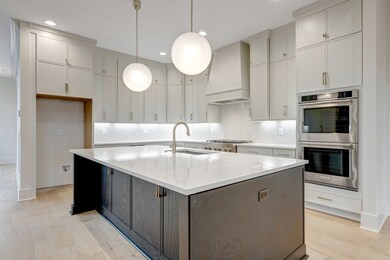
2772 Otterham Dr Thompson's Station, TN 37179
Highlights
- Wood Flooring
- Covered patio or porch
- Walk-In Closet
- Thompson's Station Middle School Rated A
- 2 Car Attached Garage
- Cooling Available
About This Home
As of December 2024Barlow Builders presents a luxurious home in the upscale Avenue Downs community. This highly coveted corner lot backs up to a serene common area, boasting designer finishes throughout. The main floor features a stunning primary bedroom wi/ vaulted ceilings & resort-style shower, along with a guest bed w/ ensuite. The gourmet kitchen is equipped w/ Kitchen Aid appliances and an oversized pantry. Dining and family rooms showcase 13" ceilings w/ stained beams, while a spacious bonus room offers a snack bar. Enjoy the covered rear porch w/ a fireplace and ample space for dining & relaxation. Additional features include a tankless water heater, full sod yard w/ irrigation, sidewalks on both sides of the street, and a walking trail to Thompson's Station Elementary & Middle School. Inquire about our BUIDER INCENTIVE, available when using our preferred lenders and closing w/ Hale Title & Escrow, which can be applied towards rate buy-down, closing costs, and or additional amementies.
Last Agent to Sell the Property
Barlow Realty LLC Brokerage Phone: 6154031200 License #278957 Listed on: 05/08/2024
Home Details
Home Type
- Single Family
Est. Annual Taxes
- $694
Year Built
- Built in 2024
Lot Details
- 10,019 Sq Ft Lot
- Lot Dimensions are 102 x 128
- Irrigation
HOA Fees
- $55 Monthly HOA Fees
Parking
- 2 Car Attached Garage
- Garage Door Opener
- Driveway
Home Design
- Brick Exterior Construction
- Asphalt Roof
Interior Spaces
- 4,264 Sq Ft Home
- Property has 2 Levels
- Gas Fireplace
- Living Room with Fireplace
- Combination Dining and Living Room
- Storage
- Crawl Space
Kitchen
- Microwave
- Dishwasher
- Disposal
Flooring
- Wood
- Carpet
- Tile
Bedrooms and Bathrooms
- 5 Bedrooms | 2 Main Level Bedrooms
- Walk-In Closet
Home Security
- Smart Thermostat
- Fire and Smoke Detector
Outdoor Features
- Covered patio or porch
Schools
- Thompson's Station Elementary School
- Thompson's Station Middle School
- Summit High School
Utilities
- Cooling Available
- Central Heating
- Heating System Uses Natural Gas
- Underground Utilities
- Tankless Water Heater
- Cable TV Available
Listing and Financial Details
- Tax Lot 117
- Assessor Parcel Number 094145G D 01700 00011145F
Community Details
Overview
- $500 One-Time Secondary Association Fee
- Avenue Downs Sec1 Subdivision
Recreation
- Trails
Ownership History
Purchase Details
Home Financials for this Owner
Home Financials are based on the most recent Mortgage that was taken out on this home.Purchase Details
Similar Homes in the area
Home Values in the Area
Average Home Value in this Area
Purchase History
| Date | Type | Sale Price | Title Company |
|---|---|---|---|
| Warranty Deed | $1,373,900 | Hale Title And Escrow | |
| Warranty Deed | $235,000 | Hale Title And Escrow |
Mortgage History
| Date | Status | Loan Amount | Loan Type |
|---|---|---|---|
| Open | $873,900 | New Conventional |
Property History
| Date | Event | Price | Change | Sq Ft Price |
|---|---|---|---|---|
| 12/19/2024 12/19/24 | Sold | $1,373,900 | 0.0% | $322 / Sq Ft |
| 11/18/2024 11/18/24 | Pending | -- | -- | -- |
| 05/08/2024 05/08/24 | For Sale | $1,373,900 | -- | $322 / Sq Ft |
Tax History Compared to Growth
Tax History
| Year | Tax Paid | Tax Assessment Tax Assessment Total Assessment is a certain percentage of the fair market value that is determined by local assessors to be the total taxable value of land and additions on the property. | Land | Improvement |
|---|---|---|---|---|
| 2024 | $694 | $35,000 | $35,000 | -- |
| 2023 | $694 | $35,000 | $35,000 | $0 |
| 2022 | $694 | $35,000 | $35,000 | $0 |
| 2021 | $694 | $35,000 | $35,000 | $0 |
Agents Affiliated with this Home
-
Lorraine Mineo

Seller's Agent in 2024
Lorraine Mineo
Barlow Realty LLC
(615) 403-1200
24 in this area
51 Total Sales
-
Mona Wilson

Buyer's Agent in 2024
Mona Wilson
RE/MAX
(615) 400-0708
13 in this area
124 Total Sales
Map
Source: Realtracs
MLS Number: 2652832
APN: 145G-D-017.00-000
- 4013 Kathie Dr
- 2757 Otterham Dr
- 2915 Avenue Downs Dr
- 2756 Otterham Dr
- 2736 Critz Ln
- 2754 Critz Ln
- 2725 Otterham Dr
- 3218 Arundel Ln
- 3229 Arundel Ln
- 3206 Arundel Ln
- 3670 Martins Mill Rd
- 2931 Avenue Downs Dr
- 2948 Avenue Downs Dr
- 2674 Bramblewood Ln
- 2661 Bramblewood Ln
- 2816 Chatham Place Ct
- 2660 Bramblewood Ln
- 2740 Critz Ln
- 3226 Pleasantville Bridge Rd
- 3623 Martins Mill Rd
